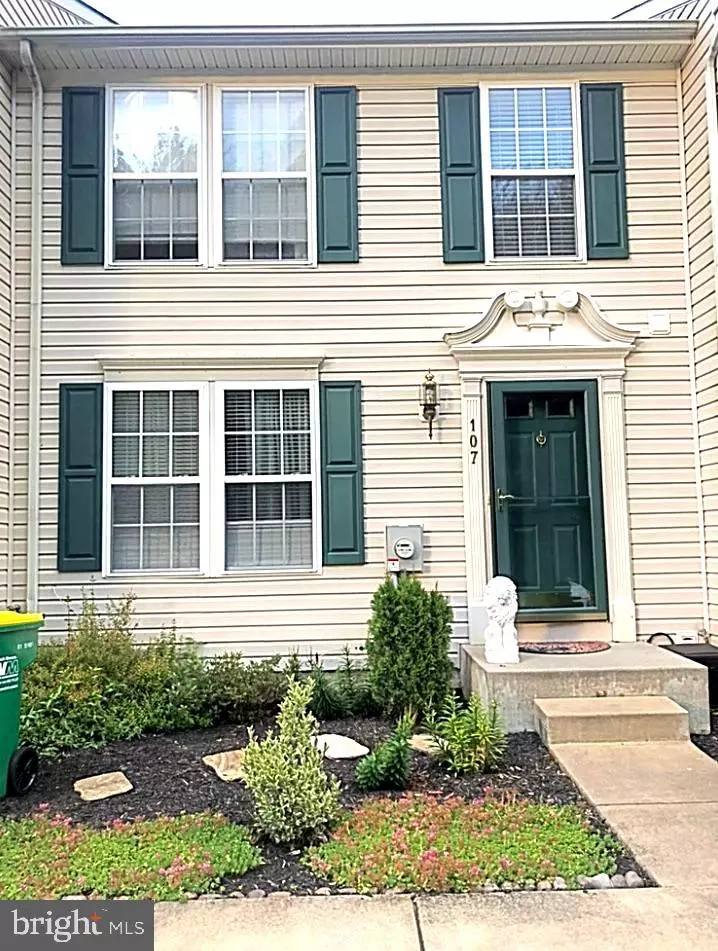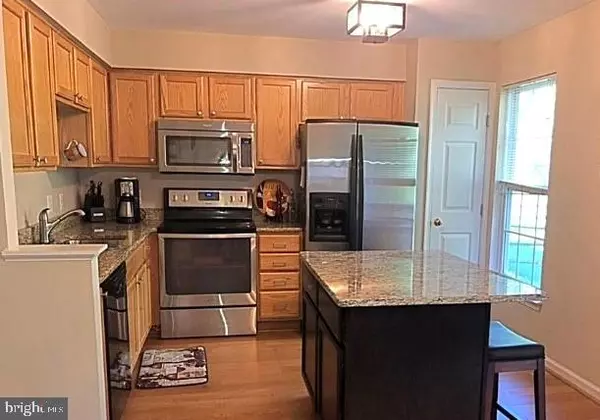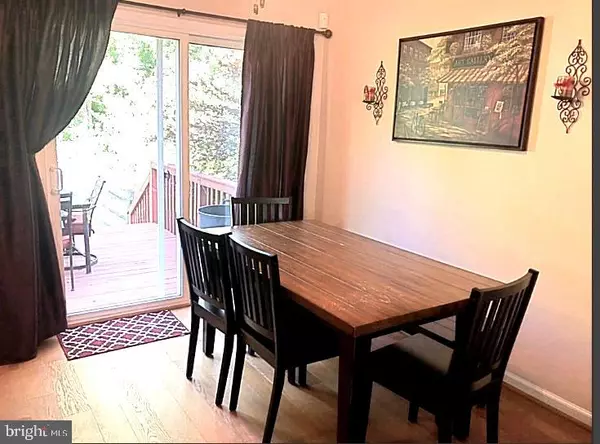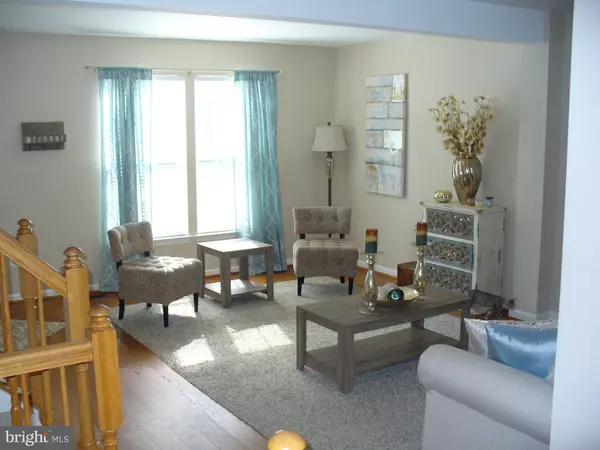$219,000
$223,000
1.8%For more information regarding the value of a property, please contact us for a free consultation.
107 S BELLWOODE DR Newark, DE 19702
3 Beds
3 Baths
1,175 SqFt
Key Details
Sold Price $219,000
Property Type Townhouse
Sub Type Interior Row/Townhouse
Listing Status Sold
Purchase Type For Sale
Square Footage 1,175 sqft
Price per Sqft $186
Subdivision Bristol Place
MLS Listing ID DENC481638
Sold Date 08/15/19
Style Traditional
Bedrooms 3
Full Baths 2
Half Baths 1
HOA Y/N N
Abv Grd Liv Area 1,175
Originating Board BRIGHT
Year Built 2001
Annual Tax Amount $1,746
Tax Year 2018
Lot Size 2,178 Sqft
Acres 0.05
Lot Dimensions 20.00 x 120.00
Property Description
Don't miss this "move-in" ready town home in the Newark area. This home features an eat-in kitchen with stainless steal appliances, granite counter top and center island. Beautiful hardwood floors on main level along with an updated bathroom with new tile flooring and cabinet. Finished basement, master bedroom with master bath and walk-in closet with ample space. Back deck provides an area for entertainment as well as a beautiful view . Great location, close to U ofD, I-95 & RT40, across from Glasgow park and the YMCA. Make sure you add this to your list of properties to visit.
Location
State DE
County New Castle
Area Newark/Glasgow (30905)
Zoning NCTH
Rooms
Other Rooms Living Room, Kitchen, Family Room, Utility Room
Basement Full, Fully Finished, Heated
Interior
Interior Features Kitchen - Eat-In, Kitchen - Island, Primary Bath(s), Stall Shower, Tub Shower, Walk-in Closet(s), Wood Floors, Window Treatments, Carpet, Combination Kitchen/Dining
Heating Forced Air
Cooling Central A/C
Flooring Hardwood, Carpet
Equipment Built-In Microwave, Dishwasher, Disposal, Dryer - Electric, Exhaust Fan, Icemaker, Microwave, Oven - Self Cleaning, Oven/Range - Electric, Water Heater, Washer, Refrigerator, Stainless Steel Appliances
Furnishings No
Window Features Screens
Appliance Built-In Microwave, Dishwasher, Disposal, Dryer - Electric, Exhaust Fan, Icemaker, Microwave, Oven - Self Cleaning, Oven/Range - Electric, Water Heater, Washer, Refrigerator, Stainless Steel Appliances
Heat Source Natural Gas
Laundry Basement
Exterior
Exterior Feature Deck(s)
Parking On Site 2
Water Access N
Roof Type Asphalt
Accessibility Level Entry - Main
Porch Deck(s)
Garage N
Building
Story 2
Sewer Public Sewer
Water Public
Architectural Style Traditional
Level or Stories 2
Additional Building Above Grade, Below Grade
Structure Type Dry Wall
New Construction N
Schools
School District Christina
Others
Pets Allowed Y
Senior Community No
Tax ID 11-027.10-107
Ownership Fee Simple
SqFt Source Estimated
Acceptable Financing FHA, Conventional, Cash, VA
Listing Terms FHA, Conventional, Cash, VA
Financing FHA,Conventional,Cash,VA
Special Listing Condition Standard
Pets Allowed Cats OK, Dogs OK
Read Less
Want to know what your home might be worth? Contact us for a FREE valuation!

Our team is ready to help you sell your home for the highest possible price ASAP

Bought with Timothy Mullins • Concord Realty Group

GET MORE INFORMATION





