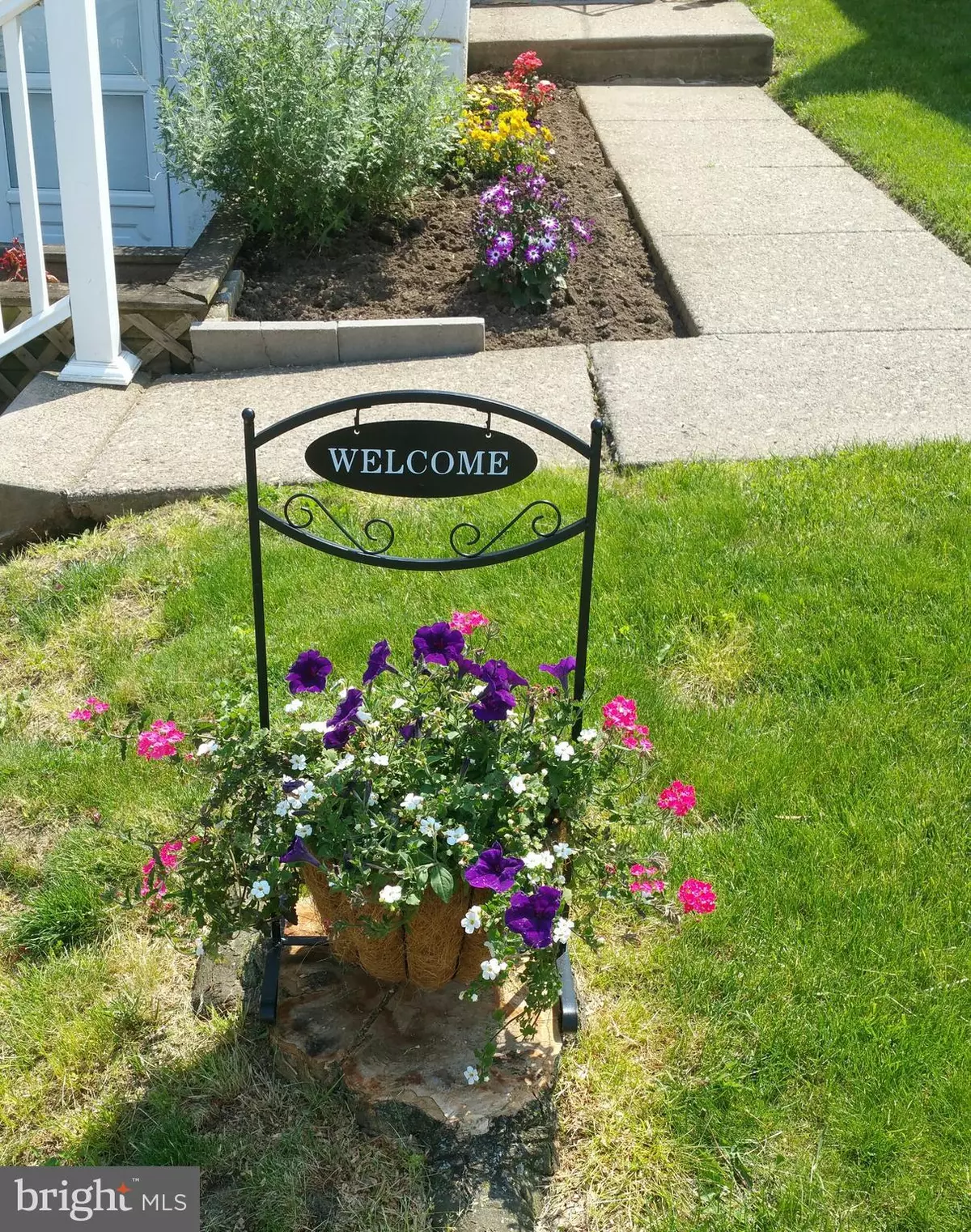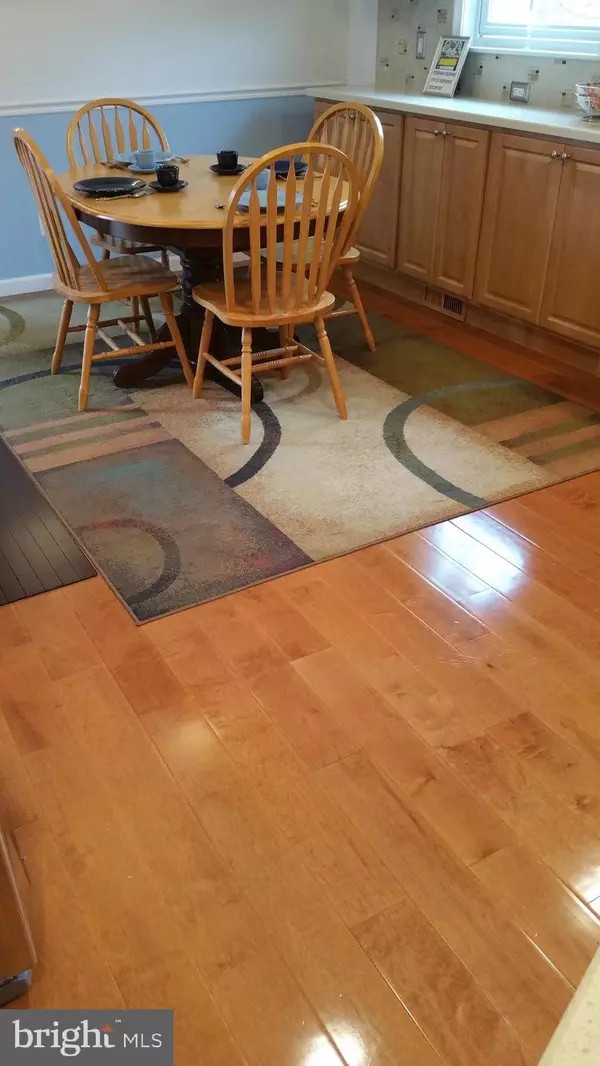$248,000
$248,000
For more information regarding the value of a property, please contact us for a free consultation.
2750 CLAYTON ST Philadelphia, PA 19152
3 Beds
2 Baths
1,407 SqFt
Key Details
Sold Price $248,000
Property Type Single Family Home
Sub Type Twin/Semi-Detached
Listing Status Sold
Purchase Type For Sale
Square Footage 1,407 sqft
Price per Sqft $176
Subdivision Pennypack
MLS Listing ID PAPH728420
Sold Date 08/19/19
Style Straight Thru
Bedrooms 3
Full Baths 1
Half Baths 1
HOA Y/N N
Abv Grd Liv Area 1,224
Originating Board BRIGHT
Year Built 1956
Annual Tax Amount $2,560
Tax Year 2019
Lot Size 2,757 Sqft
Acres 0.06
Property Description
Central Air Conditioned, Expanded 3 Bed Room Home with an Ultra Modern Eat-in Kitchen and Armstrong Maple Cinnamon Hardwood Floors, 1st Floor Half Bath, Newer Main Bath Room Recreation Room/Home Office & Fenced Grass Yard with Patio and Just Around the Corner is the Entrance to Pennypack Park!MAIN FLOOR > ultra modern eat-in Kitchen with Corian counters including buffet server, 5 work stations with outlets, ceramic tile & glass back splash, 4 glass lined cabinet doors, auto close drawers and cabinets, built-in wine rack, stainless steel LG appliances are the : dishwasher, Super Power Plus 5 burner gas range/oven with a drawer, Inverter Linear Compression refrigerator with bottom freezer, microwave oven, Houzer stainless steel extra large basin with overhead light, chair rails and recessed lights Half Bath with crown molding, an exhaust fan and a basin lite Living Room with a triple picture window that has 2 casements, crown molding and a coat closet. LOWER FLOOR > Recreation Room / Home Office cable ready, glass block window, Berber carpet, crown molding, storage under the staircase, screened vent door leads to a fenced grass yard with a patio, motion sensor Laundry Room with a fiberglass tub, glass block window, Whirlpool gas dryer with an exterior lint vent and a Maytag Centennial Series Commercial Technology washing machine, 2006 Carrier gas house heater with a humidifer, 2018 Bradford/White Defender Safety System Energy Saver gas water heater. UPPER FLOOR > Master Bed Room with a fan light and an extended double closet Hallway has a double clothes/linen closet Ceramic tiled Bath Room with crown molding Bed Room # 2 has a single closet and a fan light Bed Room # 3 has a single closet and a fan light. Garage has a water faucet, an insulated door, motion sensor, built-in shelves, access to electricity/water and a flower garden.
Location
State PA
County Philadelphia
Area 19152 (19152)
Zoning RESIDENTIAL
Rooms
Other Rooms Living Room, Primary Bedroom, Bedroom 2, Bedroom 3, Kitchen, Family Room, Laundry, Half Bath
Basement Improved, Outside Entrance, Windows, Heated
Interior
Interior Features Built-Ins, Ceiling Fan(s), Chair Railings, Crown Moldings, Kitchen - Eat-In, Pantry, Upgraded Countertops, Wine Storage, Wood Floors
Hot Water Natural Gas
Heating Forced Air
Cooling Central A/C
Heat Source Natural Gas
Laundry Lower Floor
Exterior
Parking Features Garage - Front Entry
Garage Spaces 3.0
Water Access N
Accessibility None
Attached Garage 1
Total Parking Spaces 3
Garage Y
Building
Story 2
Sewer Public Sewer
Water Public
Architectural Style Straight Thru
Level or Stories 2
Additional Building Above Grade, Below Grade
New Construction N
Schools
School District The School District Of Philadelphia
Others
Senior Community No
Tax ID 571102700
Ownership Fee Simple
SqFt Source Assessor
Special Listing Condition Standard
Read Less
Want to know what your home might be worth? Contact us for a FREE valuation!

Our team is ready to help you sell your home for the highest possible price ASAP

Bought with Sheri R Curci • RE/MAX Properties - Newtown

GET MORE INFORMATION





