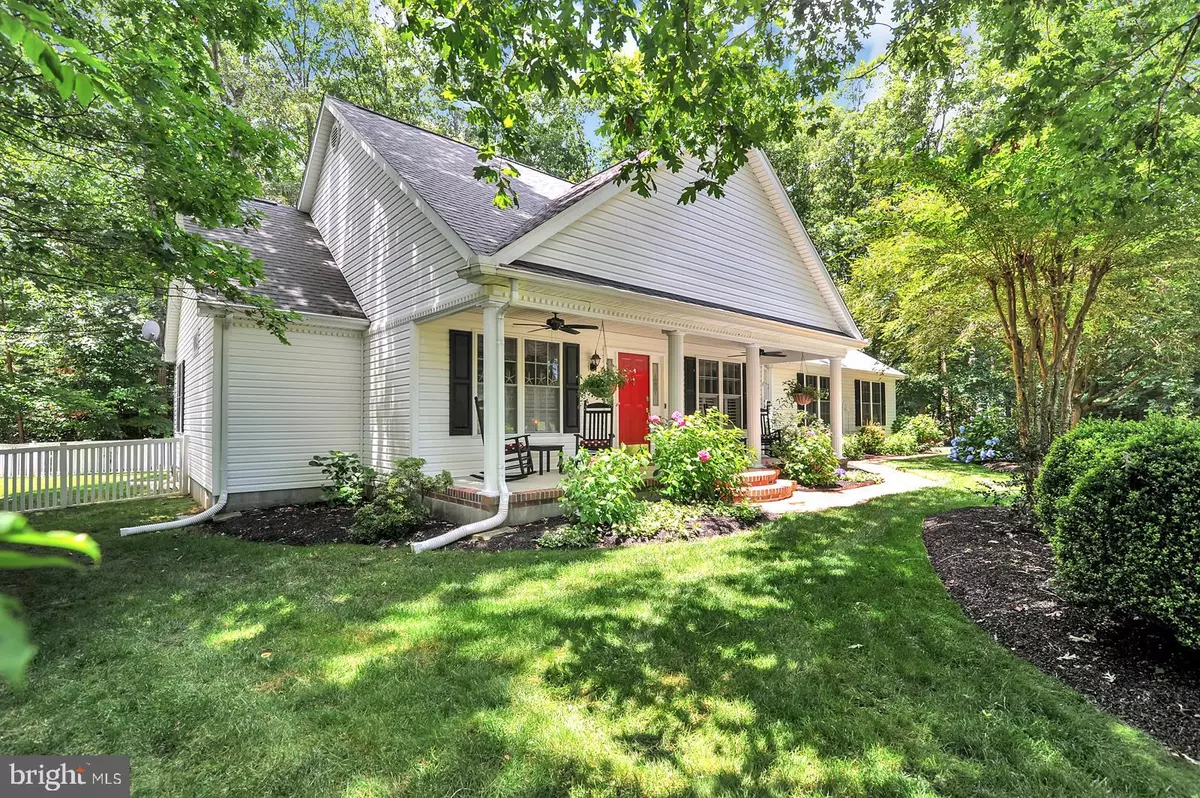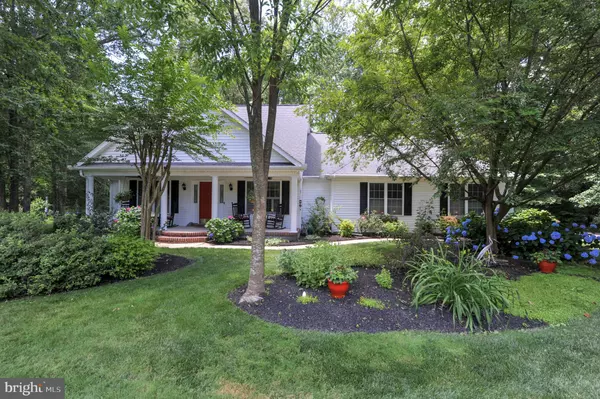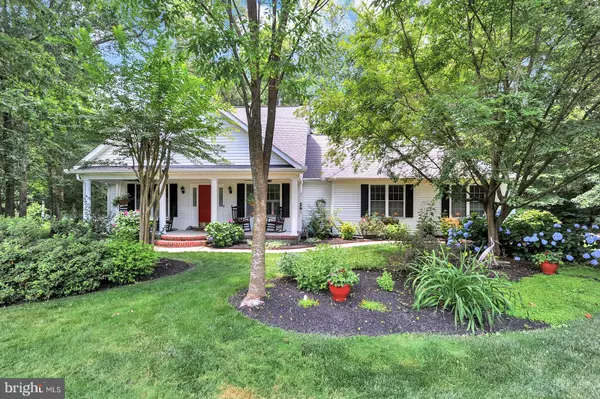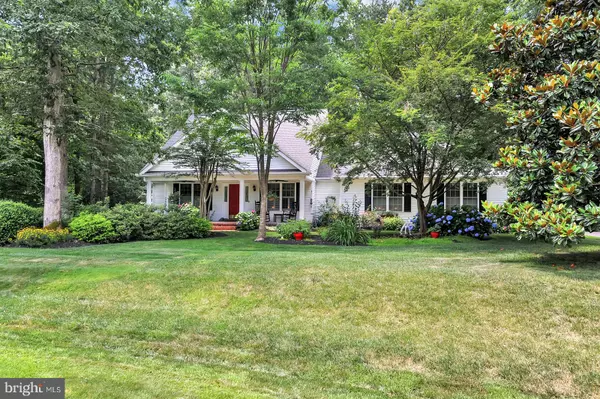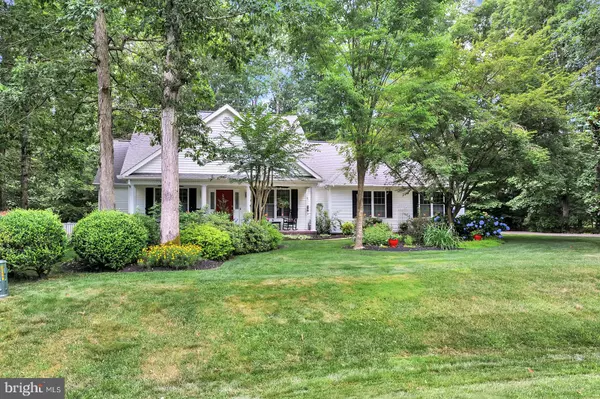$399,000
$399,000
For more information regarding the value of a property, please contact us for a free consultation.
30391 DEN DR Milton, DE 19968
3 Beds
2 Baths
2,000 SqFt
Key Details
Sold Price $399,000
Property Type Single Family Home
Sub Type Detached
Listing Status Sold
Purchase Type For Sale
Square Footage 2,000 sqft
Price per Sqft $199
Subdivision Red Fox Run
MLS Listing ID DESU143266
Sold Date 08/16/19
Style Ranch/Rambler,Contemporary
Bedrooms 3
Full Baths 2
HOA Fees $41/ann
HOA Y/N Y
Abv Grd Liv Area 2,000
Originating Board BRIGHT
Year Built 2002
Annual Tax Amount $1,338
Tax Year 2018
Lot Dimensions 215.00 x 345.00
Property Description
A true gem! Don t miss out on this opportunity to be part of the Red Fox Run community with excellent neighbors. Pride of ownership shows in this meticulously maintained 3 bedroom, 2 bath coastal home situated on over an acre of wooded and private lot. It all starts at the curb. This home has been professionally landscaped; and is amazing both front and back. Sit on the porch with your coffee, book, or newspaper and enjoy the morning sunshine. It is delightful in the evening listening to the tadpoles in the pond or the bull frogs flirting with each other. It has a pond/protected wetland across the street in the front giving you piece that nothing will end up across the street. All four sides of the house have a view that will never change. Best lot in the development. Almost another full lot that is wooded to sit by the existing fire pit with family and friends. Walk into an open foyer and a spacious dining room to the right. Continue into a large great room with vaulted ceilings, complete ceiling fan and custom window coverings. Gather with family and friends in this spacious room and the extended sun room off the back. Continue the fun in the chef s kitchen, with features including new quartz countertops, stainless steel appliances, gas cooking, and ample cabinet space and a fabulous oversized pantry. It has a private, peaceful master suite with its own luxury bathroom. Your guests can enjoy the other side of the house in the comfortable two bedrooms and full bathroom. The laundry room is also on the main level, with plenty of storage space. Garage entry off the kitchen area. Perfect for dog lovers. Doggie door from the house in the laundry room to their little condo in the 2+ car garage with a doggie door to a small, fenced in area; so if you are away from home for more than a few hours they have access to the outside.Enjoy the large, maintenance free, shaded deck with two trees coming through the deck. Perfect for an afternoon swing in the hammock, a great book, or just quiet time.Additional features include moveable fencing. Each piece is able to be disconnected and yard can be rearranged any way you want. A full irrigation system, including a well for watering. Proximity to Routes 1 and 13 make for easy commutes and conveniently located close to Cape Henlopen State Park, Lewes, historic Milton, and all the amenities the beach has to offer.You can have the best of both worlds a private woods setting that's 15 mins to the beach. Pack your bags your new home awaits! Add it to your tour today.
Location
State DE
County Sussex
Area Broadkill Hundred (31003)
Zoning L
Rooms
Other Rooms Dining Room, Primary Bedroom, Kitchen, Sun/Florida Room, Great Room, Laundry, Primary Bathroom
Main Level Bedrooms 3
Interior
Interior Features Breakfast Area, Ceiling Fan(s), Combination Kitchen/Living, Dining Area, Efficiency, Family Room Off Kitchen, Floor Plan - Open, Formal/Separate Dining Room, Kitchen - Gourmet, Kitchen - Island, Primary Bath(s), Sprinkler System, Upgraded Countertops, Walk-in Closet(s), Window Treatments
Heating Forced Air, Heat Pump - Gas BackUp
Cooling Central A/C
Heat Source Propane - Leased
Exterior
Parking Features Garage - Side Entry, Garage Door Opener, Inside Access
Garage Spaces 2.0
Water Access N
View Garden/Lawn, Panoramic, Trees/Woods
Accessibility None
Attached Garage 2
Total Parking Spaces 2
Garage Y
Building
Story 1
Foundation Block
Sewer On Site Septic
Water Well
Architectural Style Ranch/Rambler, Contemporary
Level or Stories 1
Additional Building Above Grade, Below Grade
New Construction N
Schools
School District Cape Henlopen
Others
HOA Fee Include Common Area Maintenance,Road Maintenance,Snow Removal
Senior Community No
Tax ID 235-22.00-632.00
Ownership Fee Simple
SqFt Source Assessor
Acceptable Financing Cash, Conventional, FHA, VA
Listing Terms Cash, Conventional, FHA, VA
Financing Cash,Conventional,FHA,VA
Special Listing Condition Standard
Read Less
Want to know what your home might be worth? Contact us for a FREE valuation!

Our team is ready to help you sell your home for the highest possible price ASAP

Bought with Ron Ladue • Delaware Coastal Realty

GET MORE INFORMATION

