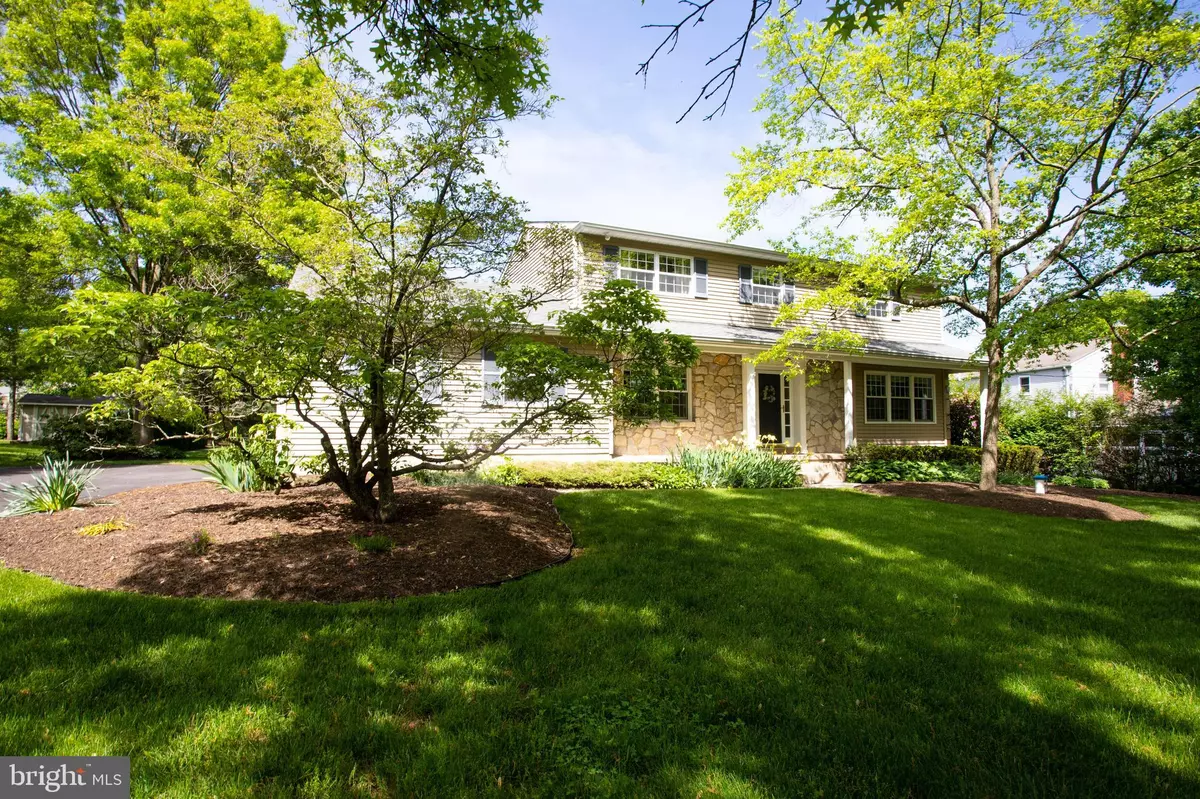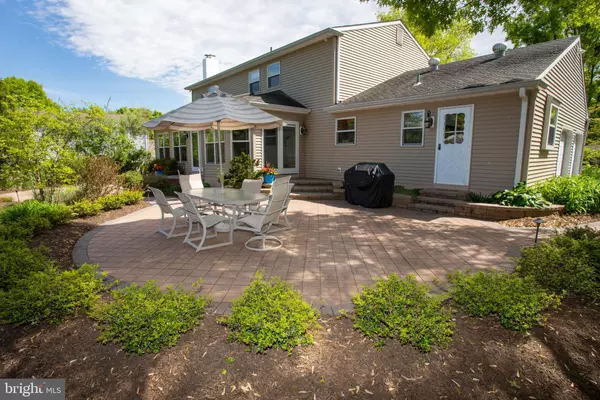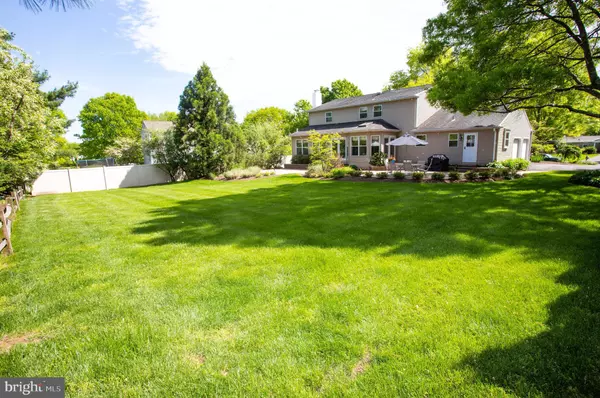$545,000
$534,999
1.9%For more information regarding the value of a property, please contact us for a free consultation.
102 DRUMMOND DR Pennington, NJ 08534
4 Beds
3 Baths
2,800 SqFt
Key Details
Sold Price $545,000
Property Type Single Family Home
Sub Type Detached
Listing Status Sold
Purchase Type For Sale
Square Footage 2,800 sqft
Price per Sqft $194
Subdivision Princeton Farms
MLS Listing ID NJME278646
Sold Date 08/15/19
Style Colonial
Bedrooms 4
Full Baths 2
Half Baths 1
HOA Y/N N
Abv Grd Liv Area 2,800
Originating Board BRIGHT
Year Built 1971
Annual Tax Amount $13,133
Tax Year 2018
Lot Size 0.413 Acres
Acres 0.41
Lot Dimensions 100.00 x 180.00
Property Description
Freshly painted inside, this Princeton Farms colonial awaits it's new owner! New kitchen appliances, washer/dryer, and newly paved driveway all installed in 2018. Bright and sunny front rooms with hardwood floors flow into the expanded kitchen and family room. A nice sized backyard with perennial plantings and generous paver patio serve as a great background for BBQ's or a quiet, relaxing evening. Upstairs, four ample sized bedrooms with plenty of closet space. The finished basement, powder room, two full baths and plenty of storage space round out this beauty. Top rated schools, and a commuter's dream with it's central location between Philadelphia and New York City. Minutes to trains and planes, also Princeton's eateries and sites. Hike and bike on the LHT or go relax with nature at the Stony Brook Watershed, all within walking distance.
Location
State NJ
County Mercer
Area Hopewell Twp (21106)
Zoning R100
Direction Southwest
Rooms
Basement Fully Finished, Improved
Main Level Bedrooms 4
Interior
Interior Features Ceiling Fan(s), Chair Railings, Crown Moldings, Dining Area, Family Room Off Kitchen, Formal/Separate Dining Room, Kitchen - Eat-In, Recessed Lighting, Skylight(s), Walk-in Closet(s), Water Treat System, Window Treatments, Wood Floors
Hot Water Natural Gas
Heating Baseboard - Hot Water
Cooling Central A/C
Flooring Hardwood
Fireplaces Number 1
Fireplaces Type Brick, Fireplace - Glass Doors, Mantel(s), Wood
Fireplace Y
Heat Source Natural Gas
Exterior
Water Access N
Roof Type Asphalt,Architectural Shingle
Accessibility None
Garage N
Building
Story 2
Sewer Public Sewer
Water Well
Architectural Style Colonial
Level or Stories 2
Additional Building Above Grade, Below Grade
New Construction N
Schools
Elementary Schools Hopewell E.S.
Middle Schools Timberlane
High Schools Central H.S.
School District Hopewell Valley Regional Schools
Others
Pets Allowed N
Senior Community No
Tax ID 06-00038 03-00020
Ownership Fee Simple
SqFt Source Assessor
Acceptable Financing FHA, Cash, Conventional
Listing Terms FHA, Cash, Conventional
Financing FHA,Cash,Conventional
Special Listing Condition Standard
Read Less
Want to know what your home might be worth? Contact us for a FREE valuation!

Our team is ready to help you sell your home for the highest possible price ASAP

Bought with Susan H Eelman • Weichert Realtors - Princeton
GET MORE INFORMATION





