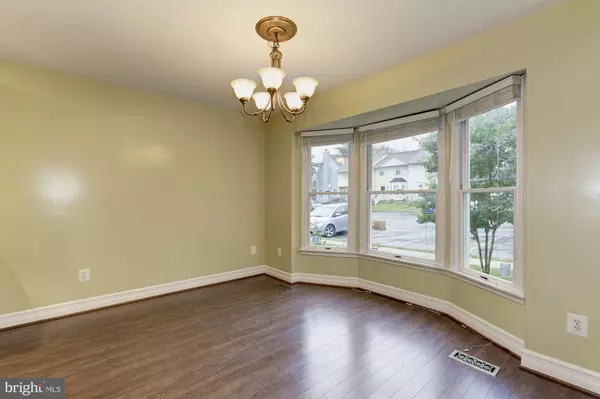$245,000
$255,000
3.9%For more information regarding the value of a property, please contact us for a free consultation.
7655 SHERLOCK CT Pasadena, MD 21122
3 Beds
2 Baths
1,570 SqFt
Key Details
Sold Price $245,000
Property Type Townhouse
Sub Type Interior Row/Townhouse
Listing Status Sold
Purchase Type For Sale
Square Footage 1,570 sqft
Price per Sqft $156
Subdivision Stoneybrooke Village
MLS Listing ID MDAA405176
Sold Date 08/16/19
Style Colonial
Bedrooms 3
Full Baths 1
Half Baths 1
HOA Fees $125/mo
HOA Y/N Y
Abv Grd Liv Area 1,170
Originating Board BRIGHT
Year Built 1980
Annual Tax Amount $2,271
Tax Year 2018
Lot Size 2,000 Sqft
Acres 0.05
Property Description
OPEN HOUSE ON SUNDAY 7/28 IS CANCELLED, HOUSE IS NOW UNDER CONTRACT. Beautiful updated town-home available in water access community of Stoneybrooke Village! Updated kitchen with new cabinets and appliances, removed walls to open up the kitchen and dining room! Upgraded electrical including recessed lights, motion sensor lighting, and smart thermostat. Fresh paint throughout, updated hall bath with wainscoting, updated washer and dryer, outside HVAC unit replaced in 2006, high efficiency hybrid water heater and a new roof installed just 3 years ago! Plenty of storage available! Attic has been partially floored, re-insulated and has an attic fan for energy savings! Community features include a beach, community clubhouse and boat ramp available with membership. Don't miss this great home!
Location
State MD
County Anne Arundel
Zoning R5
Rooms
Other Rooms Living Room, Dining Room, Bedroom 2, Bedroom 3, Kitchen, Bedroom 1, Laundry, Other, Bathroom 1, Half Bath
Basement Other, Full, Interior Access, Partially Finished
Interior
Interior Features Attic, Carpet, Dining Area, Floor Plan - Traditional, Formal/Separate Dining Room, Recessed Lighting, Upgraded Countertops, Wainscotting
Heating Heat Pump(s)
Cooling Central A/C
Heat Source Electric
Exterior
Exterior Feature Deck(s)
Parking On Site 2
Fence Partially
Utilities Available Cable TV Available, Electric Available, Phone Available
Amenities Available Beach
Water Access Y
Accessibility None
Porch Deck(s)
Garage N
Building
Lot Description Landscaping, Rear Yard
Story 3+
Sewer Public Sewer
Water Public
Architectural Style Colonial
Level or Stories 3+
Additional Building Above Grade, Below Grade
New Construction N
Schools
Elementary Schools High Point
Middle Schools George Fox
High Schools Northeast
School District Anne Arundel County Public Schools
Others
HOA Fee Include Common Area Maintenance
Senior Community No
Tax ID 020376890008099
Ownership Fee Simple
SqFt Source Assessor
Acceptable Financing Cash, Conventional, FHA, VA
Horse Property N
Listing Terms Cash, Conventional, FHA, VA
Financing Cash,Conventional,FHA,VA
Special Listing Condition Standard
Read Less
Want to know what your home might be worth? Contact us for a FREE valuation!

Our team is ready to help you sell your home for the highest possible price ASAP

Bought with Tom Atwood • Keller Williams Metropolitan
GET MORE INFORMATION





