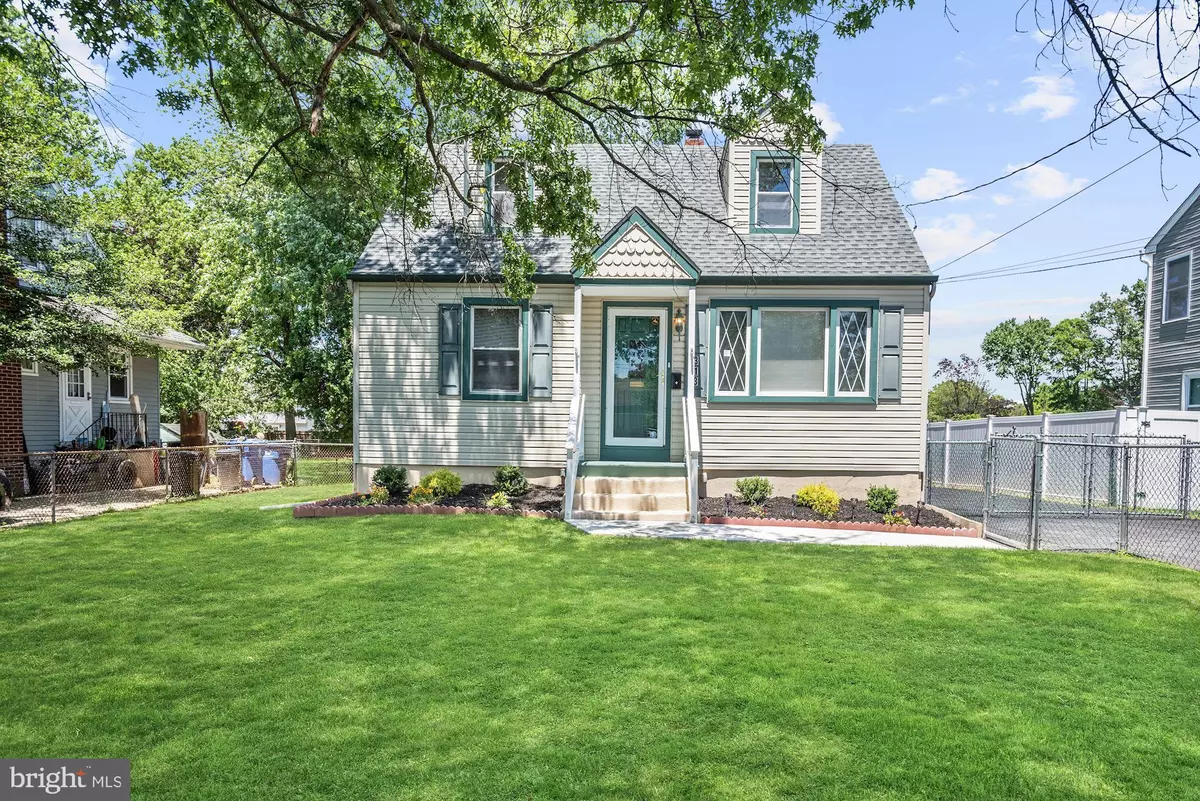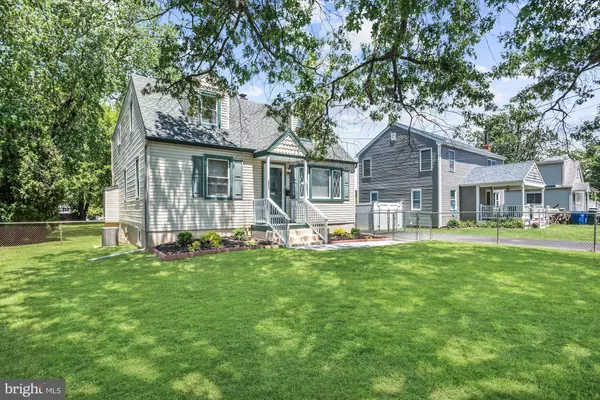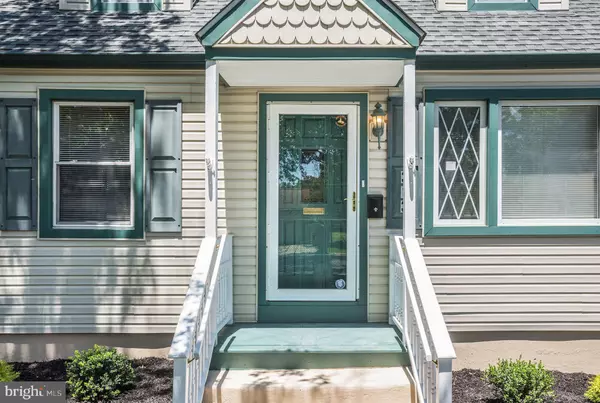$267,000
$274,900
2.9%For more information regarding the value of a property, please contact us for a free consultation.
313 MECRAY LN Maple Shade, NJ 08052
5 Beds
2 Baths
2,316 SqFt
Key Details
Sold Price $267,000
Property Type Single Family Home
Sub Type Detached
Listing Status Sold
Purchase Type For Sale
Square Footage 2,316 sqft
Price per Sqft $115
Subdivision None Available
MLS Listing ID NJBL347272
Sold Date 08/15/19
Style Ranch/Rambler
Bedrooms 5
Full Baths 2
HOA Y/N N
Abv Grd Liv Area 2,316
Originating Board BRIGHT
Year Built 1950
Annual Tax Amount $7,201
Tax Year 2019
Lot Size 0.300 Acres
Acres 0.3
Lot Dimensions 60.00 x 218.00
Property Description
Way Bigger than it appears! Over 2,316 sq feet of renovated beauty! 5 Bedrooms, 2 Full Baths on an over-sized lot is ready and available for the taking. Check out the BRAND NEW ROOF! We welcome your visit when you arrive to see the brand new EXTRA LONG driveway, pretty landscaping, and fully fenced front yard. The entire first floor has gorgeous gray toned engineered wood laminate flooring. Nicely painted in today's sophisticated color palette. Enter the living room with recessed lighting. Stunning New Kitchen with gorgeous granite countertops & coordinating backsplash, Stainless Steel appliances, white cabinetry with soft close drawers, recessed lighting, ceramic tile floors, & breakfast bar for stools. Kitchen opens up to Dining area and Large Family Room with Gas Fireplace and modern ceiling fan. Dining Area has Anderson sliding doors that lead to custom deck, patio, and HUGE fully fenced rear yard with large double storage shed (as-is). There is a large 1st Floor Bedroom with ample closet space, or this room can be used as a large office, playroom, and it is within close proximity to a Renovated Full Bathroom with new vanity, tub, & ceramic tile. Upstairs there are 4 generously sized bedrooms, all with NEW CARPETING. New FULL BATHROOM upstairs has custom stand up shower, new tile floor, new vanity & toilet. Basement has laundry area with washer, dryer (as-is) & utility sink. There is also a vent-less gas heater and new French drain. Take note of the brand new HIGH EFFICIENCY Lennox HVAC system. Superb commuter location, close to everything, yet quaint neighborhood feel. It looks like your home searching just came to an end This is "The One".
Location
State NJ
County Burlington
Area Maple Shade Twp (20319)
Zoning RESID
Rooms
Other Rooms Living Room, Kitchen, Family Room, Office
Basement Drainage System, Heated
Main Level Bedrooms 1
Interior
Interior Features Carpet, Combination Dining/Living, Dining Area, Family Room Off Kitchen, Floor Plan - Open, Recessed Lighting, Stall Shower, Upgraded Countertops, Window Treatments
Heating Forced Air
Cooling Central A/C
Fireplaces Number 1
Fireplaces Type Gas/Propane
Equipment Stainless Steel Appliances, Oven/Range - Gas, Refrigerator, Washer, Water Heater, Dryer, Built-In Microwave
Furnishings No
Fireplace Y
Appliance Stainless Steel Appliances, Oven/Range - Gas, Refrigerator, Washer, Water Heater, Dryer, Built-In Microwave
Heat Source Natural Gas
Laundry Basement
Exterior
Exterior Feature Deck(s), Patio(s)
Fence Chain Link, Vinyl, Fully
Water Access N
Roof Type Shingle
Accessibility None
Porch Deck(s), Patio(s)
Garage N
Building
Lot Description Rear Yard, SideYard(s), Landscaping, Front Yard
Story 2
Sewer Public Sewer
Water Public
Architectural Style Ranch/Rambler
Level or Stories 2
Additional Building Above Grade, Below Grade
New Construction N
Schools
Elementary Schools Howard Yocum School
Middle Schools Ralph J. Steinhauer
High Schools Maple Shade H.S.
School District Maple Shade Township Public Schools
Others
Senior Community No
Tax ID 19-00075-00009 01
Ownership Fee Simple
SqFt Source Assessor
Acceptable Financing FHA, Cash, VA, Conventional
Listing Terms FHA, Cash, VA, Conventional
Financing FHA,Cash,VA,Conventional
Special Listing Condition Standard
Read Less
Want to know what your home might be worth? Contact us for a FREE valuation!

Our team is ready to help you sell your home for the highest possible price ASAP

Bought with Alexandra Ann Convery • EXP Realty, LLC

GET MORE INFORMATION





