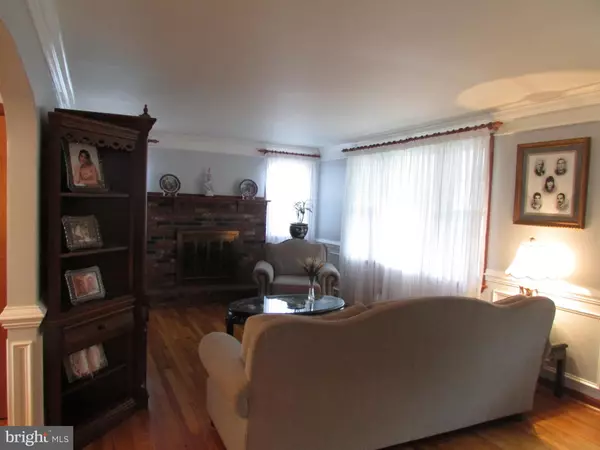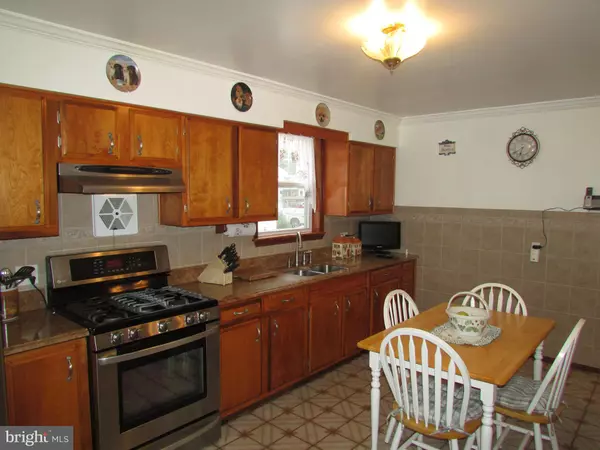$200,000
$204,900
2.4%For more information regarding the value of a property, please contact us for a free consultation.
527 BEM ST Riverside, NJ 08075
3 Beds
2 Baths
1,508 SqFt
Key Details
Sold Price $200,000
Property Type Single Family Home
Sub Type Detached
Listing Status Sold
Purchase Type For Sale
Square Footage 1,508 sqft
Price per Sqft $132
Subdivision None Available
MLS Listing ID NJBL347738
Sold Date 08/16/19
Style Traditional
Bedrooms 3
Full Baths 1
Half Baths 1
HOA Y/N N
Abv Grd Liv Area 1,508
Originating Board BRIGHT
Year Built 1960
Annual Tax Amount $6,330
Tax Year 2019
Lot Size 8,000 Sqft
Acres 0.18
Lot Dimensions 80.00 x 100.00
Property Description
Come quick and see this adorable and well maintained home! The craftsmanship that has been done on this home is amazing and beautiful. Hardwood flooring throughout. Crown molding, Custom wood curtain rods on Bedroom Windows. Full Bathroom has tile flooring, tile walls and entire shower area, tub, single 2 pcs vanity, linen closet, vinyl crown molding, custom wood curtain rod and curtains. Crown molding, chair molding and wainscoting in the main Hallway.Family Room - has hardwood floors, crown molding, chair molding, wainscoting, brick wood burning fireplace, custom wood mantel, front door has a brand new door lock, custom wood curtain rods for Front Window. Dinning Room has hardwood floors, crown molding, chair molding, wainscoting, custom wood mantel, bay Anderson window, custom wood curtain rods and curtains. Eat-in-Kitchen has tile flooring, tile walls and back-splash, wood cabinets, granite counter-tops, stainless steel self-cleaning oven, stainless steel refrigerator, half wall separating eat-in kitchen from formal dinning room has granite top. Third Bedroom located on 2nd floor - has carpet, 1 closet.Private Half Bath with vinyl flooring, half tiled walls, 2 pcs vanity set, curtain rod and curtains. Loft/Office Area or Play Area also on the 2nd floor, has carpet, curtain rod and curtains. Full Finished Based/Rec Room has tile flooring, chair molding, wainscoting, closet for storage, freshly paint, curtain rods and curtains.Furnace Room - has tile flooring, partially finished and freshly painted. Walk-in Pantry Closet has tile flooring, fleshly painted and shelves for organization .Extra Large Laundry Room - has tile flooring, brand new LG Energy Efficient Washing Machine, laundry tub, shelves and freshly painted. Finished Detached Car Garage - garage has a large storage area, garage door key pad, 2 windows and crown molding.Finished Storage Area attached to the garage - has a brand new door, lock, selves and window.There's a second driveway for extra parking. Grounds are professionally landscaped.
Location
State NJ
County Burlington
Area Riverside Twp (20330)
Zoning RESIDENTIAL
Rooms
Basement Fully Finished
Main Level Bedrooms 2
Interior
Hot Water Natural Gas
Heating Forced Air
Cooling Central A/C
Fireplace Y
Heat Source Natural Gas
Laundry Basement
Exterior
Parking Features Garage - Front Entry
Garage Spaces 1.0
Utilities Available Cable TV, Natural Gas Available, Multiple Phone Lines
Water Access N
Roof Type Pitched,Shingle
Accessibility None
Total Parking Spaces 1
Garage Y
Building
Story 2
Sewer Public Sewer
Water Public
Architectural Style Traditional
Level or Stories 2
Additional Building Above Grade, Below Grade
New Construction N
Schools
Elementary Schools Riverside
Middle Schools Riverside
High Schools Riverside
School District Riverside Township Public Schools
Others
Senior Community No
Tax ID 30-03005-00010
Ownership Fee Simple
SqFt Source Assessor
Acceptable Financing FHA, Conventional, VA
Listing Terms FHA, Conventional, VA
Financing FHA,Conventional,VA
Special Listing Condition Standard
Read Less
Want to know what your home might be worth? Contact us for a FREE valuation!

Our team is ready to help you sell your home for the highest possible price ASAP

Bought with Sandra Thurman • Weichert Realtors-Burlington
GET MORE INFORMATION





