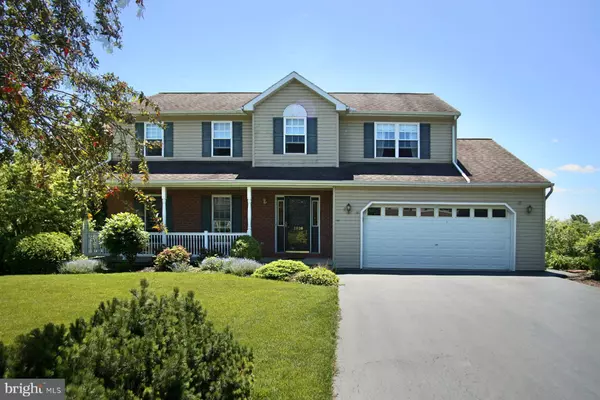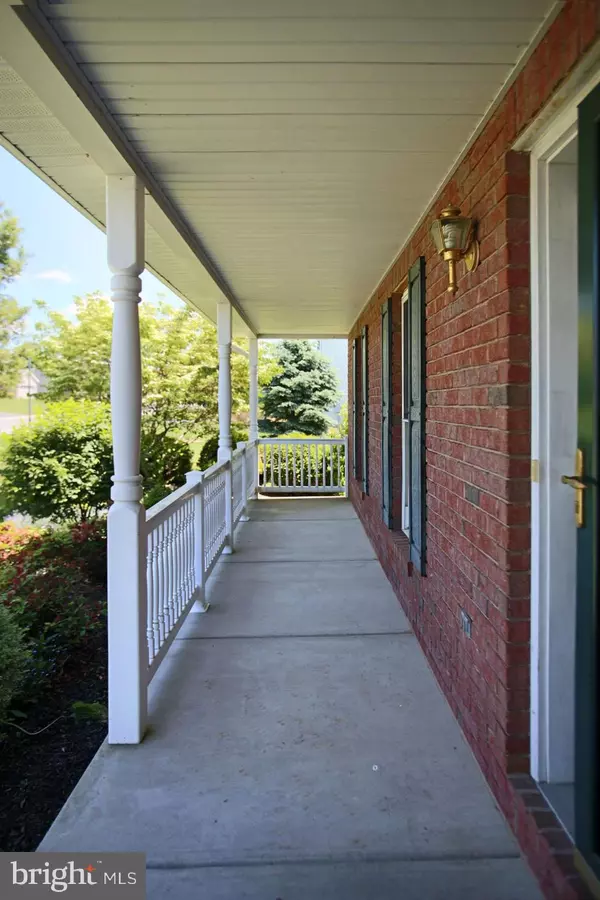$269,000
$269,000
For more information regarding the value of a property, please contact us for a free consultation.
1816 LAKE DR Lebanon, PA 17046
4 Beds
3 Baths
3,082 SqFt
Key Details
Sold Price $269,000
Property Type Single Family Home
Sub Type Detached
Listing Status Sold
Purchase Type For Sale
Square Footage 3,082 sqft
Price per Sqft $87
Subdivision Lions Lake
MLS Listing ID PALN107222
Sold Date 08/16/19
Style Traditional
Bedrooms 4
Full Baths 2
Half Baths 1
HOA Y/N N
Abv Grd Liv Area 2,252
Originating Board BRIGHT
Year Built 1999
Annual Tax Amount $4,562
Tax Year 2020
Lot Size 0.270 Acres
Acres 0.27
Property Description
Location! Location! Spacious 4 Bedroom, 2 1/2 Bath home backs up to Ebenezer Lake with walking trail & nearby playground. Beautiful park views from the 12'x15' deck. Home consists of first floor professional office with 30k in cabinetry, very functional recreation room in the daylight basement & 4 spacious bedrooms with convenient laundry on the 2nd floor. Master bedroom includes a master bath with double bowl vanity, whirlpool tub, and stall shower. Plenty of room for all of your clothes in the walk-in -closet. You will be disappointed if you do not make this home a Must See! Quick Possession Possible!
Location
State PA
County Lebanon
Area North Lebanon Twp (13227)
Zoning RESIDENTIAL
Rooms
Other Rooms Living Room, Dining Room, Primary Bedroom, Bedroom 2, Bedroom 3, Kitchen, Family Room, Bedroom 1, Laundry, Office, Bathroom 1, Half Bath
Basement Full
Interior
Interior Features Carpet, Ceiling Fan(s), Formal/Separate Dining Room, Kitchen - Island, Primary Bath(s), Recessed Lighting, Stall Shower, Walk-in Closet(s), WhirlPool/HotTub, Built-Ins, Crown Moldings, Dining Area, Family Room Off Kitchen
Hot Water Natural Gas
Heating Forced Air
Cooling Central A/C
Flooring Carpet, Vinyl, Ceramic Tile
Fireplaces Number 1
Fireplaces Type Fireplace - Glass Doors, Gas/Propane
Equipment Built-In Microwave, Dishwasher, Dryer - Electric, Oven - Wall, Oven/Range - Gas, Range Hood, Refrigerator, Washer
Fireplace Y
Window Features Vinyl Clad,Insulated
Appliance Built-In Microwave, Dishwasher, Dryer - Electric, Oven - Wall, Oven/Range - Gas, Range Hood, Refrigerator, Washer
Heat Source Natural Gas
Laundry Upper Floor
Exterior
Parking Features Garage Door Opener, Garage - Front Entry, Inside Access, Oversized
Garage Spaces 4.0
Water Access N
View Scenic Vista
Roof Type Composite
Accessibility Grab Bars Mod
Attached Garage 2
Total Parking Spaces 4
Garage Y
Building
Lot Description Road Frontage, Landscaping, Backs - Parkland
Story 2
Sewer Public Sewer
Water Public
Architectural Style Traditional
Level or Stories 2
Additional Building Above Grade, Below Grade
New Construction N
Schools
Elementary Schools Ebenezer
Middle Schools Cedar Crest
High Schools Cedar Crest
School District Cornwall-Lebanon
Others
Senior Community No
Tax ID 27-2330670-376927-0000
Ownership Fee Simple
SqFt Source Assessor
Acceptable Financing Cash, Conventional, FHA, VA
Listing Terms Cash, Conventional, FHA, VA
Financing Cash,Conventional,FHA,VA
Special Listing Condition Standard
Read Less
Want to know what your home might be worth? Contact us for a FREE valuation!

Our team is ready to help you sell your home for the highest possible price ASAP

Bought with MAXINE L. BRANDT • RE/MAX Pinnacle
GET MORE INFORMATION





