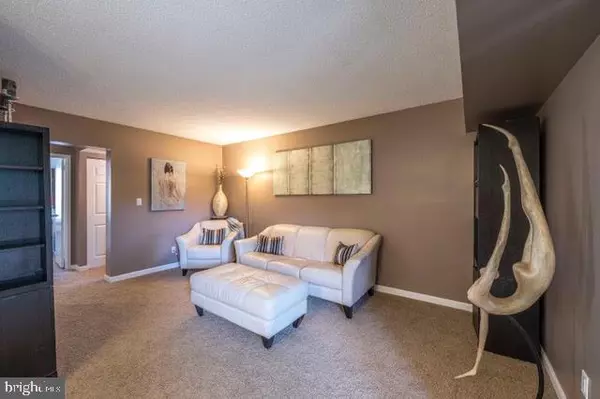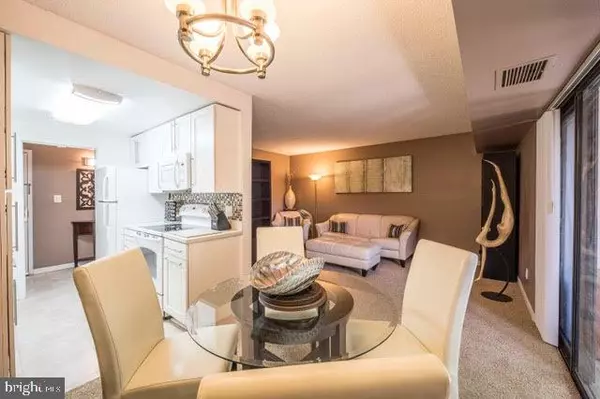$231,000
$230,000
0.4%For more information regarding the value of a property, please contact us for a free consultation.
2253 CASTLE ROCK SQ #11C Reston, VA 20191
3 Beds
2 Baths
1,029 SqFt
Key Details
Sold Price $231,000
Property Type Condo
Sub Type Condo/Co-op
Listing Status Sold
Purchase Type For Sale
Square Footage 1,029 sqft
Price per Sqft $224
Subdivision Shadowood
MLS Listing ID VAFX1073924
Sold Date 08/15/19
Style Contemporary
Bedrooms 3
Full Baths 2
Condo Fees $440/mo
HOA Y/N N
Abv Grd Liv Area 1,029
Originating Board BRIGHT
Year Built 1974
Annual Tax Amount $2,264
Tax Year 2018
Property Description
Owner has lavished love and care on this beautifully remodeled 3 bedroom, 2 full bath condo, 1029 sf with open design that feels spacious and and oh-so-comfortable. Great master suite with own bath and fab walk-in closet. Sweet balcony backs to trees! Gorgeous white kitchen with Corian countertops, glass tile backsplash, brand new carpet throughout, pristine in every way! Truly the very best of Shadowood, and minutes from Wiehle Ave on the Silver Line and amazing Reston shopping and Dulles Intl Airport. OFFERS DUE FRIDAY JULY 26 by 6 pm. THANK YOU!
Location
State VA
County Fairfax
Zoning 370
Rooms
Main Level Bedrooms 3
Interior
Cooling Central A/C
Equipment Built-In Microwave, Dishwasher, Disposal, Dryer - Electric, Exhaust Fan, Oven/Range - Electric, Refrigerator, Washer
Appliance Built-In Microwave, Dishwasher, Disposal, Dryer - Electric, Exhaust Fan, Oven/Range - Electric, Refrigerator, Washer
Heat Source Electric
Laundry Dryer In Unit, Washer In Unit
Exterior
Amenities Available Reserved/Assigned Parking, Tot Lots/Playground
Water Access N
Accessibility None
Garage N
Building
Story 1
Unit Features Garden 1 - 4 Floors
Sewer Public Sewer
Water Public
Architectural Style Contemporary
Level or Stories 1
Additional Building Above Grade, Below Grade
New Construction N
Schools
Elementary Schools Terraset
Middle Schools Hughes
High Schools South Lakes
School District Fairfax County Public Schools
Others
Pets Allowed Y
HOA Fee Include Common Area Maintenance,Electricity,Management,Reserve Funds,Sewer,Snow Removal,Trash,Water
Senior Community No
Tax ID 0262 07530011C
Ownership Condominium
Special Listing Condition Standard
Pets Allowed Breed Restrictions
Read Less
Want to know what your home might be worth? Contact us for a FREE valuation!

Our team is ready to help you sell your home for the highest possible price ASAP

Bought with Andy H Nguyen • USA One Realty Corporation

GET MORE INFORMATION





