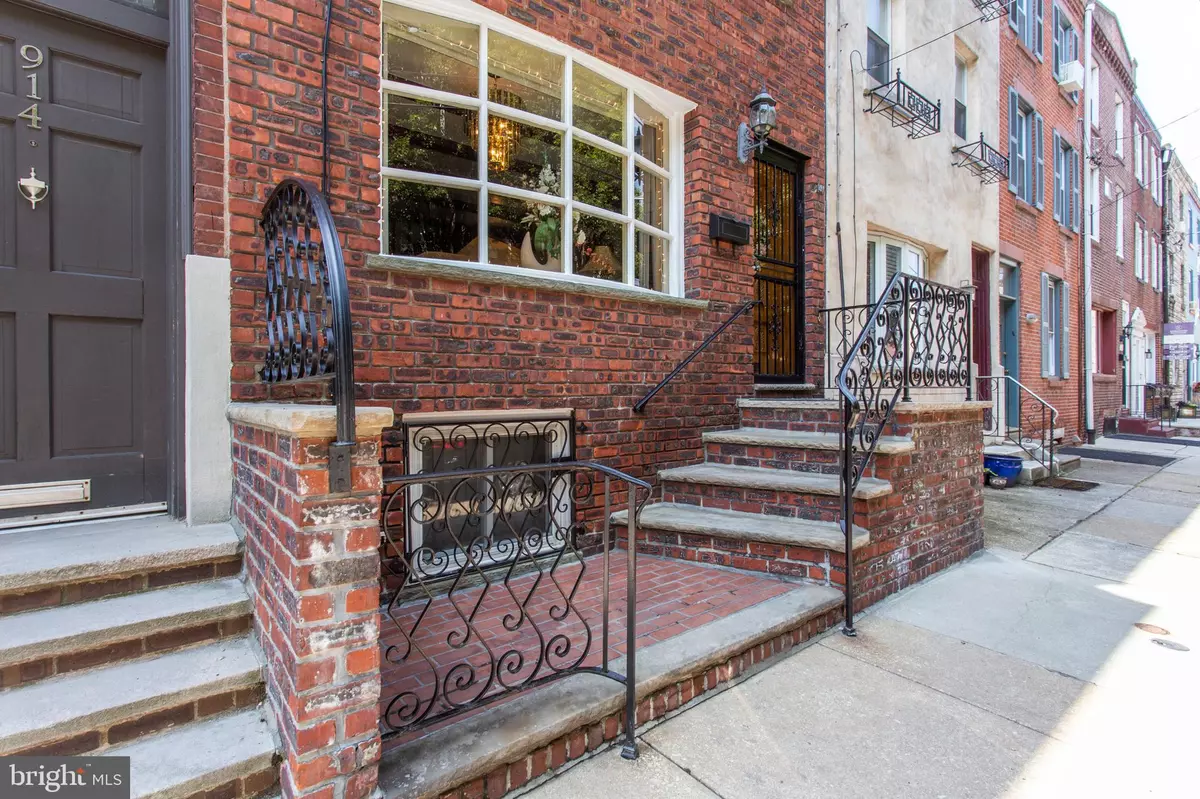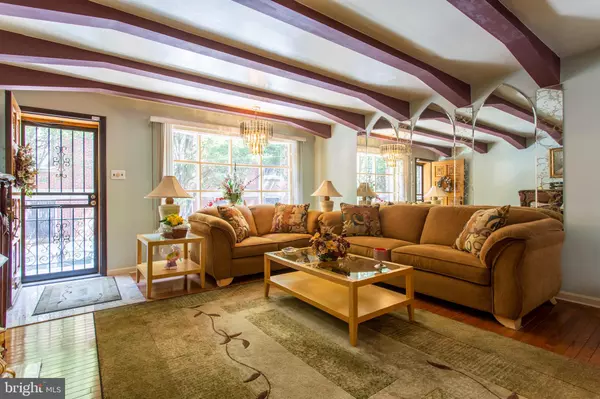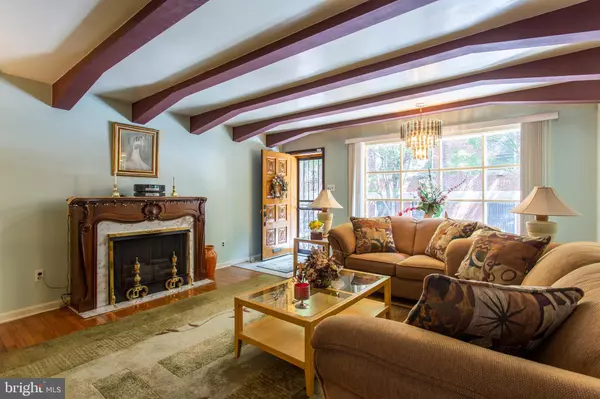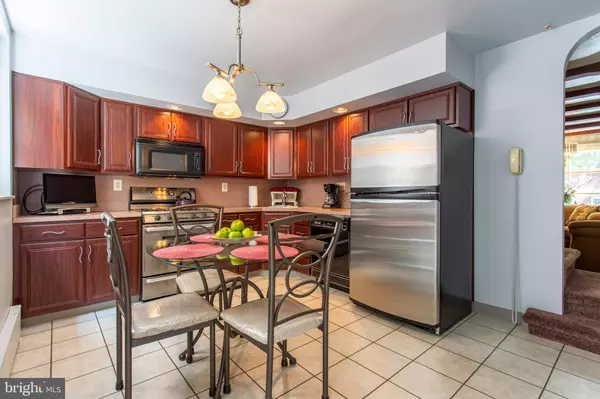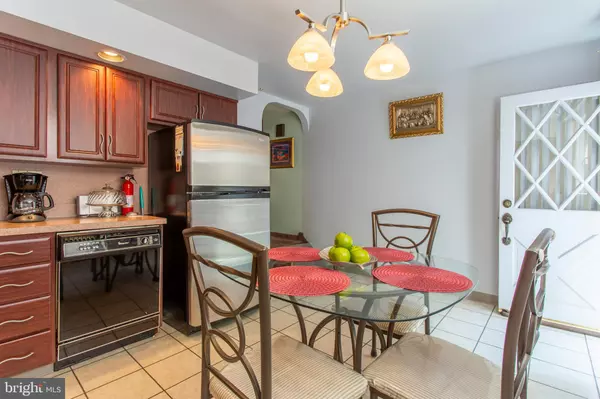$436,000
$450,000
3.1%For more information regarding the value of a property, please contact us for a free consultation.
916 MONTROSE ST Philadelphia, PA 19147
3 Beds
2 Baths
1,536 SqFt
Key Details
Sold Price $436,000
Property Type Townhouse
Sub Type Interior Row/Townhouse
Listing Status Sold
Purchase Type For Sale
Square Footage 1,536 sqft
Price per Sqft $283
Subdivision Bella Vista
MLS Listing ID PAPH802032
Sold Date 08/14/19
Style Traditional
Bedrooms 3
Full Baths 1
Half Baths 1
HOA Y/N N
Abv Grd Liv Area 1,536
Originating Board BRIGHT
Year Built 1969
Annual Tax Amount $6,733
Tax Year 2020
Lot Size 560 Sqft
Acres 0.01
Lot Dimensions 16.00 x 35.00
Property Description
This meticulously maintained home has been loved by the same family since it was built in 1969. It highlights the extraordinary nostalgia of old world craftsmanship with raked out front joints, and a front brick patio with fanned out steps leading to the marble foyer. The spacious living area has gorgeous hardwood floors, a lovely bow window overlooking the front patio and custom made beams. The remodeled fully equipped kitchen has an abundance of cabinet space, upgraded cabinetry with designer hardware and a tile floor. On the second level is a large sunlit master bedroom, updated full bath, and a separate sitting area. There are two additional supersized bedrooms on the 3rd level. All of the bedrooms are extremely generous with great closet space. The finished lower has a beautiful brick front wall with marble shelves and is currently used as a media room. The half bath and separate laundry room are conveniently located on this level as well. Located on a lovely tree lined block in the heart of the Bella Vista neighborhood, close to close to shopping, hospitals and Center City. Feel the high quality craftsmanship as well as the Montrose Street breeze - truly one of a kind.
Location
State PA
County Philadelphia
Area 19147 (19147)
Zoning RSA5
Rooms
Basement Partially Finished
Interior
Interior Features Window Treatments, Exposed Beams, Kitchen - Eat-In, Wood Floors, Floor Plan - Traditional
Hot Water Natural Gas
Heating Radiator, Baseboard - Hot Water
Cooling Window Unit(s)
Equipment Washer, Dryer, Dishwasher, Refrigerator, Stove, Oven/Range - Gas
Appliance Washer, Dryer, Dishwasher, Refrigerator, Stove, Oven/Range - Gas
Heat Source Natural Gas
Laundry Lower Floor
Exterior
Water Access N
Accessibility None
Garage N
Building
Story 3+
Sewer Public Septic
Water Public
Architectural Style Traditional
Level or Stories 3+
Additional Building Above Grade, Below Grade
New Construction N
Schools
School District The School District Of Philadelphia
Others
Senior Community No
Tax ID 021046905
Ownership Fee Simple
SqFt Source Estimated
Special Listing Condition Standard
Read Less
Want to know what your home might be worth? Contact us for a FREE valuation!

Our team is ready to help you sell your home for the highest possible price ASAP

Bought with Christopher M Boyle • Century 21 Advantage Gold-South Philadelphia
GET MORE INFORMATION

