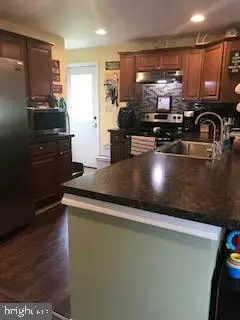$220,000
$225,000
2.2%For more information regarding the value of a property, please contact us for a free consultation.
1949 SUMMIT AVE Feasterville Trevose, PA 19053
2 Beds
1 Bath
960 SqFt
Key Details
Sold Price $220,000
Property Type Single Family Home
Sub Type Detached
Listing Status Sold
Purchase Type For Sale
Square Footage 960 sqft
Price per Sqft $229
Subdivision Clayton
MLS Listing ID PABU471458
Sold Date 07/31/19
Style Ranch/Rambler
Bedrooms 2
Full Baths 1
HOA Y/N N
Abv Grd Liv Area 960
Originating Board BRIGHT
Year Built 1927
Annual Tax Amount $1,426
Tax Year 2018
Lot Size 9,000 Sqft
Acres 0.21
Lot Dimensions 75.00 x 120.00
Property Description
Adorable 2 BR/1 BA home in Neshaminy School District. Most things have been updated on this home in 2013. New items include the kitchen, LED recessed lights on dimmers, appliances, bathroom, hot water heater and windows. The newer flooring, central air, cathedral ceilings , ceiling fans and wood stove add charm and comfort. There is an reverse osmosis water filter installed as well. There is plenty of storage in the full unfinished basement and attached converted garage storage area. The master bedroom has a walk in closet. The large side and back yard are fenced in for plenty of privacy. Low taxes!! Quiet neighborhood close to shopping and all major routes.
Location
State PA
County Bucks
Area Lower Southampton Twp (10121)
Zoning R3
Rooms
Other Rooms Living Room, Bedroom 2, Kitchen, Bedroom 1, Bathroom 1
Basement Full
Main Level Bedrooms 2
Interior
Interior Features Combination Kitchen/Living, Floor Plan - Open
Hot Water Electric
Heating Heat Pump - Electric BackUp
Cooling Central A/C
Fireplace N
Heat Source Electric
Laundry Basement
Exterior
Garage Spaces 3.0
Fence Wood
Water Access N
Accessibility 2+ Access Exits
Total Parking Spaces 3
Garage N
Building
Story 1
Sewer Public Sewer
Water Public
Architectural Style Ranch/Rambler
Level or Stories 1
Additional Building Above Grade, Below Grade
New Construction N
Schools
School District Neshaminy
Others
Senior Community No
Tax ID 21-035-161
Ownership Fee Simple
SqFt Source Assessor
Acceptable Financing Conventional, FHA, Cash
Listing Terms Conventional, FHA, Cash
Financing Conventional,FHA,Cash
Special Listing Condition Standard
Read Less
Want to know what your home might be worth? Contact us for a FREE valuation!

Our team is ready to help you sell your home for the highest possible price ASAP

Bought with Larry Minsky • Keller Williams Real Estate - Newtown
GET MORE INFORMATION





