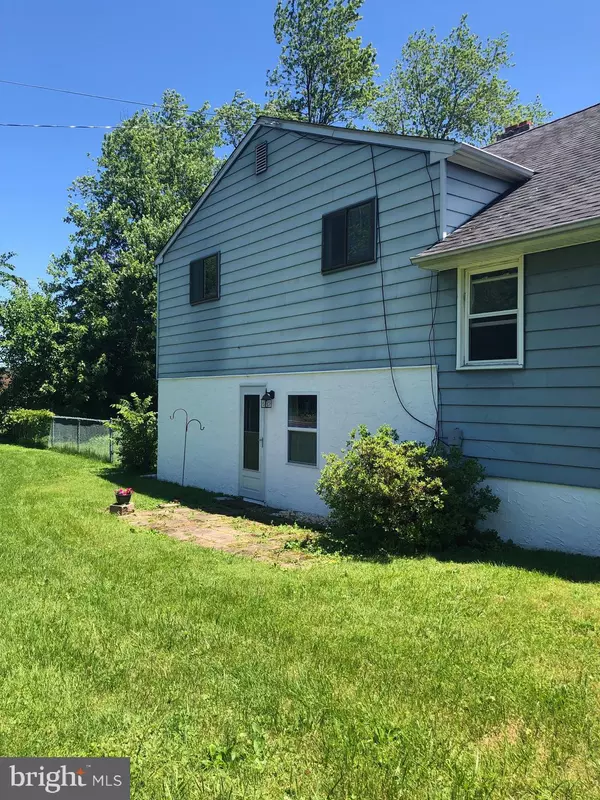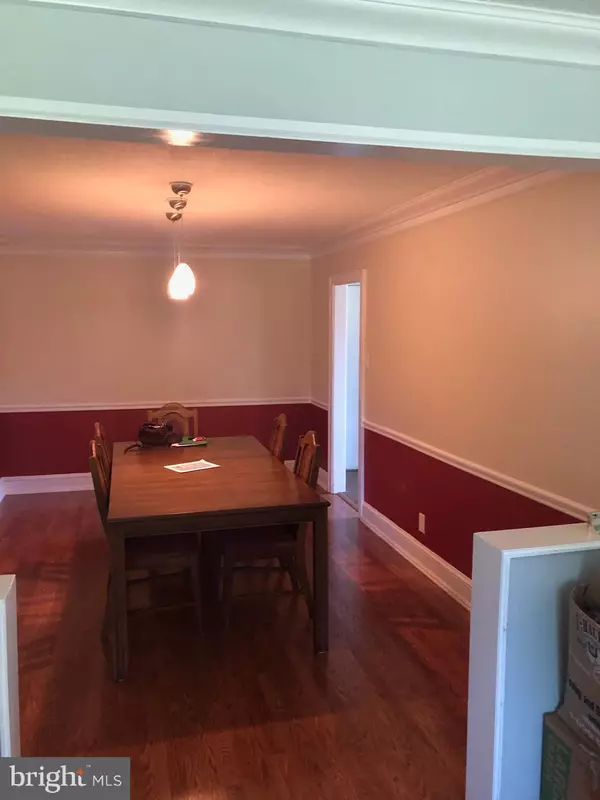$278,000
$278,000
For more information regarding the value of a property, please contact us for a free consultation.
1525 HAMPTON LN Warminster, PA 18974
4 Beds
3 Baths
1,838 SqFt
Key Details
Sold Price $278,000
Property Type Single Family Home
Sub Type Detached
Listing Status Sold
Purchase Type For Sale
Square Footage 1,838 sqft
Price per Sqft $151
Subdivision Willow Farms
MLS Listing ID PABU471738
Sold Date 08/15/19
Style Bi-level
Bedrooms 4
Full Baths 2
Half Baths 1
HOA Y/N N
Abv Grd Liv Area 1,838
Originating Board BRIGHT
Year Built 1962
Annual Tax Amount $5,476
Tax Year 2018
Lot Size 0.367 Acres
Acres 0.37
Lot Dimensions 125.00 x 128.00
Property Description
A great opportunity to put your own touches on this corner property home that needs some TLC. Good location in Willow Farms Manner in close proximity to all major shopping centers and restaurants. This house is being sold as is. Seller will make no repairs including the outside garage. Warminster Township U&O inspection was completed on May 1, 2019. Seller is in the process of adding smoke detectors to the bedrooms and handrail for stairs going to the third floor bedroom. Electrical certification is complete. Buyer will be responsible as per Warminster Township U&O for outside concrete work. Estimate will be attached soon.
Location
State PA
County Bucks
Area Warminster Twp (10149)
Zoning R2
Rooms
Other Rooms Living Room, Dining Room, Bedroom 2, Bedroom 3, Bedroom 4, Kitchen, Family Room, Bedroom 1, Laundry, Bathroom 1, Bathroom 2, Half Bath
Interior
Interior Features Carpet, Ceiling Fan(s), Primary Bath(s)
Heating Forced Air
Cooling Ceiling Fan(s), Central A/C
Flooring Carpet, Other
Fireplaces Number 1
Equipment Dishwasher, Dryer, Washer, Oven - Single, Cooktop
Fireplace Y
Window Features Bay/Bow
Appliance Dishwasher, Dryer, Washer, Oven - Single, Cooktop
Heat Source Natural Gas
Laundry Lower Floor
Exterior
Parking Features Garage - Front Entry
Garage Spaces 1.0
Fence Chain Link
Utilities Available None
Water Access N
Accessibility None
Total Parking Spaces 1
Garage Y
Building
Story 3+
Sewer Public Sewer
Water Public
Architectural Style Bi-level
Level or Stories 3+
Additional Building Above Grade, Below Grade
New Construction N
Schools
School District Centennial
Others
Pets Allowed Y
Senior Community No
Tax ID 49-005-258
Ownership Fee Simple
SqFt Source Assessor
Acceptable Financing Cash, Conventional
Horse Property N
Listing Terms Cash, Conventional
Financing Cash,Conventional
Special Listing Condition Standard
Pets Allowed No Pet Restrictions
Read Less
Want to know what your home might be worth? Contact us for a FREE valuation!

Our team is ready to help you sell your home for the highest possible price ASAP

Bought with Lawrence A Brittingham • Homestarr Realty
GET MORE INFORMATION





