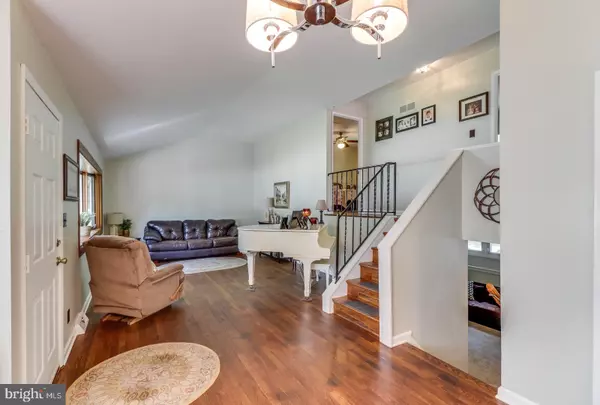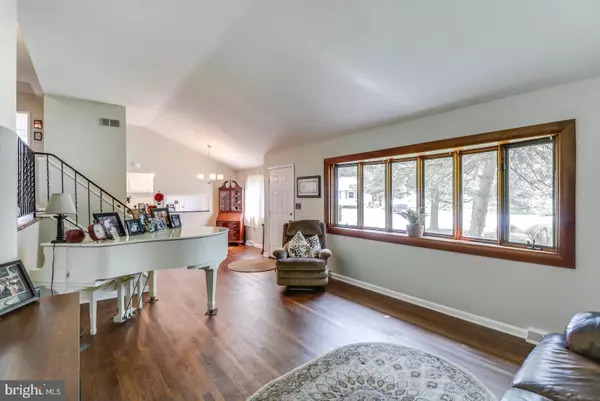$224,000
$220,000
1.8%For more information regarding the value of a property, please contact us for a free consultation.
2 MALVERN RD Newark, DE 19713
4 Beds
2 Baths
2,245 SqFt
Key Details
Sold Price $224,000
Property Type Single Family Home
Sub Type Detached
Listing Status Sold
Purchase Type For Sale
Square Footage 2,245 sqft
Price per Sqft $99
Subdivision Chestnut Hill Estates
MLS Listing ID DENC480044
Sold Date 08/05/19
Style Split Level
Bedrooms 4
Full Baths 1
Half Baths 1
HOA Y/N N
Abv Grd Liv Area 2,245
Originating Board BRIGHT
Year Built 1956
Annual Tax Amount $1,518
Tax Year 2018
Lot Size 9,148 Sqft
Acres 0.21
Lot Dimensions 109.40 x 81.50
Property Description
One of my favorite things about this home is pulling up to it. It is so welcoming and abundant! The corner lot is a perfect place to play and grow. Recently remodeled throughout, this home offers 4 bedrooms, a large living room as well as a large family room. In this classic front to back split, you can experience multiple living areas. The kitchen features granite countertops, white cabinets, and stainless steel appliances. The kitchen is also adjacent to an oversized screened in porch that is perfect for entertaining, playing or relaxing . The 4th bedroom is on the lower level and is completely private. It could easily double as an office or a playroom. There is a family room, utility/storage room and a half bath on this level, along with a walkout to the rear/side yard. You could even have this as an in-law suite if needed. Newer windows upstairs and lower level. Nice corner lot with mature trees.Very easy access to I-95 as well as minutes to Christiana Mall & Hospital.2245 square feet is the total square footage for this home.
Location
State DE
County New Castle
Area Newark/Glasgow (30905)
Zoning NC6.5
Rooms
Other Rooms Living Room, Primary Bedroom, Bedroom 2, Bedroom 3, Bedroom 4, Kitchen, Family Room, Screened Porch
Basement Daylight, Full, Fully Finished, Walkout Level
Interior
Interior Features Ceiling Fan(s)
Hot Water Electric
Cooling Central A/C
Flooring Carpet, Hardwood, Laminated
Equipment Stainless Steel Appliances
Appliance Stainless Steel Appliances
Heat Source Oil
Laundry Lower Floor
Exterior
Water Access N
Roof Type Shingle
Accessibility None
Garage N
Building
Story 2
Sewer Public Sewer
Water Public
Architectural Style Split Level
Level or Stories 2
Additional Building Above Grade, Below Grade
New Construction N
Schools
Elementary Schools Smith
Middle Schools Kirk
High Schools Christiana
School District Christina
Others
Senior Community No
Tax ID 09-022.40-115
Ownership Fee Simple
SqFt Source Assessor
Acceptable Financing Conventional, FHA, VA
Listing Terms Conventional, FHA, VA
Financing Conventional,FHA,VA
Special Listing Condition Standard
Read Less
Want to know what your home might be worth? Contact us for a FREE valuation!

Our team is ready to help you sell your home for the highest possible price ASAP

Bought with Jonathan G Edler • Long & Foster Real Estate, Inc.

GET MORE INFORMATION





