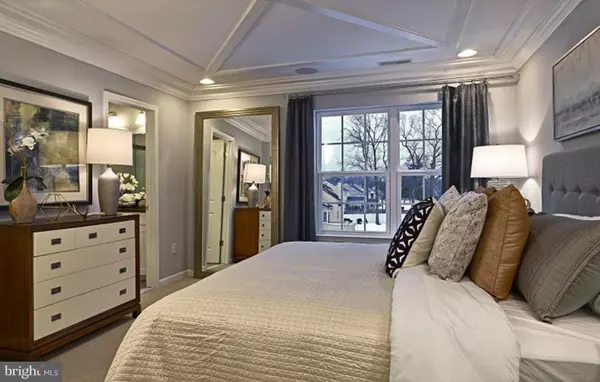$205,000
$229,900
10.8%For more information regarding the value of a property, please contact us for a free consultation.
14 IRON GATE RD Sicklerville, NJ 08081
3 Beds
3 Baths
1,900 SqFt
Key Details
Sold Price $205,000
Property Type Townhouse
Sub Type End of Row/Townhouse
Listing Status Sold
Purchase Type For Sale
Square Footage 1,900 sqft
Price per Sqft $107
Subdivision None Available
MLS Listing ID NJCD254060
Sold Date 08/13/19
Style Contemporary
Bedrooms 3
Full Baths 2
Half Baths 1
HOA Fees $98/mo
HOA Y/N Y
Abv Grd Liv Area 1,900
Originating Board BRIGHT
Year Built 2018
Annual Tax Amount $7,988
Tax Year 2019
Lot Size 3,851 Sqft
Acres 0.09
Property Description
Gorgeous new townhome end unit - ready by March 2019!1900 sq feet of open concept living space will make you feel right at home! The ground floor entrance opens to a spacious family room that can be used for entertaining or a home office. A quick walk upstairs opens to dramatic high ceilings and a gorgeous kitchen with hardwood floors, granite counter tops, elegant cabinetry, stainless steel appliances, and pedant pre-wires above a lovely island. Master suite is on the top floor - spacious walk in closet and master bath with a walk in shower with seat and a double vanity sink. Iron Gate Community is nearly 50% sold out, and it's easy to see why!
Location
State NJ
County Camden
Area Gloucester Twp (20415)
Rooms
Other Rooms Living Room, Dining Room, Primary Bedroom, Bedroom 2, Kitchen, Family Room, Bedroom 1, Laundry, Bathroom 1, Primary Bathroom, Half Bath
Interior
Interior Features Kitchen - Island, Kitchen - Eat-In, Pantry, Combination Kitchen/Dining, Combination Dining/Living
Hot Water Natural Gas
Heating Forced Air
Cooling Central A/C
Flooring Wood, Fully Carpeted, Tile/Brick
Equipment Microwave, Oven/Range - Gas, Dishwasher
Fireplace N
Appliance Microwave, Oven/Range - Gas, Dishwasher
Heat Source Natural Gas
Laundry Upper Floor, Hookup
Exterior
Parking Features Garage - Front Entry
Garage Spaces 1.0
Water Access N
Roof Type Shingle
Accessibility Other
Attached Garage 1
Total Parking Spaces 1
Garage Y
Building
Story 3+
Sewer Public Sewer
Water Public
Architectural Style Contemporary
Level or Stories 3+
Additional Building Above Grade, Below Grade
New Construction Y
Schools
School District Black Horse Pike Regional Schools
Others
HOA Fee Include Common Area Maintenance,Lawn Maintenance
Senior Community No
Tax ID 15-17409-00007
Ownership Fee Simple
SqFt Source Estimated
Acceptable Financing Cash, Conventional, FHA, VA
Listing Terms Cash, Conventional, FHA, VA
Financing Cash,Conventional,FHA,VA
Special Listing Condition Standard
Read Less
Want to know what your home might be worth? Contact us for a FREE valuation!

Our team is ready to help you sell your home for the highest possible price ASAP

Bought with Non Member • Non Subscribing Office
GET MORE INFORMATION



