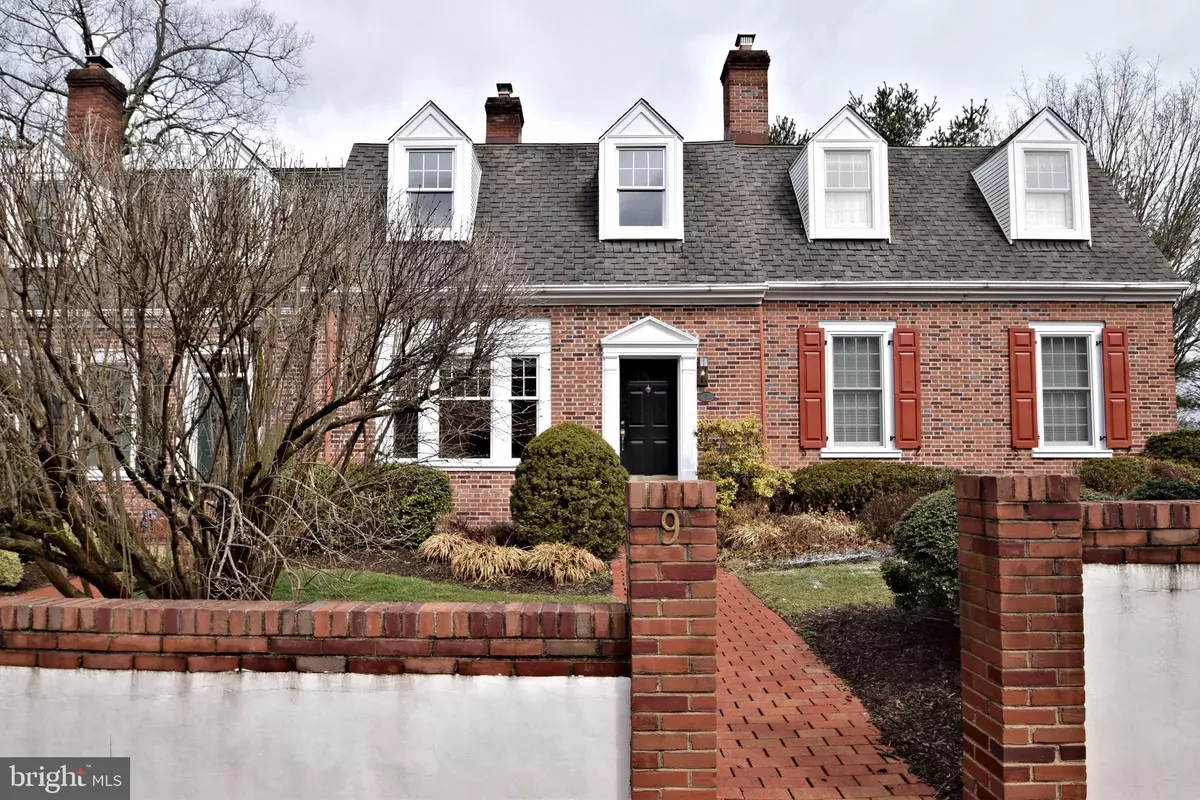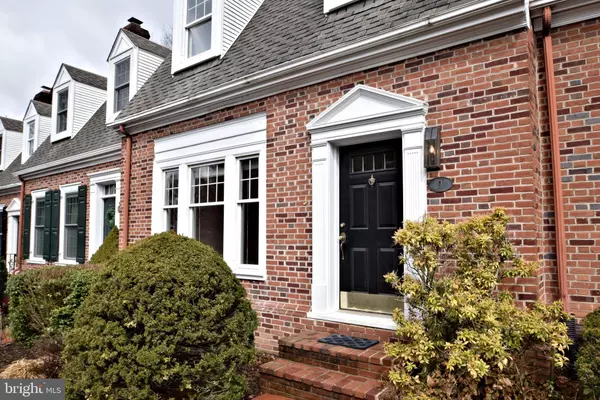$398,500
$409,500
2.7%For more information regarding the value of a property, please contact us for a free consultation.
9 COMMANDERS DR Washington Crossing, PA 18977
2 Beds
4 Baths
1,908 SqFt
Key Details
Sold Price $398,500
Property Type Condo
Sub Type Condo/Co-op
Listing Status Sold
Purchase Type For Sale
Square Footage 1,908 sqft
Price per Sqft $208
Subdivision Heritage Hills
MLS Listing ID PABU459382
Sold Date 08/12/19
Style Traditional
Bedrooms 2
Full Baths 3
Half Baths 1
Condo Fees $288/mo
HOA Fees $288/mo
HOA Y/N Y
Abv Grd Liv Area 1,908
Originating Board BRIGHT
Year Built 1987
Annual Tax Amount $5,510
Tax Year 2018
Lot Dimensions 0.00 x 0.00
Property Description
Reminiscent of beautiful English style row houses with garden walls, this highly-desirable Heritage Hills brick townhome in beautiful Washington s Crossing has been thoughtfully remodeled and updated with attention to detail. As you enter into the Foyer with a convenient coat closet, you will be impressed with the hardwood flooring that runs throughout this level and neutral freshly painted colors. The Living Room offers recessed lighting, crown moulding and a brick wood-burning fireplace with a stone hearth. The spacious Dining Room is open to the fabulous Kitchen. The Kitchen is absolutely gorgeous with medium Cherry cabinetry, stainless steel appliances, granite counters, ceramic tile backsplash and a huge center island with a double stainless sink, in-sink disposal and pendant lights. There is access from this space to the large rear deck, perfect for BBQ, through French Patio Doors. Off the Kitchen is a Laundry Room with Washer, Dryer and Laundry Sink, as well as a convenient half bath and pantry. Upstairs, you will find the rear bedroom with two large closets and the 4 piece en-suite full shower, dual sinks, soaking tub and a convenient linen closet. The front bedroom also offers an ample closet and an en-suite full bathroom. On the finished lower level, you will be delighted with the large family room that offers easy-care laminate flooring, a wet bar and recessed lighting. There is also a study with an en-suite bathroom, as well as a large utility room. There is also a one-car detached garage. Located in the highly desirable Council Rock School District, the Heritage Hills community offers a maintenance-free lifestyle with the association taking care of the lawn care, snow/trash removal, tennis courts and pool. Close to historic Washington Crossing State Park and the lovely towns of Yardley, New Hope and Lambertville for unique shopping and dining options. Ideal for commuting into Princeton or Philadelphia via nearby I295/95 or the Yardley Train Station.
Location
State PA
County Bucks
Area Upper Makefield Twp (10147)
Zoning CM
Direction Southwest
Rooms
Other Rooms Living Room, Dining Room, Bedroom 2, Kitchen, Family Room, Foyer, Bedroom 1, Study, Laundry, Bathroom 1, Bathroom 2, Bathroom 3, Half Bath
Basement Full, Fully Finished, Heated
Interior
Interior Features Bar, Built-Ins, Carpet, Ceiling Fan(s), Floor Plan - Open, Kitchen - Island, Primary Bath(s), Recessed Lighting, Skylight(s), Stall Shower, Upgraded Countertops, Walk-in Closet(s), Wet/Dry Bar
Hot Water Electric
Heating Heat Pump(s), Heat Pump - Electric BackUp
Cooling Central A/C
Flooring Carpet, Hardwood, Laminated
Fireplaces Number 1
Fireplaces Type Brick
Equipment Built-In Microwave, Dishwasher, Disposal, Dryer, Dryer - Electric, Freezer, Icemaker, Oven/Range - Electric, Range Hood, Refrigerator, Washer, Water Heater
Fireplace Y
Appliance Built-In Microwave, Dishwasher, Disposal, Dryer, Dryer - Electric, Freezer, Icemaker, Oven/Range - Electric, Range Hood, Refrigerator, Washer, Water Heater
Heat Source Electric
Laundry Main Floor, Has Laundry
Exterior
Exterior Feature Deck(s), Porch(es)
Parking Features Garage - Front Entry
Garage Spaces 1.0
Utilities Available Cable TV
Amenities Available Tennis Courts, Pool - Outdoor
Water Access N
Roof Type Asphalt
Accessibility None
Porch Deck(s), Porch(es)
Total Parking Spaces 1
Garage Y
Building
Story 2
Foundation Block
Sewer Public Sewer
Water Public
Architectural Style Traditional
Level or Stories 2
Additional Building Above Grade, Below Grade
Structure Type 9'+ Ceilings,Dry Wall
New Construction N
Schools
School District Council Rock
Others
HOA Fee Include Common Area Maintenance,Ext Bldg Maint,Lawn Maintenance,Snow Removal,Trash,Pool(s)
Senior Community No
Tax ID 47-031-001-038
Ownership Condominium
Acceptable Financing Cash, Conventional
Horse Property N
Listing Terms Cash, Conventional
Financing Cash,Conventional
Special Listing Condition Standard
Read Less
Want to know what your home might be worth? Contact us for a FREE valuation!

Our team is ready to help you sell your home for the highest possible price ASAP

Bought with Rebecca M Krevitz • BHHS Fox & Roach-Jenkintown
GET MORE INFORMATION





