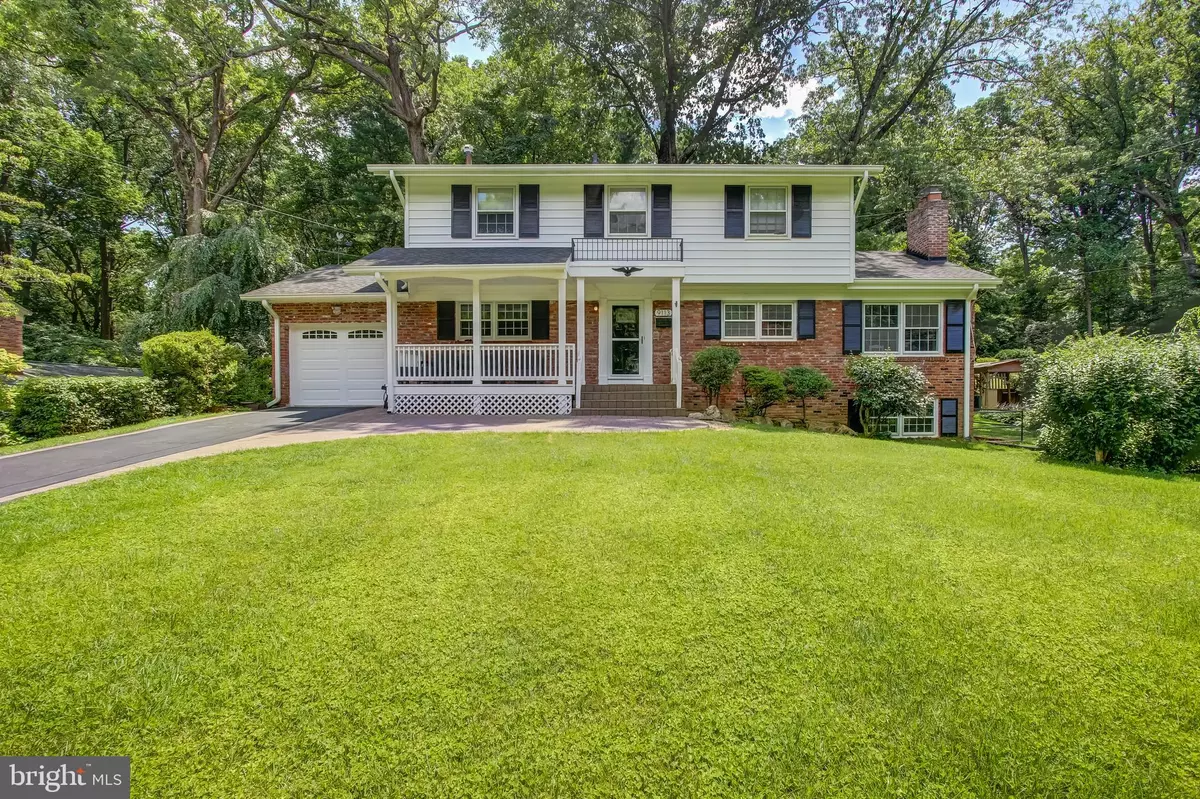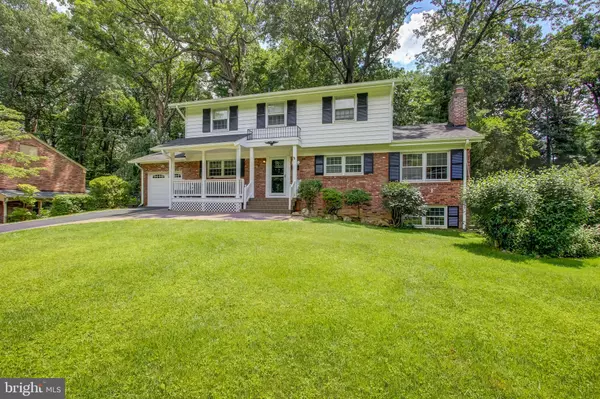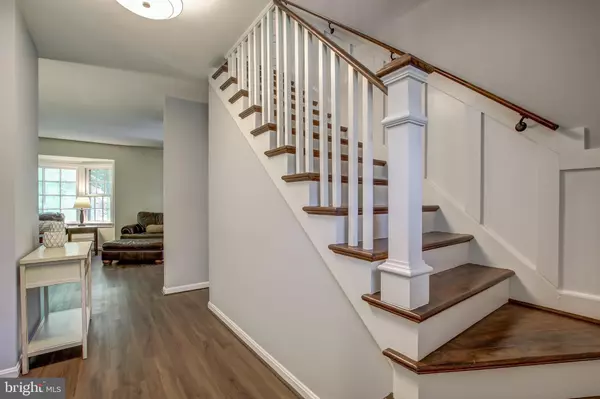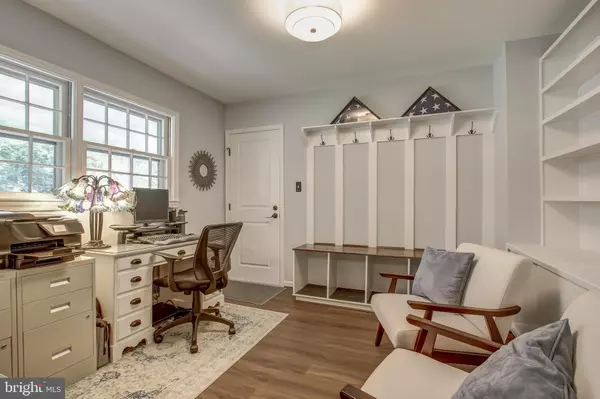$839,900
$839,900
For more information regarding the value of a property, please contact us for a free consultation.
9113 HAMILTON DR Fairfax, VA 22031
4 Beds
4 Baths
3,544 SqFt
Key Details
Sold Price $839,900
Property Type Single Family Home
Sub Type Detached
Listing Status Sold
Purchase Type For Sale
Square Footage 3,544 sqft
Price per Sqft $236
Subdivision Mantua Hills
MLS Listing ID VAFX1075120
Sold Date 08/12/19
Style Colonial
Bedrooms 4
Full Baths 3
Half Baths 1
HOA Y/N N
Abv Grd Liv Area 2,417
Originating Board BRIGHT
Year Built 1962
Annual Tax Amount $8,996
Tax Year 2019
Lot Size 0.459 Acres
Acres 0.46
Property Description
GORGEOUS home located in highly sought after neighborhood! Come see it will not last long has it all!!!Over $100K in recent renovations! Conveniently located 2 miles from Vienna Metro and Dunn Loring Metro, and close to Mosaic District. Only one family has owned this home since it was originally built.4 bedroom, 3.5 bath; lovely sun room, front porch, deck, one car garage, storage shed and large wooded backyard with mature trees; large finished basement and utility room with full bath and potential to make a bedroom; two fire places; custom designed (and newly sealed) driveway/front walkway; 30 year roof install in 2012 with new gutters; highly sought after schools Mantua Elementary, Frost Middle, and W.T. Woodson HS; walking distance to nature trails in the neighborhood, and a county run park at the end of street.New features include: Furnace/AC system, hot water heater, and automatic garage door.Renovated features include: Original hard wood floors refinished upstairs, bedrooms painted, new doors/hardware, attic stairs installed, new attic fan/sensor, totally renovated master bathroom with custom pocket door, new ceiling fans, renovated front entry, renovated half bath, renovated office/mud room with custom-built mudroom bench off garage, new custom front door; extended main level flooring (life proof flooring) into kitchen, family room, dining room and living room; painted kitchen, dining room, living room and family room; newly upgraded lighting fixtures in kitchen, sunroom and dining room; basement stairs refinished; full basement renovation that includes new flooring, paint, light fixtures, full bath, utility room painted, and new locks on basement entry door; home was also just power washed! This home has a pool membership (Mantua Swim and Tennis Club) available to sell with the home...highly sought after amenity in this neighborhood (new owners would not have to go on membership waiting list that can last up to 2 years!)
Location
State VA
County Fairfax
Zoning 120
Rooms
Basement Full, Walkout Stairs
Main Level Bedrooms 4
Interior
Hot Water Natural Gas
Heating Central
Cooling Central A/C
Fireplaces Number 2
Fireplaces Type Wood
Equipment Built-In Microwave, Cooktop, Dishwasher, Disposal, Dryer, Oven - Double, Refrigerator, Washer, Water Heater
Fireplace Y
Appliance Built-In Microwave, Cooktop, Dishwasher, Disposal, Dryer, Oven - Double, Refrigerator, Washer, Water Heater
Heat Source Natural Gas
Exterior
Parking Features Garage - Front Entry
Garage Spaces 1.0
Water Access N
Roof Type Shingle
Accessibility None
Attached Garage 1
Total Parking Spaces 1
Garage Y
Building
Story 3+
Sewer Public Sewer
Water Public
Architectural Style Colonial
Level or Stories 3+
Additional Building Above Grade, Below Grade
New Construction N
Schools
Elementary Schools Mantua
Middle Schools Frost
High Schools Woodson
School District Fairfax County Public Schools
Others
Senior Community No
Tax ID 0582 09 0012
Ownership Fee Simple
SqFt Source Assessor
Special Listing Condition Standard
Read Less
Want to know what your home might be worth? Contact us for a FREE valuation!

Our team is ready to help you sell your home for the highest possible price ASAP

Bought with Bethany Stalder • KW Metro Center
GET MORE INFORMATION





