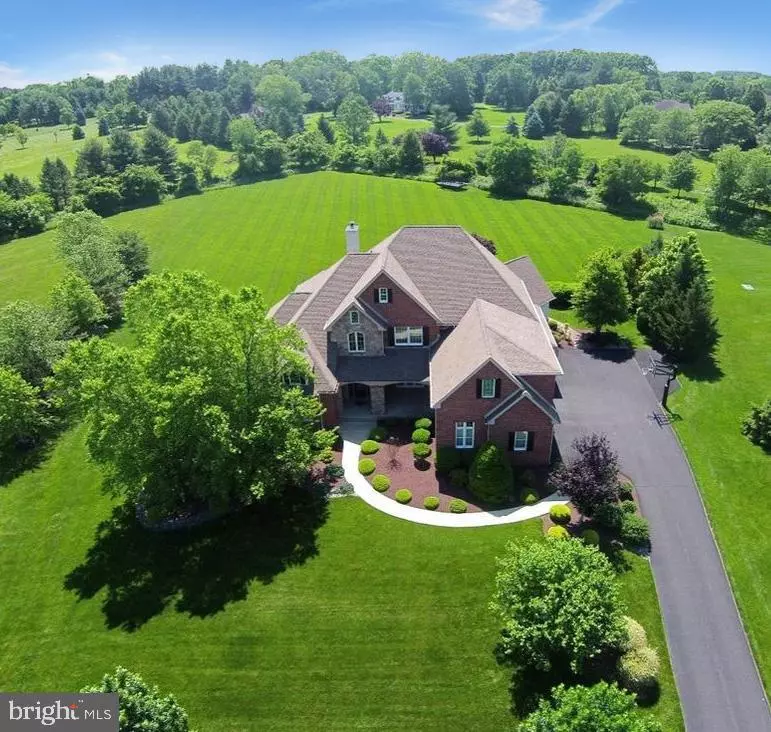$1,000,000
$1,099,000
9.0%For more information regarding the value of a property, please contact us for a free consultation.
23 BELAMOUR DR Washington Crossing, PA 18977
5 Beds
6 Baths
5,004 SqFt
Key Details
Sold Price $1,000,000
Property Type Single Family Home
Sub Type Detached
Listing Status Sold
Purchase Type For Sale
Square Footage 5,004 sqft
Price per Sqft $199
Subdivision Belamour
MLS Listing ID PABU464388
Sold Date 08/12/19
Style Colonial
Bedrooms 5
Full Baths 5
Half Baths 1
HOA Fees $41/ann
HOA Y/N Y
Abv Grd Liv Area 5,004
Originating Board BRIGHT
Year Built 2007
Annual Tax Amount $18,544
Tax Year 2018
Lot Size 1.580 Acres
Acres 1.58
Property Description
Welcome to this spectacular custom built home in Belamour, one of Upper Makefield's most prestigious and sought after new home communities, located in Washington Crossing. Hand crafted by Chris Pisani Builders, this home and property offers fabulous amenities, great value and the chance to move right in to the community as opposed to waiting 18 months to build from scratch. Featuring a luxurious First Floor Master Suite with rear patio access and his and hers walk in closets, the spacious open layout offers 5/6 bedrooms, 5 full and 1 half baths and three full floors of beautifully finished space on a gorgeous and private 1.58 acre lot. Enter to the two story foyer, with gleaming hardwoods, formal dining room to the right, office / library to the left. The living room features an impressive floor to ceiling stone fireplace and walls of windows. The gourmet kitchen features a giant island with seating for 6, custom cabinetry, stainless steel appliances. The very cozy family room is adjacent, with cathedral ceiling. A generously sized laundry room, convenient mud room, powder room complete the main floor. The upper level boasts 4 large bright and airy bedrooms; 2 of which are en-suite; and 2 share a Jack and Jill bath. The finished, walk-out lower level offers premium space for entertaining, working out and offers a flex bonus room for a 6th bedroom with full bath and steam shower. The rear paver patio has open views and this level lot will accommodate a pool or tennis court. Offered for the first time by the original owners, this home has been lovingly maintained and upgraded. Generous landscaping, Back-up generator, surround sound speakers, three car garage and more. Just minutes from Newtown, New Hope, New Jersey Bridge and I -95 and located in the Council Rock School District.
Location
State PA
County Bucks
Area Upper Makefield Twp (10147)
Zoning CR3
Direction Northwest
Rooms
Other Rooms Living Room, Dining Room, Primary Bedroom, Bedroom 2, Bedroom 3, Bedroom 4, Bedroom 5, Game Room, Family Room, Library, Foyer, Exercise Room, Laundry, Mud Room, Bonus Room
Basement Full, Fully Finished, Heated, Improved, Outside Entrance, Poured Concrete, Sump Pump, Walkout Stairs
Main Level Bedrooms 1
Interior
Interior Features Built-Ins, Carpet, Ceiling Fan(s), Crown Moldings, Dining Area, Double/Dual Staircase, Entry Level Bedroom, Floor Plan - Open, Formal/Separate Dining Room, Kitchen - Gourmet, Kitchen - Island, Recessed Lighting, Upgraded Countertops, Walk-in Closet(s), Wood Floors
Heating Central, Forced Air, Zoned
Cooling Central A/C
Fireplaces Number 1
Heat Source Propane - Leased
Exterior
Parking Features Garage - Side Entry, Garage Door Opener, Inside Access
Garage Spaces 3.0
Utilities Available Cable TV, Propane, Under Ground
Water Access N
Accessibility None
Attached Garage 3
Total Parking Spaces 3
Garage Y
Building
Lot Description Level, Open, Premium, Rear Yard, SideYard(s), Landscaping, Front Yard, Backs to Trees
Story 2
Sewer On Site Septic
Water Well
Architectural Style Colonial
Level or Stories 2
Additional Building Above Grade, Below Grade
New Construction N
Schools
Elementary Schools Sol Feinstone
Middle Schools Newtown
High Schools Council Rock High School North
School District Council Rock
Others
HOA Fee Include Common Area Maintenance
Senior Community No
Tax ID 47-020-107-023
Ownership Fee Simple
SqFt Source Assessor
Special Listing Condition Standard
Read Less
Want to know what your home might be worth? Contact us for a FREE valuation!

Our team is ready to help you sell your home for the highest possible price ASAP

Bought with Constance J Williams • Coldwell Banker Hearthside
GET MORE INFORMATION





