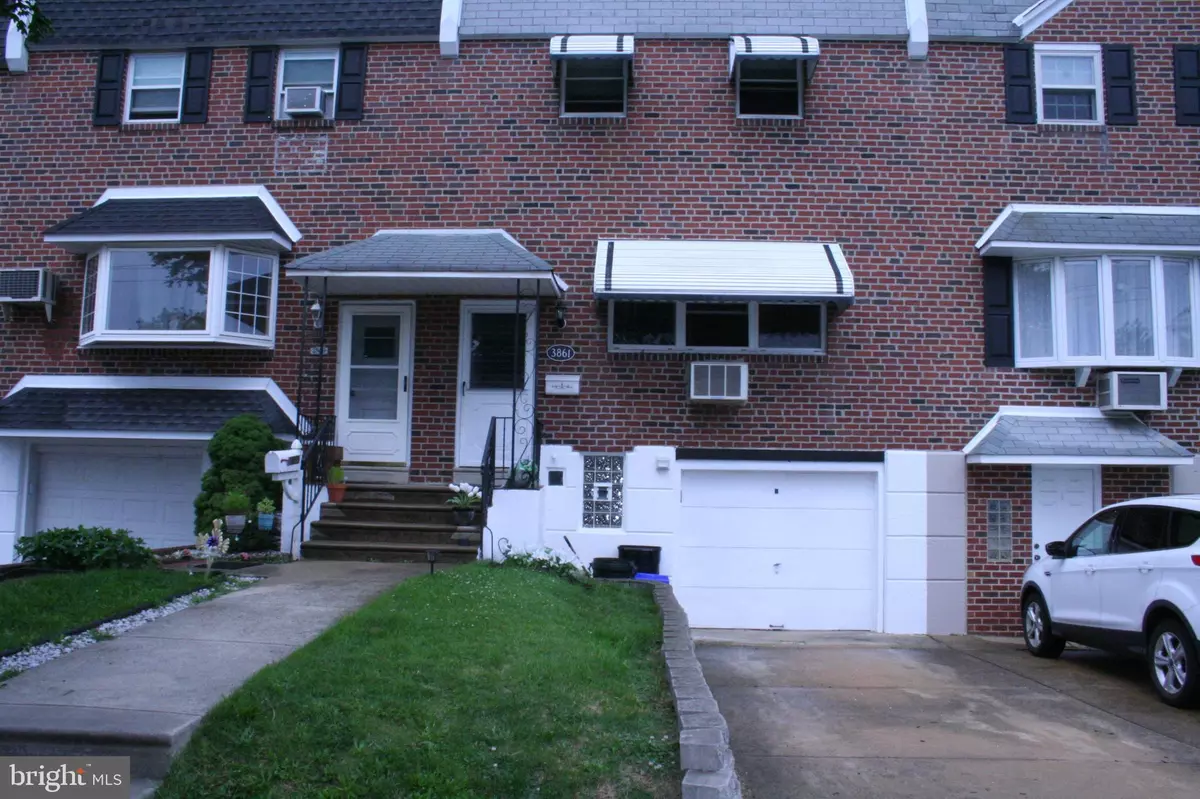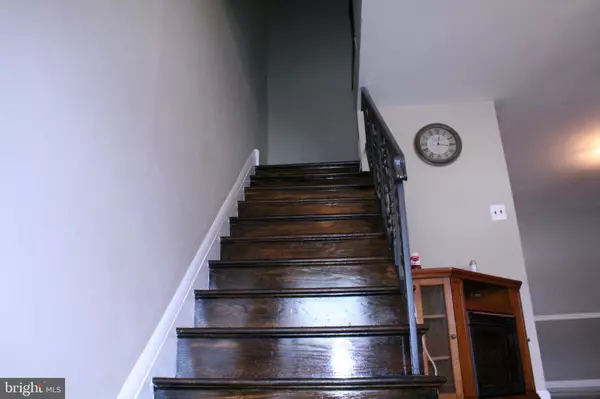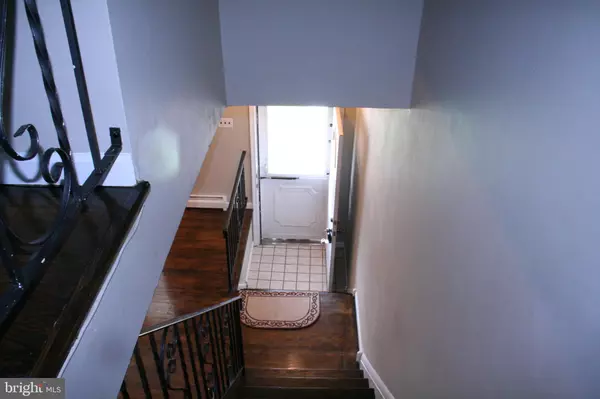$230,000
$232,500
1.1%For more information regarding the value of a property, please contact us for a free consultation.
3861 FAIRDALE RD Philadelphia, PA 19154
3 Beds
3 Baths
1,400 SqFt
Key Details
Sold Price $230,000
Property Type Townhouse
Sub Type Interior Row/Townhouse
Listing Status Sold
Purchase Type For Sale
Square Footage 1,400 sqft
Price per Sqft $164
Subdivision Modena Park
MLS Listing ID PAPH807768
Sold Date 08/12/19
Style Straight Thru
Bedrooms 3
Full Baths 1
Half Baths 2
HOA Y/N N
Abv Grd Liv Area 1,400
Originating Board BRIGHT
Year Built 1973
Annual Tax Amount $2,783
Tax Year 2020
Lot Size 1,791 Sqft
Acres 0.04
Lot Dimensions 19.90 x 90.00
Property Description
Welcome Home! This 3 bedroom home has it all and is move in ready, all you have to do is unpack! Lets start out with the main floor. The beautiful hardwood floors were just refinished in the living room and dining room. Enjoy cooking in the recently updated kitchen. Whether you're ready to relax or entertain some friends the beautiful large wood deck just off the kitchen is perfect for both! Upstairs there are 3 bedrooms with brand new carpets and a newly renovated bathroom. There is also a beautifully finished basement. There is plenty of space for you to park your car in the one car garage. This home is perfectly located, close to shopping and all major highways. Don't miss your chance of making this house your home. This home will not last long, make an appointment today!
Location
State PA
County Philadelphia
Area 19154 (19154)
Zoning RSA4
Rooms
Other Rooms Living Room, Dining Room, Primary Bedroom, Bedroom 2, Bedroom 3, Kitchen, Basement, Laundry, Bathroom 1, Half Bath
Basement Full, Fully Finished, Garage Access, Rear Entrance, Outside Entrance
Interior
Interior Features Carpet, Ceiling Fan(s), Walk-in Closet(s), Window Treatments, Wood Floors, Dining Area, Floor Plan - Traditional, Upgraded Countertops
Hot Water Natural Gas
Heating Baseboard - Hot Water
Cooling Wall Unit
Flooring Hardwood, Carpet
Equipment Built-In Microwave, Built-In Range, Cooktop, Dryer - Gas, Oven/Range - Gas, Refrigerator, Washer, Water Heater, Disposal
Fireplace N
Appliance Built-In Microwave, Built-In Range, Cooktop, Dryer - Gas, Oven/Range - Gas, Refrigerator, Washer, Water Heater, Disposal
Heat Source Natural Gas
Laundry Basement
Exterior
Exterior Feature Balcony, Deck(s)
Parking Features Basement Garage, Built In, Garage Door Opener, Garage - Front Entry, Inside Access
Garage Spaces 1.0
Fence Privacy
Utilities Available Cable TV, Electric Available, Natural Gas Available, Sewer Available, Water Available, Phone Available
Water Access N
Roof Type Flat
Accessibility None
Porch Balcony, Deck(s)
Attached Garage 1
Total Parking Spaces 1
Garage Y
Building
Story 2
Sewer Public Sewer
Water Public
Architectural Style Straight Thru
Level or Stories 2
Additional Building Above Grade, Below Grade
Structure Type Dry Wall
New Construction N
Schools
School District The School District Of Philadelphia
Others
Senior Community No
Tax ID 662574800
Ownership Fee Simple
SqFt Source Assessor
Acceptable Financing Cash, Conventional, FHA, VA
Horse Property N
Listing Terms Cash, Conventional, FHA, VA
Financing Cash,Conventional,FHA,VA
Special Listing Condition Standard
Read Less
Want to know what your home might be worth? Contact us for a FREE valuation!

Our team is ready to help you sell your home for the highest possible price ASAP

Bought with Amanda Lee O'Donnell • KW Philly

GET MORE INFORMATION





