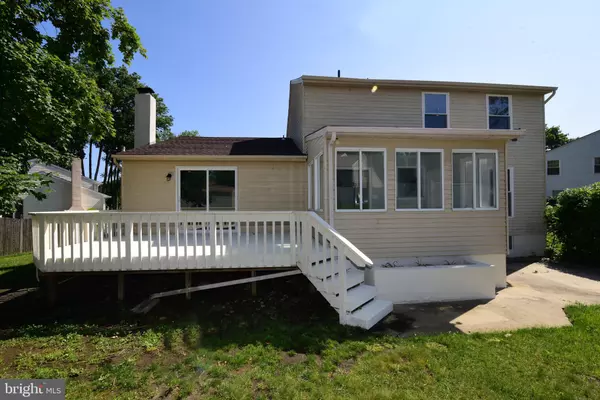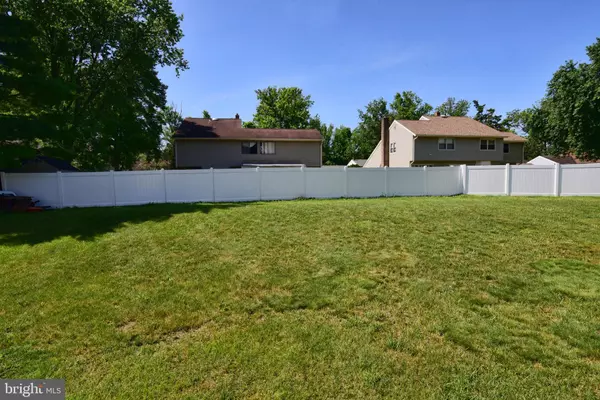$312,500
$314,900
0.8%For more information regarding the value of a property, please contact us for a free consultation.
3 KILGOUR CT Marlton, NJ 08053
3 Beds
3 Baths
1,794 SqFt
Key Details
Sold Price $312,500
Property Type Single Family Home
Sub Type Detached
Listing Status Sold
Purchase Type For Sale
Square Footage 1,794 sqft
Price per Sqft $174
Subdivision Marlton Leas
MLS Listing ID NJBL348512
Sold Date 08/09/19
Style Colonial
Bedrooms 3
Full Baths 2
Half Baths 1
HOA Y/N N
Abv Grd Liv Area 1,794
Originating Board BRIGHT
Year Built 1982
Annual Tax Amount $7,942
Tax Year 2019
Lot Size 0.330 Acres
Acres 0.33
Property Description
Beautiful single family home in Marlton Leas, one of the lovely neighborhoods of Evesham Twp. This 3-Bedroom 2 1/2 Bath home is in cul-de-sac location and has being completely remodeled within the last couple of months. Great school system. Bright and sunny Living Room and Dining with new water resistant floors. The brand new Eat-in Kitchen has granite countertops, high quality wood cabinets, brand new stainless steel appliances, refinished hardwood floors and has a pass through that connects to a Sunroom/Florida Rm. There are 3 fully renovated Bathrooms. Home is freshly painted. All the floors throughout the home have been done too. Large Family Room with brick fireplace, recessed lighting and new carpet. Separate laundry room connects to the garage entrance. New glass slider from Family Room gives access to the deck. New windows. Downstairs there is a bar and a playroom for your entertaining. Brand new driveway and walkway too. Really nice lot. Shed is the largest you can buy without being a garage. The lucky buyer will get a First American Home Protection Plan for 1 whole year. Upstairs the bedrooms were just painted and have new carpet. The garage has an extra space for storage or other. Call today and see all it has to offer.
Location
State NJ
County Burlington
Area Evesham Twp (20313)
Zoning MD
Rooms
Other Rooms Living Room, Dining Room, Bedroom 2, Bedroom 3, Kitchen, Game Room, Family Room, Bedroom 1, Sun/Florida Room, Great Room, Laundry, Bathroom 1, Bathroom 2
Basement Improved, Interior Access, Full, Partially Finished, Sump Pump, Windows
Interior
Interior Features Attic, Bar, Breakfast Area, Built-Ins, Carpet, Ceiling Fan(s), Dining Area, Family Room Off Kitchen, Formal/Separate Dining Room, Kitchen - Eat-In, Kitchen - Table Space, Primary Bath(s), Pantry, Recessed Lighting, Stall Shower, Tub Shower, Skylight(s), Soaking Tub, Upgraded Countertops, Wood Floors
Hot Water Electric
Heating Forced Air, Central
Cooling Central A/C
Flooring Carpet, Ceramic Tile, Other
Fireplaces Number 1
Fireplaces Type Brick, Fireplace - Glass Doors, Mantel(s)
Equipment Built-In Microwave, Built-In Range, Dishwasher, Dryer, Microwave, Refrigerator, Stainless Steel Appliances, Stove, Washer, Water Heater, Disposal, Energy Efficient Appliances, Exhaust Fan
Fireplace Y
Window Features Double Pane,Replacement
Appliance Built-In Microwave, Built-In Range, Dishwasher, Dryer, Microwave, Refrigerator, Stainless Steel Appliances, Stove, Washer, Water Heater, Disposal, Energy Efficient Appliances, Exhaust Fan
Heat Source Electric
Laundry Has Laundry, Dryer In Unit, Main Floor, Washer In Unit
Exterior
Exterior Feature Deck(s), Porch(es)
Parking Features Garage - Front Entry, Garage Door Opener, Inside Access, Oversized, Additional Storage Area
Garage Spaces 4.0
Utilities Available Cable TV, Phone Available, Sewer Available, Water Available, Electric Available
Water Access N
Roof Type Architectural Shingle
Accessibility None
Porch Deck(s), Porch(es)
Attached Garage 2
Total Parking Spaces 4
Garage Y
Building
Lot Description Cul-de-sac, Front Yard, Irregular, Landscaping, Rear Yard, SideYard(s)
Story 2
Sewer Public Sewer
Water Public
Architectural Style Colonial
Level or Stories 2
Additional Building Above Grade, Below Grade
New Construction N
Schools
High Schools Cherokee H.S.
School District Evesham Township
Others
Pets Allowed N
Senior Community No
Tax ID 13-00013 42-00008
Ownership Fee Simple
SqFt Source Assessor
Security Features Security System,Smoke Detector,Carbon Monoxide Detector(s)
Acceptable Financing Cash, Conventional, FHA, VA
Listing Terms Cash, Conventional, FHA, VA
Financing Cash,Conventional,FHA,VA
Special Listing Condition Standard
Read Less
Want to know what your home might be worth? Contact us for a FREE valuation!

Our team is ready to help you sell your home for the highest possible price ASAP

Bought with Mark J McKenna • Pat McKenna Realtors

GET MORE INFORMATION





