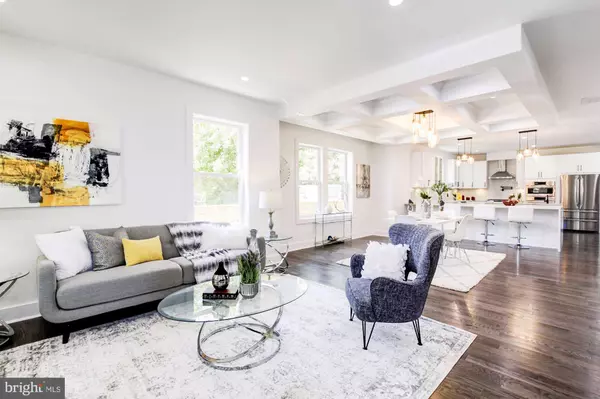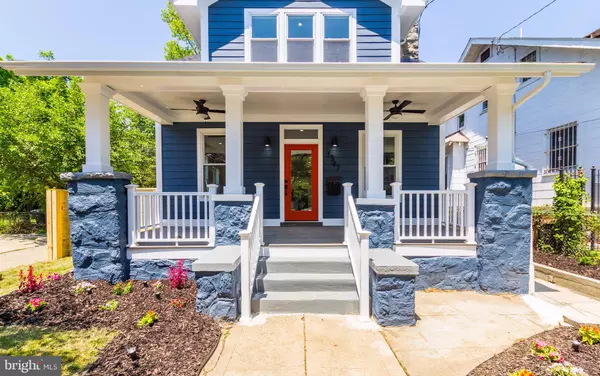$1,210,000
$1,224,999
1.2%For more information regarding the value of a property, please contact us for a free consultation.
1347 MADISON ST NW Washington, DC 20011
5 Beds
4 Baths
4,000 SqFt
Key Details
Sold Price $1,210,000
Property Type Single Family Home
Sub Type Detached
Listing Status Sold
Purchase Type For Sale
Square Footage 4,000 sqft
Price per Sqft $302
Subdivision 16Th Street Heights
MLS Listing ID DCDC428396
Sold Date 08/09/19
Style Craftsman
Bedrooms 5
Full Baths 3
Half Baths 1
HOA Y/N N
Abv Grd Liv Area 3,120
Originating Board BRIGHT
Year Built 1920
Annual Tax Amount $5,620
Tax Year 2019
Lot Size 5,417 Sqft
Acres 0.12
Property Description
***July 4th Open House Sale!*** Huge Price Adjustment means a deal for you in this Brand New Luxury Redevelopment by Bridge Management Holdings Inc. The Cornerstone features 5 bedrooms, 3 bathrooms and 1 half bath. This home is literally the largest lot on the block. At 4,000 square feet sitting on a 5,417 square foot lot with car off street parking and an electric rollup garage door. The Cornerstone boasts an impeccably appointed gourmet kitchen off the stately family room with a fireplace and tray ceilings. The heart of this stunning home is its very large Chef's Kitchen, which features Bosch Stainless Steel Appliances, generous Quartz counter space, a large Quartz island with ample seating, 2 separate sinks, 2 full size ovens, a Walk-in pantry, and an expansive breakfast area that is adjacent to the morning room, which features a cathedral ceiling and plenty of natural light. Entertain guests amongst the living room & its striking fireplace. Skylights flow on the upper level. Laundry Room is just steps outside the Master Suite. The Master Bedroom Suite includes 12 foot ceilings, a private large balcony, exquisite accent wall featuring a modern fireplace, extraordinarily spacious walk-in closets with built-in safe. The luxuriously lavish master bath features a Roman tub, large dual sink vanity and an exquisite double head shower. The basement features 2nd Laundry Room, Recreation room, Wet Bar, 2 large bedrooms & full bath . This home is nestled on a very quiet street, in the highly sought after 16th Street Heights close to Metro, Rock Creek Park & so much more.
Location
State DC
County Washington
Zoning RESIDENTIAL
Rooms
Other Rooms Living Room, Dining Room, Primary Bedroom, Bedroom 2, Bedroom 3, Bedroom 4, Bedroom 5, Kitchen, Family Room, Media Room, Primary Bathroom
Basement Heated, Full, Fully Finished, Side Entrance, Walkout Stairs, Windows, Water Proofing System, Sump Pump, Daylight, Partial
Interior
Interior Features Attic, Bar, Breakfast Area, Dining Area, Family Room Off Kitchen, Floor Plan - Open, Kitchen - Gourmet, Kitchen - Island, Primary Bath(s), Pantry, Recessed Lighting, Skylight(s), Upgraded Countertops, Walk-in Closet(s), Wet/Dry Bar, Wood Floors, Wine Storage
Hot Water Natural Gas
Cooling Central A/C, Programmable Thermostat
Flooring Hardwood
Fireplaces Number 2
Fireplaces Type Insert, Mantel(s), Stone, Wood, Gas/Propane
Equipment Built-In Range, Built-In Microwave, Dishwasher, Disposal, Energy Efficient Appliances, Icemaker, Instant Hot Water, Oven - Double, Oven - Self Cleaning, Oven - Wall, Oven/Range - Gas, Refrigerator, Stainless Steel Appliances, Stove, Water Heater - High-Efficiency, Water Heater
Fireplace Y
Window Features Energy Efficient
Appliance Built-In Range, Built-In Microwave, Dishwasher, Disposal, Energy Efficient Appliances, Icemaker, Instant Hot Water, Oven - Double, Oven - Self Cleaning, Oven - Wall, Oven/Range - Gas, Refrigerator, Stainless Steel Appliances, Stove, Water Heater - High-Efficiency, Water Heater
Heat Source Natural Gas
Laundry Basement, Upper Floor
Exterior
Water Access N
Roof Type Shingle
Accessibility Other
Garage N
Building
Story 3+
Sewer Public Sewer
Water Public
Architectural Style Craftsman
Level or Stories 3+
Additional Building Above Grade, Below Grade
Structure Type 9'+ Ceilings,Cathedral Ceilings,High,Tray Ceilings
New Construction N
Schools
School District District Of Columbia Public Schools
Others
Senior Community No
Tax ID 2796//0832
Ownership Fee Simple
SqFt Source Assessor
Security Features 24 hour security,Monitored,Motion Detectors,Security System
Acceptable Financing Cash, FHA, USDA
Horse Property N
Listing Terms Cash, FHA, USDA
Financing Cash,FHA,USDA
Special Listing Condition Standard
Read Less
Want to know what your home might be worth? Contact us for a FREE valuation!

Our team is ready to help you sell your home for the highest possible price ASAP

Bought with Koki Waribo Adasi • Compass

GET MORE INFORMATION





