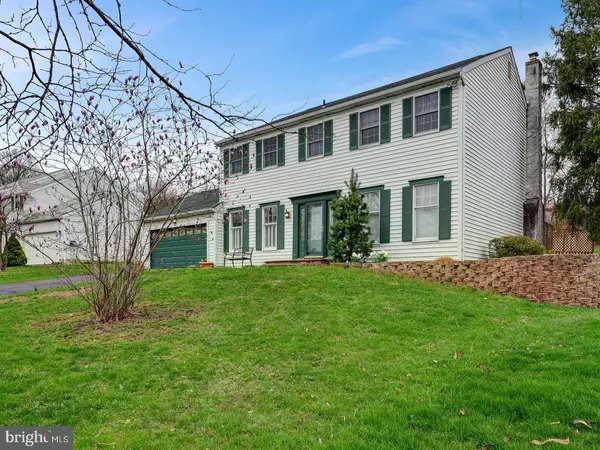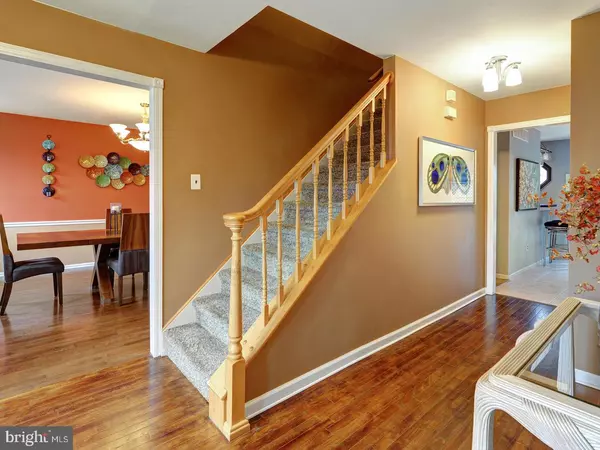$488,000
$485,000
0.6%For more information regarding the value of a property, please contact us for a free consultation.
86 COLONIAL DR Newtown, PA 18940
4 Beds
3 Baths
2,694 SqFt
Key Details
Sold Price $488,000
Property Type Single Family Home
Sub Type Detached
Listing Status Sold
Purchase Type For Sale
Square Footage 2,694 sqft
Price per Sqft $181
Subdivision Nob Hill
MLS Listing ID PABU465006
Sold Date 08/09/19
Style Colonial
Bedrooms 4
Full Baths 2
Half Baths 1
HOA Fees $45/ann
HOA Y/N Y
Abv Grd Liv Area 2,694
Originating Board BRIGHT
Year Built 1985
Annual Tax Amount $6,713
Tax Year 2018
Lot Size 0.340 Acres
Acres 0.34
Lot Dimensions 79.00 x 187.00
Property Description
Beautifully maintained colonial located in the highly sought-after Nob Hill neighborhood, this home is centrally located to everything Newtown has to offer. This 4 bedroom, 2 1/2 bathroom home is situated in the award-winning Council Rock School District and is a stone's throw away from the renowned Tyler State Park. Upon arrival, you will be warmly greeted by this family friendly neighborhood. Enter into the over-sized foyer with original hardwood floors, flanked by your formal living and dining rooms. The formal living room features ceramic tile and follows the open floor plan into your family room. The family room continues with ceramic tile and offers a beautiful, wood-burning fireplace to center the room. There is also a 2 seated dry bar and access to the rear yard via a sliding patio door. The formal dining room features hardwood floors, chair rail and is large enough to seat 10+. Following the floor plan, you will be greeted by an immense eat-in kitchen. Your kitchen features granite counter-tops, stainless steel appliances, a pantry and a built-in desk, which would be a great homework station. The kitchen is large enough hold an informal dining table for at least 8. The first level is rounded out with access to your 2 car garage, the laundry room and a half bath. The second level offers 4 bedrooms and 2 full bathrooms. The sizeable master suite features crown molding, a tremendous walk-in closet and the master bath with a double vanity, a stall shower and a sunken tub. 3 additional nicely appointed bedrooms will be found on this level each with vast closet space. The hall bathroom contains a nicely sized double vanity. The lower level features a large basement. The considerable rear yard is private, peaceful and backs to nothing. You will be delighted by the stamped concrete patio, along with the over-sized deck which is partially covered for relief on the hot summer days. This home is close in proximity to everything great in Newtown including shops, restaurants, Tyler State Park, Core Creek Park, and just a short drive to Doylestown, New Hope and Historic Washington Crossing. Easy commuter access to NYC, NJ and Center City via I-95 & 295, Route 1 and Transit Centers.
Location
State PA
County Bucks
Area Newtown Twp (10129)
Zoning R1
Rooms
Other Rooms Living Room, Dining Room, Primary Bedroom, Bedroom 2, Bedroom 3, Kitchen, Family Room, Basement, Foyer, Bedroom 1, Bathroom 1, Primary Bathroom, Half Bath
Basement Full
Interior
Interior Features Attic, Carpet, Ceiling Fan(s), Chair Railings, Crown Moldings, Floor Plan - Traditional, Formal/Separate Dining Room, Kitchen - Eat-In, Primary Bath(s), Stall Shower, Upgraded Countertops, Wet/Dry Bar, Wood Floors
Hot Water Electric
Heating Forced Air, Heat Pump - Electric BackUp
Cooling Central A/C
Flooring Carpet, Ceramic Tile, Hardwood
Fireplaces Number 1
Fireplaces Type Wood
Equipment Built-In Microwave, Dishwasher, Dryer, Oven/Range - Electric, Refrigerator, Stainless Steel Appliances, Washer
Fireplace Y
Appliance Built-In Microwave, Dishwasher, Dryer, Oven/Range - Electric, Refrigerator, Stainless Steel Appliances, Washer
Heat Source Electric
Laundry Main Floor
Exterior
Parking Features Garage - Front Entry
Garage Spaces 2.0
Water Access N
Roof Type Asphalt
Accessibility None
Attached Garage 2
Total Parking Spaces 2
Garage Y
Building
Lot Description Backs - Open Common Area, Front Yard, Landscaping, Private, Rear Yard, SideYard(s)
Story 2
Sewer Public Sewer
Water Public
Architectural Style Colonial
Level or Stories 2
Additional Building Above Grade, Below Grade
New Construction N
Schools
Elementary Schools Wrightstown
Middle Schools Newtown
High Schools Council Rock High School North
School District Council Rock
Others
HOA Fee Include Common Area Maintenance,Other
Senior Community No
Tax ID 29-034-027
Ownership Fee Simple
SqFt Source Estimated
Special Listing Condition Standard
Read Less
Want to know what your home might be worth? Contact us for a FREE valuation!

Our team is ready to help you sell your home for the highest possible price ASAP

Bought with Johanny Manning • Long & Foster Real Estate, Inc.

GET MORE INFORMATION





