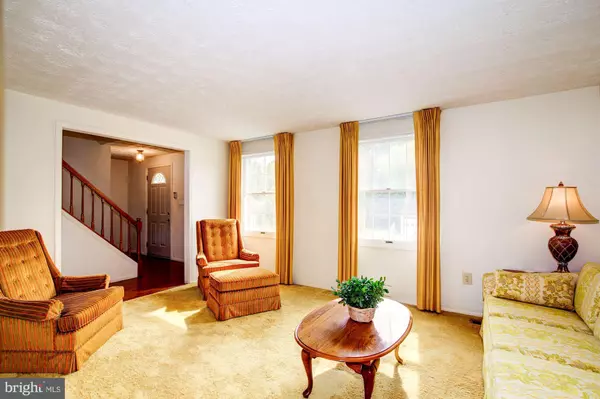$379,900
$379,900
For more information regarding the value of a property, please contact us for a free consultation.
9221 BRIARCHIP ST Laurel, MD 20708
4 Beds
3 Baths
2,010 SqFt
Key Details
Sold Price $379,900
Property Type Single Family Home
Sub Type Detached
Listing Status Sold
Purchase Type For Sale
Square Footage 2,010 sqft
Price per Sqft $189
Subdivision Snow Hill Manor Plat Two
MLS Listing ID MDPG531342
Sold Date 08/09/19
Style Traditional
Bedrooms 4
Full Baths 2
Half Baths 1
HOA Y/N N
Abv Grd Liv Area 2,010
Originating Board BRIGHT
Year Built 1979
Annual Tax Amount $398
Tax Year 2019
Lot Size 0.275 Acres
Acres 0.28
Property Description
Beautiful, meticulously maintained home ready for your personal touches! Hardwood floors welcome as you enter the foyer and lead you into the bright kitchen equipped with movable island that provides extra prep space and storage. Enjoy morning coffee or entertain family and friends on the large screened porch with vaulted ceiling. Relax in the family room open to the kitchen or host dinner in the formal dining room. Retreat to the spacious master bedroom to put up your feet after a long day or curl up with a good book. The master bedroom includes a walk-in closet, private master bath and separate dressing area with built-in vanity. Three additional bedrooms and second full bath complete the upper level. The garage has plenty of space for two cars, plus additional built-in storage and enters into the lower level laundry area. The basement is partially finished and has potential as a play room or media room. Large lot surrounds the home located on peaceful cal-de-sac. Updates include new roof 2018; garage doors 2016; HVAC maintenance has been performed annually
Location
State MD
County Prince Georges
Zoning R80
Direction East
Rooms
Other Rooms Living Room, Dining Room, Primary Bedroom, Bedroom 2, Bedroom 3, Kitchen, Family Room, Bedroom 1, Laundry, Half Bath, Screened Porch
Basement Other, Connecting Stairway, Garage Access, Heated, Partially Finished
Interior
Interior Features Family Room Off Kitchen, Floor Plan - Traditional, Formal/Separate Dining Room, Kitchen - Eat-In, Kitchen - Island, Kitchen - Table Space, Laundry Chute, Primary Bath(s), Walk-in Closet(s), Window Treatments, Crown Moldings
Hot Water Electric
Heating Heat Pump(s)
Cooling Central A/C
Flooring Hardwood, Carpet
Fireplaces Number 1
Fireplaces Type Brick
Equipment Built-In Microwave, Dishwasher, Disposal, Microwave, Oven/Range - Electric, Refrigerator, Washer, Dryer - Electric, Water Heater, Humidifier
Fireplace Y
Appliance Built-In Microwave, Dishwasher, Disposal, Microwave, Oven/Range - Electric, Refrigerator, Washer, Dryer - Electric, Water Heater, Humidifier
Heat Source Electric
Laundry Lower Floor
Exterior
Exterior Feature Porch(es), Screened
Parking Features Basement Garage, Garage - Front Entry, Garage Door Opener, Inside Access
Garage Spaces 4.0
Utilities Available Cable TV
Water Access N
View Garden/Lawn
Accessibility Level Entry - Main
Porch Porch(es), Screened
Attached Garage 2
Total Parking Spaces 4
Garage Y
Building
Lot Description Cul-de-sac, Front Yard, Rear Yard, Sloping
Story 3+
Sewer Public Sewer
Water Public
Architectural Style Traditional
Level or Stories 3+
Additional Building Above Grade, Below Grade
New Construction N
Schools
Elementary Schools Oaklands
Middle Schools Dwight D. Eisenhower
High Schools Laurel
School District Prince George'S County Public Schools
Others
Senior Community No
Tax ID 17101034214
Ownership Fee Simple
SqFt Source Assessor
Security Features Non-Monitored,Security System,Smoke Detector
Acceptable Financing Cash, Conventional, FHA, VA
Listing Terms Cash, Conventional, FHA, VA
Financing Cash,Conventional,FHA,VA
Special Listing Condition Standard
Read Less
Want to know what your home might be worth? Contact us for a FREE valuation!

Our team is ready to help you sell your home for the highest possible price ASAP

Bought with Bayo C Oshinnaiye • Home Resource Realty International, Ltd - HRRI

GET MORE INFORMATION





