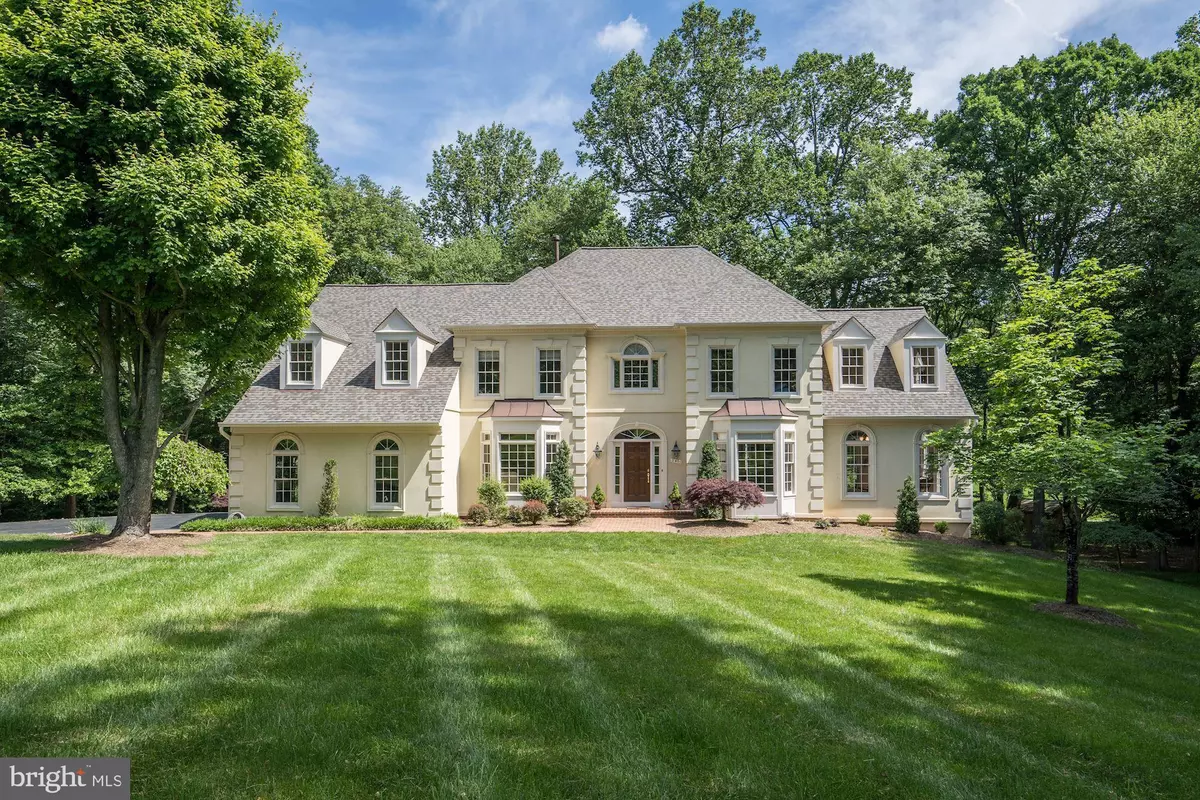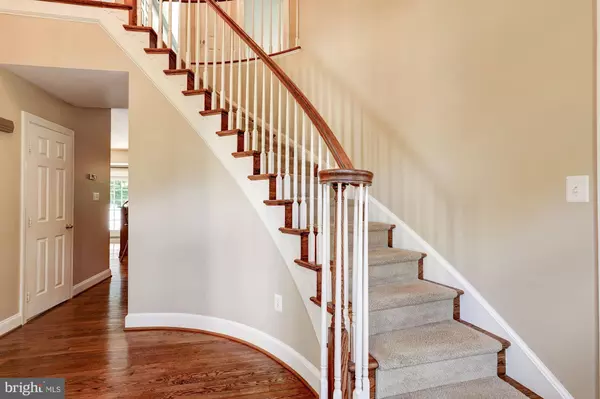$1,275,000
$1,280,000
0.4%For more information regarding the value of a property, please contact us for a free consultation.
2471 OAKTON HILLS DR Oakton, VA 22124
6 Beds
5 Baths
5,342 SqFt
Key Details
Sold Price $1,275,000
Property Type Single Family Home
Sub Type Detached
Listing Status Sold
Purchase Type For Sale
Square Footage 5,342 sqft
Price per Sqft $238
Subdivision Oakton Hills Estates
MLS Listing ID VAFX1066228
Sold Date 08/09/19
Style Colonial
Bedrooms 6
Full Baths 4
Half Baths 1
HOA Y/N N
Abv Grd Liv Area 4,063
Originating Board BRIGHT
Year Built 1994
Annual Tax Amount $13,185
Tax Year 2019
Lot Size 1.725 Acres
Acres 1.73
Property Description
Classic Elegance in Oakton. Tree lined drive and sweeping front yard lead to this striking 4-sided Stucco home nestled on private 1.7 acre lot. Enjoy the easy flow of this floor plan with over 5300 of square feet suited for comfortable living and gracious entertaining. A welcoming two story Foyer with graceful curved staircase. Warm hardwoods flow through most of the main level. Large Living room with bay window features 2-sided fireplace shared with the light-filled Conservatory offering 3 walls of windows with views of the treed yard. Entertaining is a breeze in the large formal Dining Room with large, rear-facing bay window. The Gourmet Kitchen truly is the heart of the home. Built-in Jenn-Air Stainless fridge and Dacor range with 6 burners, double oven and vent hood, 42 cabinets, separate pantry, granite countertops and large island with breakfast bar seating. The Kitchen flows seamlessly to Family room with vaulted ceiling, skylights, dramatic stone fireplace and large rear window with rear yard views. FR and Kitchen provide access to the large deck where you spent many hours enjoying the peaceful, private treed yard. A main level Library boasts built in bookshelves and big, beautiful bay window.Retreat upstairs to 4 bedrooms/3 full bathrooms including Dual Master Suites. The Principal Bedroom offers a large sitting room and updated, soothing spa-like bath with 2 person jetted tub and heated tile floors. The Secondary Master provides bedroom and sitting room space with private bath. Upper Level Hall bath with double vanity, skylight and re-grouted tiles. Enjoy the convenience of this upstairs Laundry Room with newer Washer/Dryer, Wall mounted ironing board, Folding counter, cabinets and large closet space. The walk-out Lower Level provides two spacious bedrooms, full bathroom, den/exercise room, finished storage space and a huge Rec Room with added recessed lights and wet bar area awaiting your personal touches. Game space, play space, TV/conversational seating .so many possibilities, what will you choose? Sturdy Anderson door leads to the backyard with gazebo, fire pit and small shed. A 3 car side load garage with wall of cabinetry offers work/storage/car space combination.This home has a brand NEW roof with premium Architectural shingles! Two Trane units (2018 and 2008). 2014 Septic improvements include new effluent pumps, chamber floats, check valves and pump control box. Ideally situated between Oakton and Vienna with commuter and shopping conveniences nearby.Madison HS. NO HOA.
Location
State VA
County Fairfax
Zoning 100
Rooms
Other Rooms Living Room, Dining Room, Primary Bedroom, Sitting Room, Bedroom 3, Bedroom 4, Bedroom 5, Kitchen, Game Room, Family Room, Den, Library, Sun/Florida Room, Laundry, Storage Room, Bedroom 6, Bathroom 1, Bathroom 2, Bathroom 3, Bonus Room, Primary Bathroom
Basement Full, Heated, Improved, Interior Access, Outside Entrance, Rear Entrance, Walkout Level, Windows
Interior
Interior Features Attic, Breakfast Area, Built-Ins, Carpet, Ceiling Fan(s), Chair Railings, Curved Staircase, Dining Area, Family Room Off Kitchen, Floor Plan - Open, Formal/Separate Dining Room, Kitchen - Eat-In, Kitchen - Gourmet, Kitchen - Island, Kitchen - Table Space, Primary Bath(s), Pantry, Recessed Lighting, Skylight(s), Walk-in Closet(s), Wood Floors
Hot Water Natural Gas
Heating Forced Air, Humidifier, Programmable Thermostat
Cooling Central A/C, Ceiling Fan(s)
Flooring Carpet, Ceramic Tile, Hardwood, Heated
Fireplaces Number 2
Equipment Built-In Range, Dishwasher, Disposal, Dryer, Exhaust Fan, Humidifier, Icemaker, Microwave, Oven - Double, Oven/Range - Gas, Range Hood, Refrigerator, Six Burner Stove, Stainless Steel Appliances, Washer, Water Heater
Fireplace Y
Appliance Built-In Range, Dishwasher, Disposal, Dryer, Exhaust Fan, Humidifier, Icemaker, Microwave, Oven - Double, Oven/Range - Gas, Range Hood, Refrigerator, Six Burner Stove, Stainless Steel Appliances, Washer, Water Heater
Heat Source Natural Gas
Laundry Upper Floor
Exterior
Parking Features Garage - Side Entry, Garage Door Opener, Inside Access
Garage Spaces 3.0
Utilities Available Electric Available, Natural Gas Available, Phone Available, Phone Connected, Water Available, Under Ground
Water Access N
View Garden/Lawn, Trees/Woods
Roof Type Architectural Shingle
Accessibility None
Attached Garage 3
Total Parking Spaces 3
Garage Y
Building
Lot Description Backs to Trees, Front Yard, Private, Rear Yard, Trees/Wooded
Story 3+
Sewer Septic < # of BR
Water Public
Architectural Style Colonial
Level or Stories 3+
Additional Building Above Grade, Below Grade
New Construction N
Schools
Elementary Schools Oakton
Middle Schools Thoreau
High Schools Madison
School District Fairfax County Public Schools
Others
Senior Community No
Tax ID 0372 24 0008
Ownership Fee Simple
SqFt Source Assessor
Horse Property N
Special Listing Condition Standard
Read Less
Want to know what your home might be worth? Contact us for a FREE valuation!

Our team is ready to help you sell your home for the highest possible price ASAP

Bought with Behrooz Goudarzi • Samson Properties

GET MORE INFORMATION





