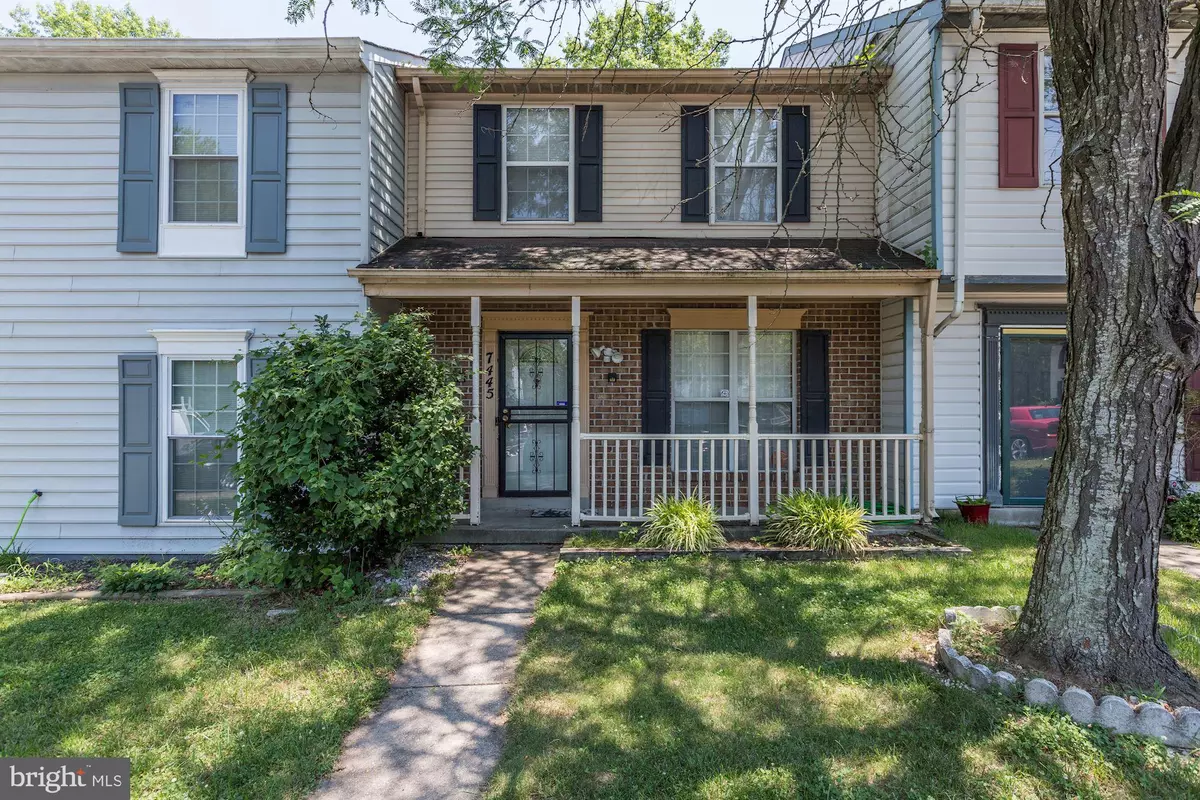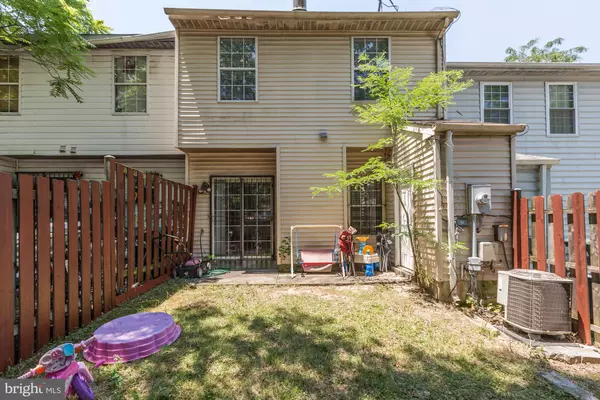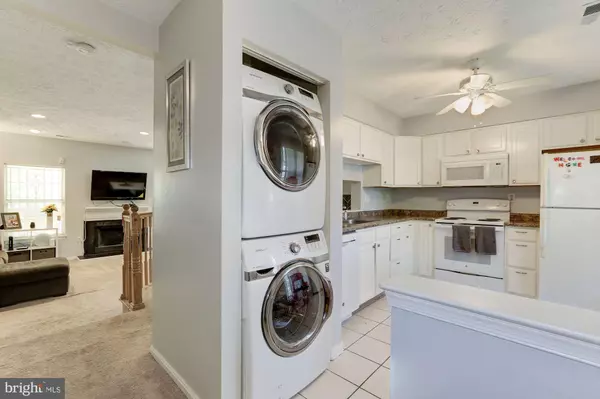$220,000
$230,000
4.3%For more information regarding the value of a property, please contact us for a free consultation.
7445 SHADY GLEN TER Capitol Heights, MD 20743
3 Beds
2 Baths
1,160 SqFt
Key Details
Sold Price $220,000
Property Type Townhouse
Sub Type Interior Row/Townhouse
Listing Status Sold
Purchase Type For Sale
Square Footage 1,160 sqft
Price per Sqft $189
Subdivision Addison Station
MLS Listing ID MDPG531932
Sold Date 08/09/19
Style Traditional
Bedrooms 3
Full Baths 1
Half Baths 1
HOA Fees $41/ann
HOA Y/N Y
Abv Grd Liv Area 1,160
Originating Board BRIGHT
Year Built 1988
Annual Tax Amount $2,856
Tax Year 2019
Lot Size 1,500 Sqft
Acres 0.03
Property Description
Welcome to the Beautiful Home of 7445 Shady Glen Court in the desirable Milwood Community. This middle unit home features spacious 3 bedrooms and 1.5 bathrooms with approximately 1160 sq ft of living. The backyard is completely fenced in with storage shed. The Milwood community is located between two Metro Stations which are Capitol Heights & Addison Road Stations. Conveniently close to DC without the price tag. Milwood Park is within walking distance with playground and basketball court. Currently under Home Warranty for 1 year.
Location
State MD
County Prince Georges
Zoning RT
Rooms
Main Level Bedrooms 3
Interior
Interior Features Carpet, Dining Area, Recessed Lighting
Hot Water Electric
Heating Central
Cooling Central A/C, Ceiling Fan(s)
Flooring Carpet, Vinyl
Fireplaces Number 1
Fireplaces Type Wood, Screen
Equipment Built-In Microwave, Dishwasher, Disposal, Dryer - Front Loading, ENERGY STAR Clothes Washer, Oven/Range - Electric, Water Heater, Exhaust Fan, Refrigerator
Furnishings No
Fireplace Y
Appliance Built-In Microwave, Dishwasher, Disposal, Dryer - Front Loading, ENERGY STAR Clothes Washer, Oven/Range - Electric, Water Heater, Exhaust Fan, Refrigerator
Heat Source Electric
Laundry Main Floor
Exterior
Utilities Available Cable TV Available, Electric Available, Water Available
Water Access N
Roof Type Shingle
Accessibility Level Entry - Main, Entry Slope <1'
Garage N
Building
Story 2
Foundation Slab
Sewer No Septic System
Water Public
Architectural Style Traditional
Level or Stories 2
Additional Building Above Grade, Below Grade
Structure Type Dry Wall
New Construction N
Schools
Elementary Schools Concord
Middle Schools Walker Mill
High Schools Central
School District Prince George'S County Public Schools
Others
Pets Allowed Y
HOA Fee Include Common Area Maintenance,Parking Fee
Senior Community No
Tax ID 17182103232
Ownership Fee Simple
SqFt Source Estimated
Security Features Electric Alarm,24 hour security,Exterior Cameras,Motion Detectors
Acceptable Financing FHA, Conventional, VA, Cash
Listing Terms FHA, Conventional, VA, Cash
Financing FHA,Conventional,VA,Cash
Special Listing Condition Standard
Pets Allowed No Pet Restrictions
Read Less
Want to know what your home might be worth? Contact us for a FREE valuation!

Our team is ready to help you sell your home for the highest possible price ASAP

Bought with Michelle Q Savoy • Samson Properties

GET MORE INFORMATION





