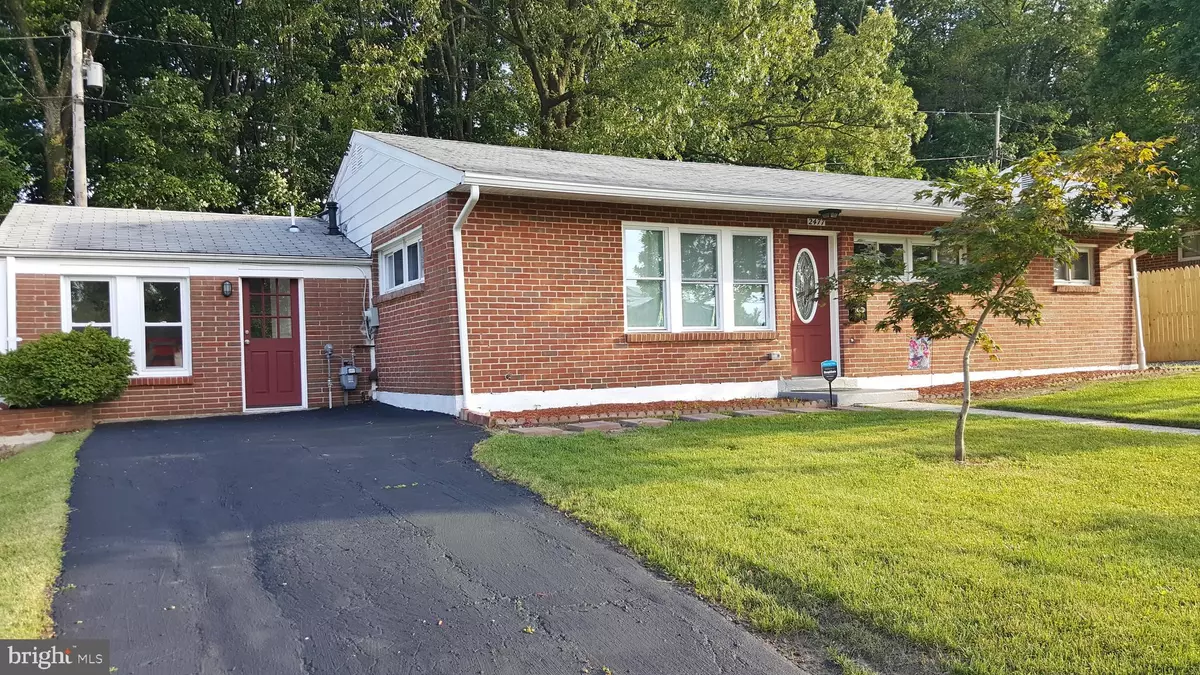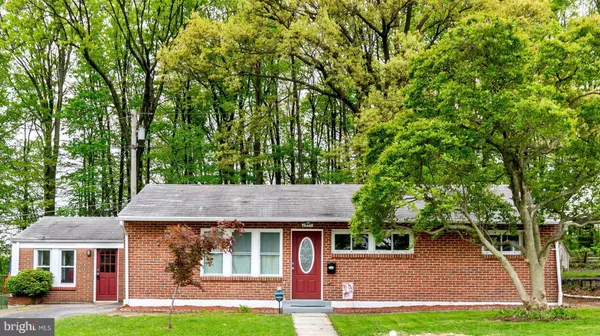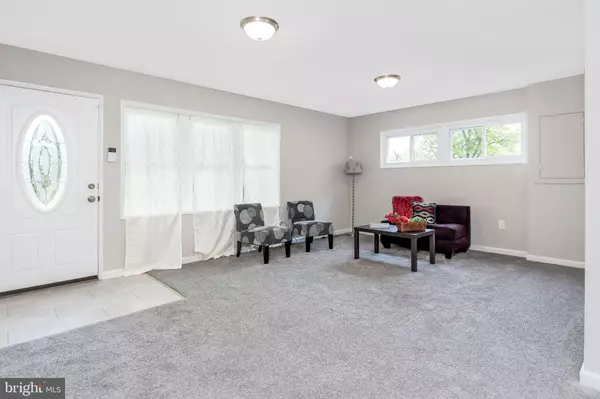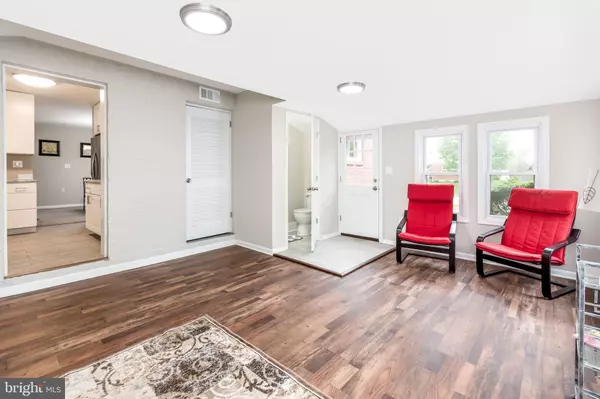$225,000
$232,900
3.4%For more information regarding the value of a property, please contact us for a free consultation.
2477 WOODCROFT RD Baltimore, MD 21234
3 Beds
2 Baths
1,316 SqFt
Key Details
Sold Price $225,000
Property Type Single Family Home
Sub Type Detached
Listing Status Sold
Purchase Type For Sale
Square Footage 1,316 sqft
Price per Sqft $170
Subdivision Woodcroft
MLS Listing ID MDBC454364
Sold Date 08/09/19
Style Ranch/Rambler
Bedrooms 3
Full Baths 1
Half Baths 1
HOA Y/N N
Abv Grd Liv Area 1,316
Originating Board BRIGHT
Year Built 1954
Annual Tax Amount $2,527
Tax Year 2018
Lot Size 6,500 Sqft
Acres 0.15
Property Description
Enjoy the ease of one-level living in this beautifully renovated Woodcroft rancher featuring extra family room with half-bath and large Florida room. There's a spacious carpeted living room that opens to the dining room area. Three carpeted bedrooms. Beautiful new full and half-baths. Your all-new kitchen offers soft-close cabinets, under-cabinet lighting, granite counters and stainless appliances including a huge side-by-side refrigerator and a 5-burner gas range. The large enclosed deck overlooks a fenced back yard. Two attached sheds and an attic with pull-down stairs for storage. Paved off-street driveway parking. Convenient Baltimore County location in an established neighborhood close to Parkville amenities and I-695. Relax with cool central air in your amazing new home this summer. Two-year roof certification and a one-year American Home Shield warranty are included.
Location
State MD
County Baltimore
Zoning DR5.5
Rooms
Other Rooms Living Room, Dining Room, Bedroom 2, Bedroom 3, Kitchen, Den, Bedroom 1, Sun/Florida Room, Laundry, Attic, Full Bath, Half Bath
Main Level Bedrooms 3
Interior
Interior Features Floor Plan - Open, Carpet, Combination Dining/Living, Entry Level Bedroom, Attic, Family Room Off Kitchen
Heating Forced Air
Cooling Central A/C
Equipment Built-In Microwave, Dishwasher, Icemaker, Oven/Range - Gas, Refrigerator, Stainless Steel Appliances, Water Heater, Disposal, Microwave
Window Features Double Pane,Vinyl Clad
Appliance Built-In Microwave, Dishwasher, Icemaker, Oven/Range - Gas, Refrigerator, Stainless Steel Appliances, Water Heater, Disposal, Microwave
Heat Source Natural Gas
Laundry Hookup, Main Floor
Exterior
Fence Chain Link
Water Access N
Roof Type Composite
Accessibility Level Entry - Main, No Stairs
Garage N
Building
Lot Description Backs to Trees
Story 1
Sewer Public Sewer
Water Public
Architectural Style Ranch/Rambler
Level or Stories 1
Additional Building Above Grade, Below Grade
Structure Type Dry Wall
New Construction N
Schools
School District Baltimore County Public Schools
Others
Senior Community No
Tax ID 04090919272030
Ownership Ground Rent
SqFt Source Assessor
Security Features Carbon Monoxide Detector(s),Electric Alarm,Smoke Detector
Special Listing Condition Standard
Read Less
Want to know what your home might be worth? Contact us for a FREE valuation!

Our team is ready to help you sell your home for the highest possible price ASAP

Bought with James Dickerson • Long & Foster Real Estate, Inc.

GET MORE INFORMATION





