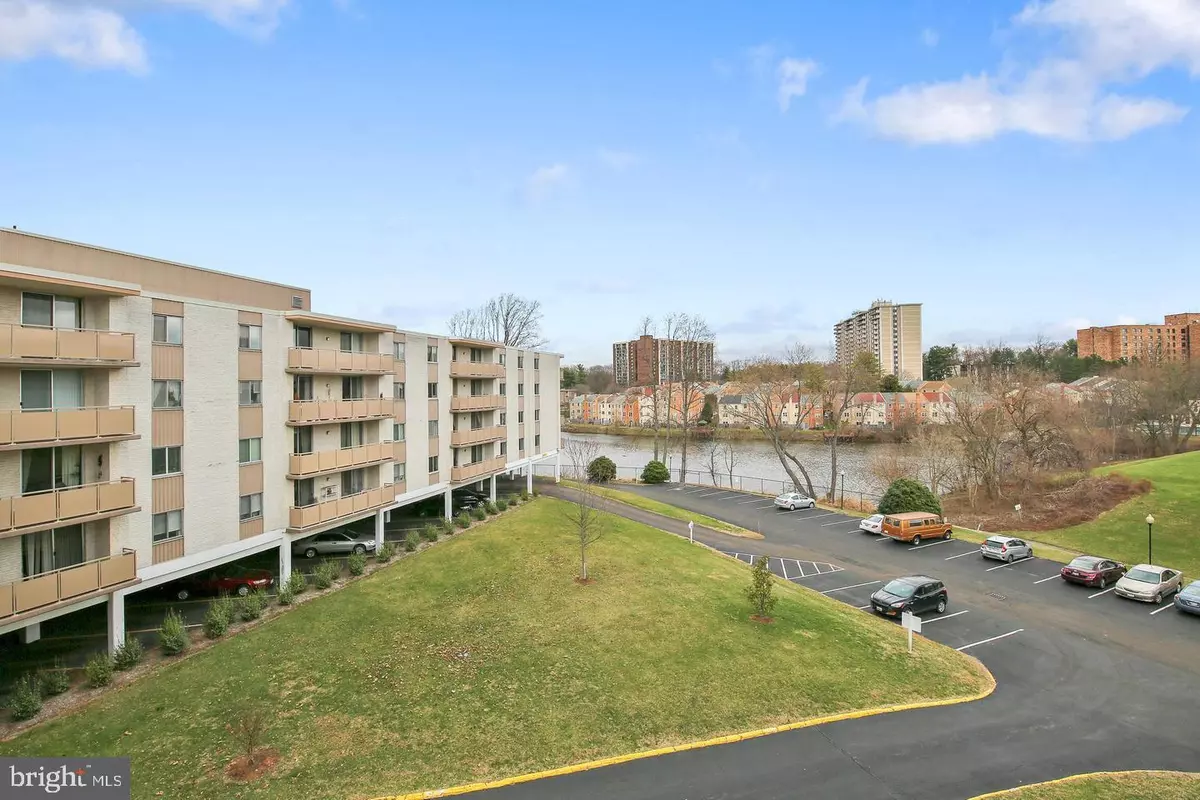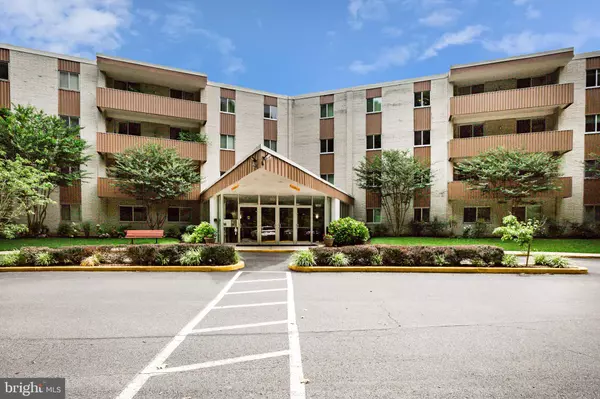$349,900
$349,900
For more information regarding the value of a property, please contact us for a free consultation.
7505 DEMOCRACY BLVD #A-233 Bethesda, MD 20817
3 Beds
2 Baths
1,464 SqFt
Key Details
Sold Price $349,900
Property Type Condo
Sub Type Condo/Co-op
Listing Status Sold
Purchase Type For Sale
Square Footage 1,464 sqft
Price per Sqft $239
Subdivision Lakeside Terrace
MLS Listing ID MDMC665744
Sold Date 08/09/19
Style Traditional
Bedrooms 3
Full Baths 2
Condo Fees $731/mo
HOA Y/N N
Abv Grd Liv Area 1,464
Originating Board BRIGHT
Year Built 1960
Annual Tax Amount $2,913
Tax Year 2019
Property Description
Beautifully renovated HUGE 3 bedroom 2 full bath with an OPEN floor plan close to Montgomery Mall!! This gorgeous home has tons of upgrades! Soft close white cabinets with granite countertops, coffee bar, recessed lights all throughout the living and dining area, all stainless steel appliances, new tile flooring and bamboo wood floors in the bedrooms, custom made shower in master bathroom with double spa shower, master bedroom closet has a closet organizer, and 4 new AC/heating units. Amazing Location and great schools as this home feeds into Ashburton, North Bethesda & Walter Johnson. And it is in a prime location that is super close to highways (495/270), 4 miles to NIH, 4.5 miles to Walter Reed, and a few minutes to Montgomery Mall and public transportation and shopping nearby. With the hustle of the city, the oversized balcony with TWO brand new sliding glass doors will be perfect for relaxing and eating dinner outdoors while overlooking the pool area. And best part is, condo fee covers ALL utilities, snow removal, and outside maintenance for easy living. This unit has one covered garage parking space and plenty of exterior parking. Condo also has Outdoor pool, tennis court and picnic area!
Location
State MD
County Montgomery
Zoning R30
Rooms
Main Level Bedrooms 3
Interior
Interior Features Breakfast Area, Built-Ins, Ceiling Fan(s), Combination Kitchen/Living, Floor Plan - Open, Kitchen - Table Space, Recessed Lighting, Upgraded Countertops
Heating Central, Other
Cooling Other, Central A/C
Flooring Bamboo, Concrete, Ceramic Tile
Equipment Dishwasher, Disposal, Freezer, Icemaker, Microwave, Oven - Single, Oven/Range - Electric, Refrigerator
Fireplace N
Appliance Dishwasher, Disposal, Freezer, Icemaker, Microwave, Oven - Single, Oven/Range - Electric, Refrigerator
Heat Source Electric
Laundry Common
Exterior
Parking Features Covered Parking, Garage - Side Entry, Garage - Rear Entry
Garage Spaces 1.0
Amenities Available Basketball Courts, Pool - Outdoor, Swimming Pool, Tennis Courts
Water Access N
Accessibility Other
Total Parking Spaces 1
Garage Y
Building
Story 3+
Unit Features Garden 1 - 4 Floors
Sewer Public Sewer
Water Public
Architectural Style Traditional
Level or Stories 3+
Additional Building Above Grade, Below Grade
New Construction N
Schools
Elementary Schools Ashburton
Middle Schools North Bethesda
High Schools Walter Johnson
School District Montgomery County Public Schools
Others
HOA Fee Include A/C unit(s),Air Conditioning,Common Area Maintenance,Electricity,Ext Bldg Maint,Heat,Laundry,Lawn Maintenance,Management,Pool(s),Sewer,Snow Removal,Trash,Water
Senior Community No
Tax ID 161001593257
Ownership Condominium
Security Features Intercom,Main Entrance Lock
Acceptable Financing FHA, Conventional, Cash, VA
Listing Terms FHA, Conventional, Cash, VA
Financing FHA,Conventional,Cash,VA
Special Listing Condition Standard
Read Less
Want to know what your home might be worth? Contact us for a FREE valuation!

Our team is ready to help you sell your home for the highest possible price ASAP

Bought with NDeye Aissa Sires • RE/MAX Realty Group

GET MORE INFORMATION





