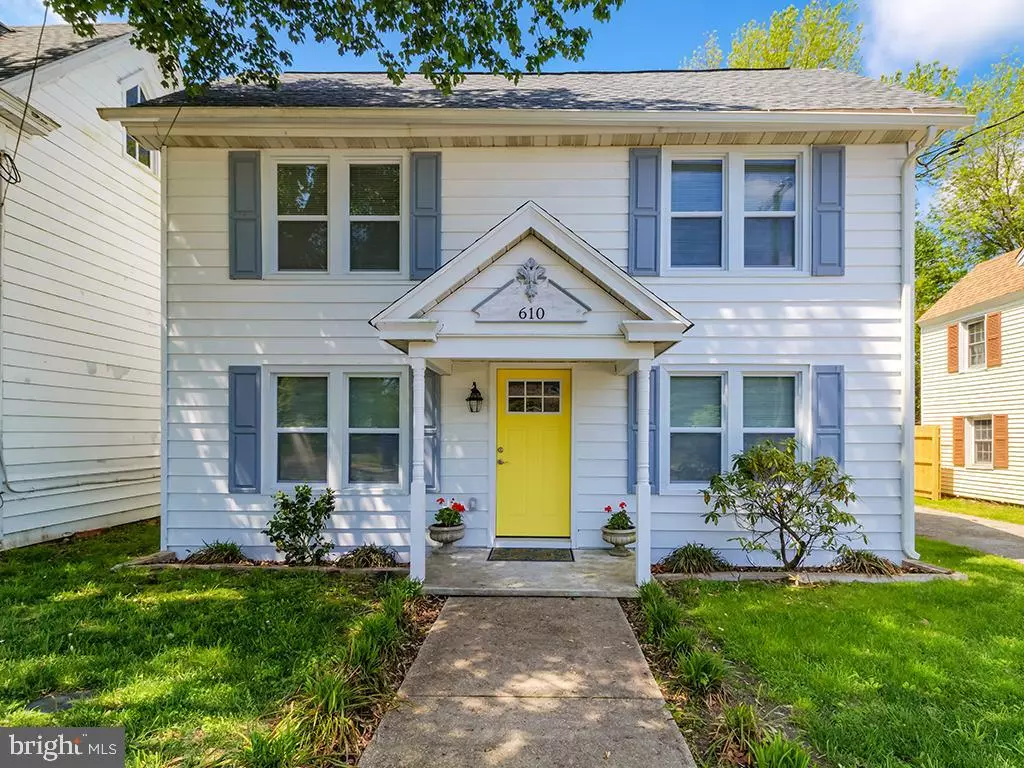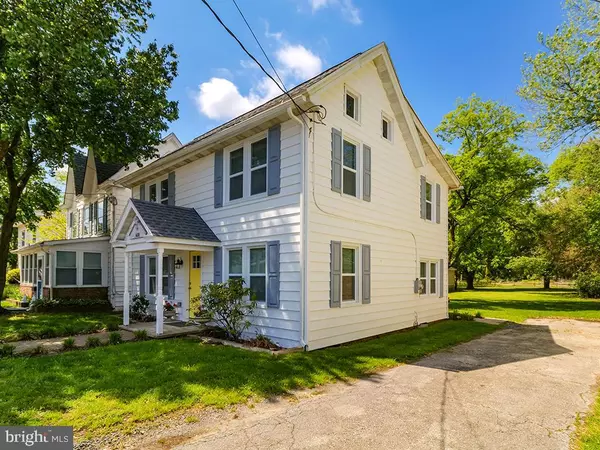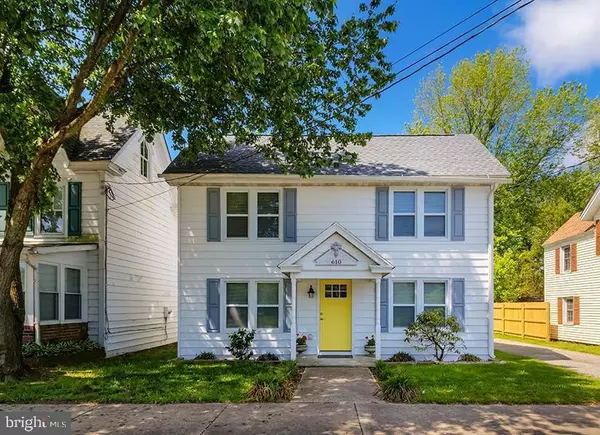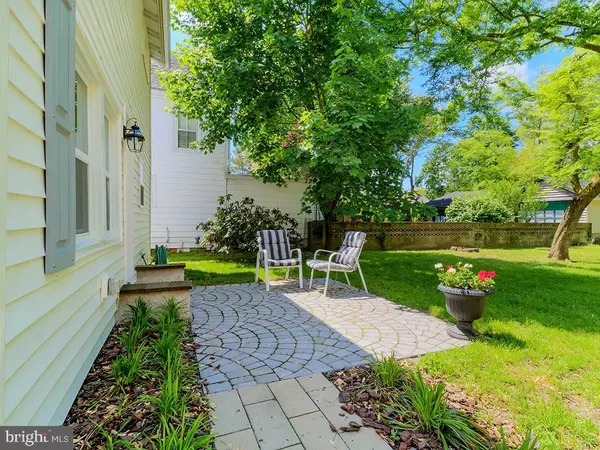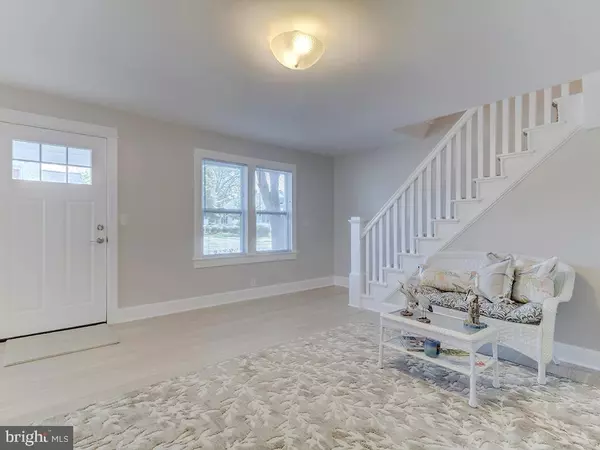$257,500
$279,999
8.0%For more information regarding the value of a property, please contact us for a free consultation.
610 UNION ST Milton, DE 19968
3 Beds
1 Bath
0.55 Acres Lot
Key Details
Sold Price $257,500
Property Type Single Family Home
Sub Type Detached
Listing Status Sold
Purchase Type For Sale
Subdivision None Available
MLS Listing ID DESU140208
Sold Date 08/02/19
Style Colonial
Bedrooms 3
Full Baths 1
HOA Y/N N
Originating Board BRIGHT
Year Built 1920
Annual Tax Amount $642
Tax Year 2018
Lot Size 0.545 Acres
Acres 0.55
Lot Dimensions 95.00 x 250.00
Property Description
Lovingly renovated with impeccable style, this Colonial home in the heart of downtown Milton is set on a full half acre. The traditional floor plan features easy care laminate hardwood and tile flooring as well as high quality carpeting. Early 20th century architectural details throughout such as pediment entryway, an archway, wide sashing on windows, paneled doors and square newel post on the stairs. Updates include a new HVAC, electrical, plumbing and central vacuum systems, new roofing, gourmet granite kitchen with tile backsplash and soft-close cabinetry, electric fireplace, new doors, windows and appliances. Three bedrooms with a full bath, living room, formal dining room and eat-in kitchen. Expansive, private backyard with a paver patio. Enjoy all the shops, dining and community events in Milton, and just a short drive to the beach.
Location
State DE
County Sussex
Area Broadkill Hundred (31003)
Zoning Q
Rooms
Other Rooms Living Room, Dining Room, Bedroom 2, Bedroom 3, Kitchen, Breakfast Room, Bedroom 1, Full Bath
Interior
Interior Features Breakfast Area, Combination Kitchen/Dining, Dining Area, Floor Plan - Traditional, Kitchen - Eat-In, Carpet, Central Vacuum
Hot Water Electric
Heating Heat Pump(s)
Cooling Central A/C
Flooring Carpet, Ceramic Tile, Wood
Fireplaces Number 1
Equipment Built-In Microwave, Dishwasher, Oven/Range - Electric, Refrigerator, Water Heater
Fireplace Y
Appliance Built-In Microwave, Dishwasher, Oven/Range - Electric, Refrigerator, Water Heater
Heat Source Electric
Laundry Hookup, Upper Floor
Exterior
Water Access N
Roof Type Shingle
Accessibility None
Garage N
Building
Story 2
Foundation Concrete Perimeter, Crawl Space
Sewer Public Sewer
Water Public
Architectural Style Colonial
Level or Stories 2
Additional Building Above Grade, Below Grade
New Construction N
Schools
School District Cape Henlopen
Others
Senior Community No
Tax ID 235-14.15-46.00
Ownership Fee Simple
SqFt Source Assessor
Security Features Smoke Detector
Acceptable Financing Cash, Conventional
Listing Terms Cash, Conventional
Financing Cash,Conventional
Special Listing Condition Standard
Read Less
Want to know what your home might be worth? Contact us for a FREE valuation!

Our team is ready to help you sell your home for the highest possible price ASAP

Bought with ROBERT MCVEY III • Mann & Sons, Inc.
GET MORE INFORMATION

