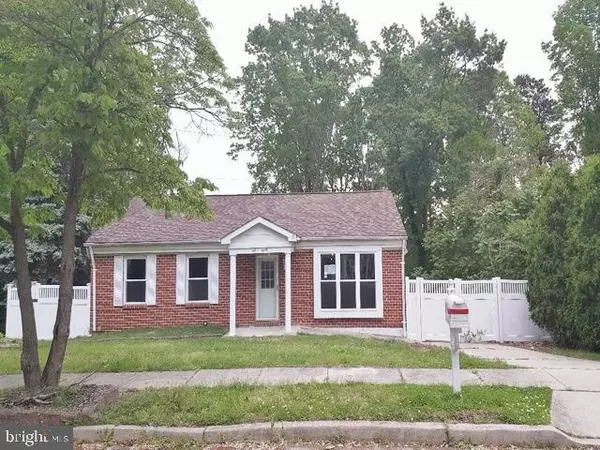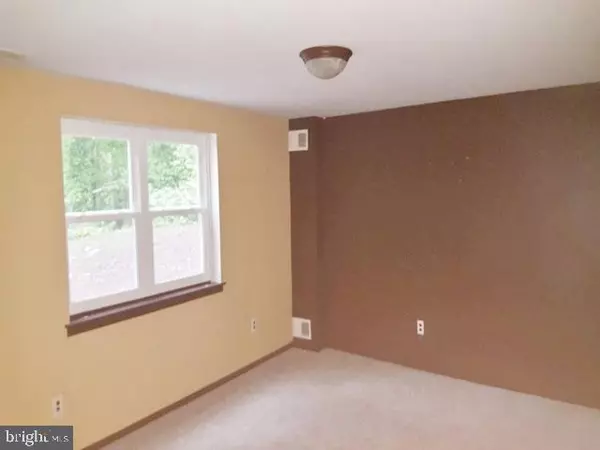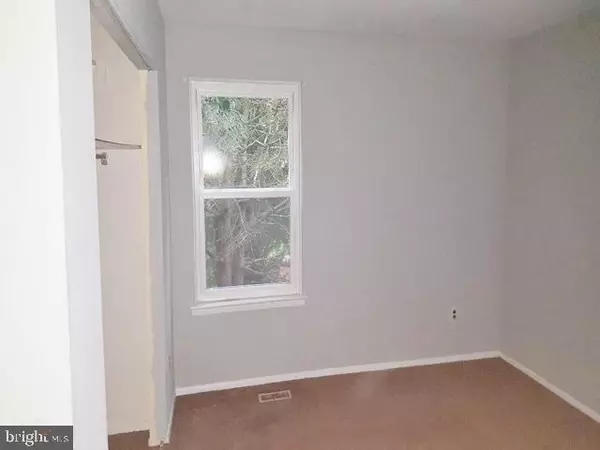$82,800
$82,800
For more information regarding the value of a property, please contact us for a free consultation.
31 WINDMILL DR Clementon, NJ 08021
3 Beds
1 Bath
1,134 SqFt
Key Details
Sold Price $82,800
Property Type Single Family Home
Sub Type Detached
Listing Status Sold
Purchase Type For Sale
Square Footage 1,134 sqft
Price per Sqft $73
Subdivision None Available
MLS Listing ID NJCD366258
Sold Date 07/26/19
Style Ranch/Rambler
Bedrooms 3
Full Baths 1
HOA Y/N N
Abv Grd Liv Area 1,134
Originating Board BRIGHT
Year Built 1977
Annual Tax Amount $7,499
Tax Year 2019
Lot Dimensions 63.00 x 142.00
Property Description
PRICE REDUCTION This home is on a quiet street in the Twp. of Gloucester. Large Patio behind home with a great yard. Property is NOT located in a FEMA Special Flood Hazard Area but is listed as a moderate to low flood risk. Please refer to www.floodtools.com for additional information regarding flood zones and insurance, State law requires Smoke/ Carbon Monoxide detectors be installed for properties having combustible fuel heaters/furnaces, fireplaces, hot water heaters, clothes dryers, cooking appliances, or an attached garage, but seller (HUD) is exempt from this requirement as a Federal Entity, Has a heating oil storage tank located above ground at exterior. Any required system repairs will be the buyer's expense. Repairs: Drywall damage, Partially damaged flooring at carpeted areas, Missing roof gutter. Year Built 1977 Lead Base Paint Sq. Ft. 1134.
Location
State NJ
County Camden
Area Gloucester Twp (20415)
Zoning RES
Rooms
Other Rooms Living Room, Dining Room, Bedroom 2, Bedroom 3, Kitchen, Family Room, Bedroom 1
Basement Full, Fully Finished
Main Level Bedrooms 3
Interior
Hot Water Electric
Heating Forced Air
Cooling Central A/C
Heat Source Oil
Exterior
Water Access N
Roof Type Pitched
Accessibility None
Garage N
Building
Story 1
Foundation Slab
Sewer Public Sewer
Water Public
Architectural Style Ranch/Rambler
Level or Stories 1
Additional Building Above Grade, Below Grade
New Construction N
Schools
High Schools Highland H.S.
School District Black Horse Pike Regional Schools
Others
Senior Community No
Tax ID 15-13504-00016
Ownership Fee Simple
SqFt Source Assessor
Acceptable Financing Cash, Conventional, FHA
Listing Terms Cash, Conventional, FHA
Financing Cash,Conventional,FHA
Special Listing Condition REO (Real Estate Owned)
Read Less
Want to know what your home might be worth? Contact us for a FREE valuation!

Our team is ready to help you sell your home for the highest possible price ASAP

Bought with Omar Din • Connection Realtors
GET MORE INFORMATION





