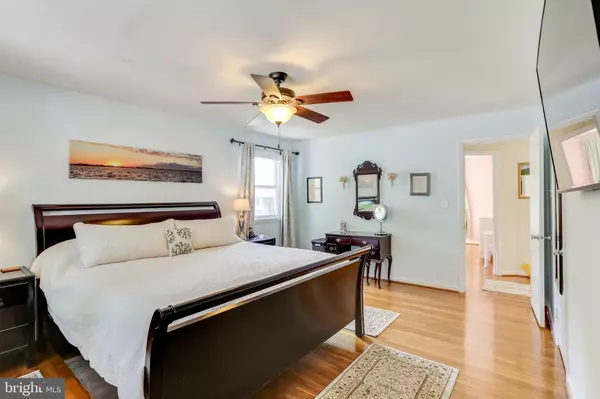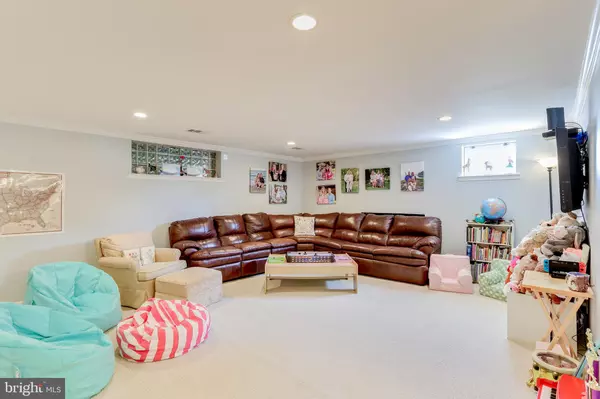$526,000
$525,000
0.2%For more information regarding the value of a property, please contact us for a free consultation.
2106 WOODFORK RD Lutherville Timonium, MD 21093
4 Beds
3 Baths
2,614 SqFt
Key Details
Sold Price $526,000
Property Type Single Family Home
Sub Type Detached
Listing Status Sold
Purchase Type For Sale
Square Footage 2,614 sqft
Price per Sqft $201
Subdivision Pine Valley
MLS Listing ID MDBC464264
Sold Date 08/09/19
Style Ranch/Rambler
Bedrooms 4
Full Baths 2
Half Baths 1
HOA Y/N N
Abv Grd Liv Area 2,104
Originating Board BRIGHT
Year Built 1964
Annual Tax Amount $5,900
Tax Year 2018
Lot Size 0.306 Acres
Acres 0.31
Property Description
Highest and best offers due at noon on Monday July8th. This immaculate home is straight out of a storybook. The attention to detail shows true pride in ownership. The main level has it all, including 4 bedrooms, 2 bathrooms (including a true master), light filled living room with gorgeous hardwoods & fireplace, an absolutely stunning gourmet kitchen that opens up to an expansive greatroom. From there you can walk out onto the private trex deck that overlooks the most plush yard you have ever seen. The lower level includes a club basement, powder room, workout room & plenty of strorage. The location of this home on a cul-de-sac is perfect for families & within walking distance to Pinewood elementary. This house is equipped with a built in whole house gas generator. You must see this home to believe it.
Location
State MD
County Baltimore
Rooms
Other Rooms Living Room, Primary Bedroom, Bedroom 2, Bedroom 3, Bedroom 4, Kitchen, Basement, Exercise Room, Great Room, Primary Bathroom
Basement Full, Fully Finished, Outside Entrance, Interior Access
Main Level Bedrooms 4
Interior
Interior Features Breakfast Area, Attic/House Fan, Ceiling Fan(s), Crown Moldings, Family Room Off Kitchen, Formal/Separate Dining Room, Kitchen - Gourmet, Kitchen - Island, Primary Bath(s), Wood Floors
Hot Water Natural Gas
Heating Forced Air
Cooling Central A/C
Flooring Hardwood, Ceramic Tile, Partially Carpeted
Fireplaces Number 2
Fireplaces Type Wood
Equipment Built-In Microwave, Cooktop, Dishwasher, Disposal, Dryer, Icemaker, Oven - Wall, Refrigerator, Stainless Steel Appliances, Washer
Fireplace Y
Appliance Built-In Microwave, Cooktop, Dishwasher, Disposal, Dryer, Icemaker, Oven - Wall, Refrigerator, Stainless Steel Appliances, Washer
Heat Source Natural Gas
Laundry Basement
Exterior
Exterior Feature Deck(s)
Water Access N
Roof Type Architectural Shingle
Accessibility None
Porch Deck(s)
Garage N
Building
Lot Description Landscaping
Story 2
Sewer Public Sewer
Water Public
Architectural Style Ranch/Rambler
Level or Stories 2
Additional Building Above Grade, Below Grade
New Construction N
Schools
Elementary Schools Pinewood
Middle Schools Ridgely
High Schools Dulaney
School District Baltimore County Public Schools
Others
Pets Allowed N
Senior Community No
Tax ID 04080808033510
Ownership Fee Simple
SqFt Source Estimated
Acceptable Financing Cash, Contract, Conventional, FHA
Listing Terms Cash, Contract, Conventional, FHA
Financing Cash,Contract,Conventional,FHA
Special Listing Condition Standard
Read Less
Want to know what your home might be worth? Contact us for a FREE valuation!

Our team is ready to help you sell your home for the highest possible price ASAP

Bought with Jennifer Pollock Gibbs • Long & Foster Real Estate, Inc.

GET MORE INFORMATION





