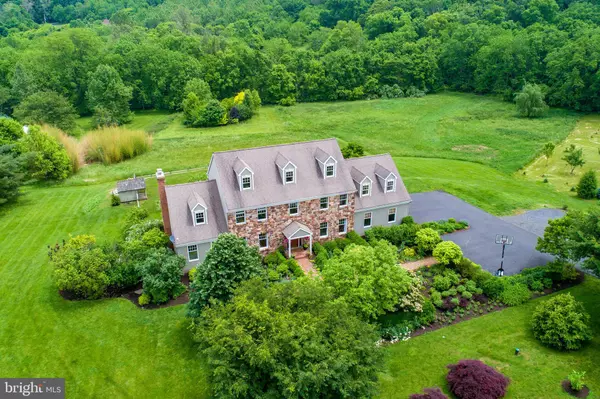$645,000
$669,000
3.6%For more information regarding the value of a property, please contact us for a free consultation.
115 GALLOWS RUN Riegelsville, PA 18077
4 Beds
3 Baths
3,981 SqFt
Key Details
Sold Price $645,000
Property Type Single Family Home
Sub Type Detached
Listing Status Sold
Purchase Type For Sale
Square Footage 3,981 sqft
Price per Sqft $162
Subdivision Durham Meadows
MLS Listing ID PABU469222
Sold Date 08/09/19
Style Colonial
Bedrooms 4
Full Baths 2
Half Baths 1
HOA Y/N N
Abv Grd Liv Area 3,981
Originating Board BRIGHT
Year Built 1995
Annual Tax Amount $8,830
Tax Year 2019
Lot Size 4.656 Acres
Acres 4.66
Lot Dimensions 0.00 x 0.00
Property Description
Situated on a private lane and secluded down a long drive lined with dawn redwood trees, this stately colonial sits on 4.66 acres and enjoys long distance views of the hills of Durham. Lush English cottage gardens by Jerry Fritz Garden Design embrace the house and provide a soothing landscape, easily maintained with the multi-zone irrigation system. The front brick courtyard ushers you to the covered front entry. The spacious and welcoming two-story foyer with rich oak floor and turned staircase is flanked by the formal living room with crown molding, and the dining room with crown and chair rail moldings and oak floor. The interior is traditional, yet the heart of the home is expansive and open concept. The bright country kitchen offers LP cooking, double ovens, honed granite counters, island and large breakfast area. The family room has cathedral ceiling and dramatic floor-to-ceiling brick fireplace. Double doors open to a study, currently used as a bedroom. High ceilings and large windows make this a light-filled and comfortable setting for entertaining and everyday living. Glass patio slider opens to an outdoor oasis. Enjoy rural views and sounds of babbling Hollow Run from the multi-tiered ipe deck framed by lavish gardens, with steps down to the refined saline pool edged by bluestone coping and lawn. Upstairs the main bedroom suite includes a very large sitting room, two walk-in closets and updated bathroom with double granite vanities, spa tub and tiled glass shower, and superb views of the property and surrounding hills. Three more bedrooms and hall bath with double sinks complete the 2nd floor. The walk-out basement is unfinished but offers lots of square footage for future rec room, workshop, or whatever your needs might be. Located in the Blue-Ribbon Palisades school district, 20 minutes to events, shopping and dining in the Lehigh Valley, and 90 minutes to New York City.
Location
State PA
County Bucks
Area Durham Twp (10111)
Zoning RP
Direction Southwest
Rooms
Other Rooms Living Room, Dining Room, Primary Bedroom, Sitting Room, Bedroom 2, Bedroom 3, Bedroom 4, Kitchen, Family Room, Basement, Foyer, Breakfast Room, Laundry, Office, Primary Bathroom, Full Bath, Half Bath
Basement Full, Daylight, Full, Walkout Level, Unfinished
Interior
Interior Features Air Filter System, Carpet, Chair Railings, Crown Moldings, Family Room Off Kitchen, Kitchen - Eat-In, Kitchen - Island, Primary Bath(s), Pantry, Upgraded Countertops, Walk-in Closet(s), WhirlPool/HotTub, Wood Floors, Stove - Wood, Formal/Separate Dining Room, Floor Plan - Traditional
Hot Water S/W Changeover, Oil
Heating Forced Air
Cooling Central A/C
Flooring Carpet, Ceramic Tile, Vinyl
Fireplaces Number 1
Fireplaces Type Brick, Insert, Wood
Equipment Built-In Range, Dishwasher, Disposal, Dryer, Exhaust Fan, Humidifier, Oven - Self Cleaning, Oven - Single, Oven/Range - Electric, Range Hood, Refrigerator, Stainless Steel Appliances, Washer
Fireplace Y
Window Features Double Pane
Appliance Built-In Range, Dishwasher, Disposal, Dryer, Exhaust Fan, Humidifier, Oven - Self Cleaning, Oven - Single, Oven/Range - Electric, Range Hood, Refrigerator, Stainless Steel Appliances, Washer
Heat Source Oil
Laundry Main Floor
Exterior
Exterior Feature Deck(s)
Parking Features Garage - Side Entry, Garage Door Opener, Inside Access
Garage Spaces 3.0
Pool Black Bottom, Fenced, Filtered, In Ground, Permits
Water Access N
View Scenic Vista
Roof Type Asphalt,Fiberglass,Shingle
Accessibility None
Porch Deck(s)
Road Frontage Private, Road Maintenance Agreement
Attached Garage 3
Total Parking Spaces 3
Garage Y
Building
Lot Description Backs to Trees, Landscaping, Irregular, No Thru Street, Open, Front Yard, Interior, Private, Rear Yard, Secluded, SideYard(s)
Story 2
Foundation Concrete Perimeter, Active Radon Mitigation, Block
Sewer On Site Septic
Water Well
Architectural Style Colonial
Level or Stories 2
Additional Building Above Grade, Below Grade
Structure Type 9'+ Ceilings,Cathedral Ceilings
New Construction N
Schools
Elementary Schools Durham-Nox
Middle Schools Palms
High Schools Palisades
School District Palisades
Others
Senior Community No
Tax ID 11-005-017-010 + 1/4 OF 11-005-017-016
Ownership Fee Simple
SqFt Source Assessor
Horse Property Y
Special Listing Condition Standard
Read Less
Want to know what your home might be worth? Contact us for a FREE valuation!

Our team is ready to help you sell your home for the highest possible price ASAP

Bought with Adam R Shapiro • Corcoran Sawyer Smith
GET MORE INFORMATION





