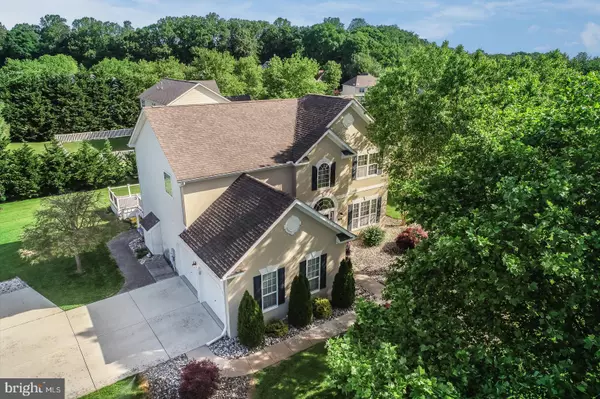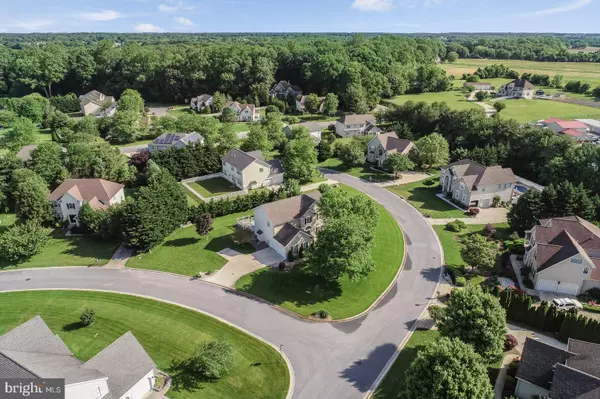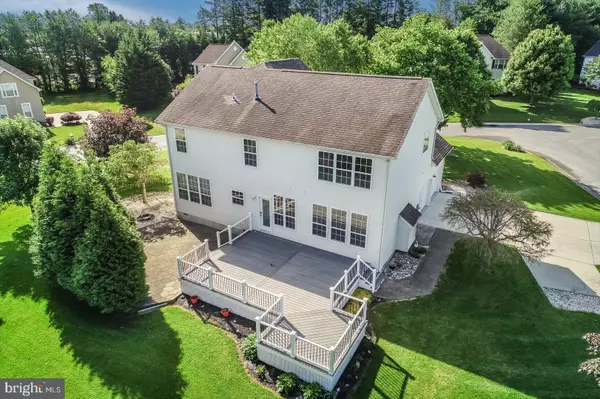$300,000
$295,000
1.7%For more information regarding the value of a property, please contact us for a free consultation.
89 EXCHANGE DR Camden Wyoming, DE 19934
4 Beds
3 Baths
2,439 SqFt
Key Details
Sold Price $300,000
Property Type Single Family Home
Sub Type Detached
Listing Status Sold
Purchase Type For Sale
Square Footage 2,439 sqft
Price per Sqft $123
Subdivision Pleasant Hill
MLS Listing ID DEKT229042
Sold Date 08/07/19
Style Contemporary
Bedrooms 4
Full Baths 2
Half Baths 1
HOA Fees $18/ann
HOA Y/N Y
Abv Grd Liv Area 2,439
Originating Board BRIGHT
Year Built 2002
Annual Tax Amount $1,257
Tax Year 2018
Lot Size 0.618 Acres
Acres 0.62
Lot Dimensions 130.58 x 206.15
Property Description
Welcome to Pleasant Hill. Located in the CR school district, close to schools, Dover Air Force Base, shopping, restaurants, and Route 1. As you approach the property you will notice a large beautiful yard, which is equipped with a 34 head programable and Wi-Fi compatible Rain Bird irrigation system with 2 hose hook-ups, all on its own separate landscaping well so no added monthly water bill. As you enter the house you will find a private formal living room, dining room, eat in kitchen, new stainless-steel appliances, large family room with gas fireplace, custom wood window treatments throughout. The 4 bedrooms are upstairs, each with ample closet space, along with the separate laundry. The master bedroom has a separate on-suite with dual vanity, private toilet, separate shower, soaking tub, and walk in closet. There is new high-end carpet throughout. Your outdoor living consists of a brand new oversized custom Trex deck and attached patio with stone fire pit. The home includes a Power Worx energy box and a brand-new eco-water softener system installed with no monthly fees and extremely low maintenance. This property is Gorgeous, come in and make it your own. Motivated Sellers
Location
State DE
County Kent
Area Caesar Rodney (30803)
Zoning RS1
Rooms
Other Rooms Living Room, Dining Room, Primary Bedroom, Bedroom 2, Bedroom 3, Bedroom 4, Kitchen, Family Room, Laundry
Interior
Interior Features Breakfast Area, Formal/Separate Dining Room, Pantry, Carpet, Chair Railings, Crown Moldings, Family Room Off Kitchen, Kitchen - Island, Other
Heating Forced Air
Cooling Central A/C
Flooring Hardwood, Carpet, Tile/Brick
Fireplaces Number 1
Fireplaces Type Gas/Propane
Equipment Built-In Microwave, Built-In Range, Disposal, Dishwasher, Dryer - Front Loading
Furnishings No
Fireplace Y
Appliance Built-In Microwave, Built-In Range, Disposal, Dishwasher, Dryer - Front Loading
Heat Source Natural Gas
Laundry Upper Floor
Exterior
Exterior Feature Patio(s), Deck(s)
Parking Features Additional Storage Area, Garage Door Opener, Garage - Side Entry, Inside Access, Other
Garage Spaces 4.0
Water Access N
Roof Type Shingle,Architectural Shingle
Accessibility None
Porch Patio(s), Deck(s)
Attached Garage 2
Total Parking Spaces 4
Garage Y
Building
Story 2
Foundation Concrete Perimeter
Sewer Public Sewer
Water Public
Architectural Style Contemporary
Level or Stories 2
Additional Building Above Grade, Below Grade
New Construction N
Schools
School District Caesar Rodney
Others
Senior Community No
Tax ID NM-00-09503-01-2100-000
Ownership Fee Simple
SqFt Source Assessor
Acceptable Financing Cash, Conventional, FHA, VA
Horse Property N
Listing Terms Cash, Conventional, FHA, VA
Financing Cash,Conventional,FHA,VA
Special Listing Condition Standard
Read Less
Want to know what your home might be worth? Contact us for a FREE valuation!

Our team is ready to help you sell your home for the highest possible price ASAP

Bought with Lynn Baker • RE/MAX Horizons
GET MORE INFORMATION





