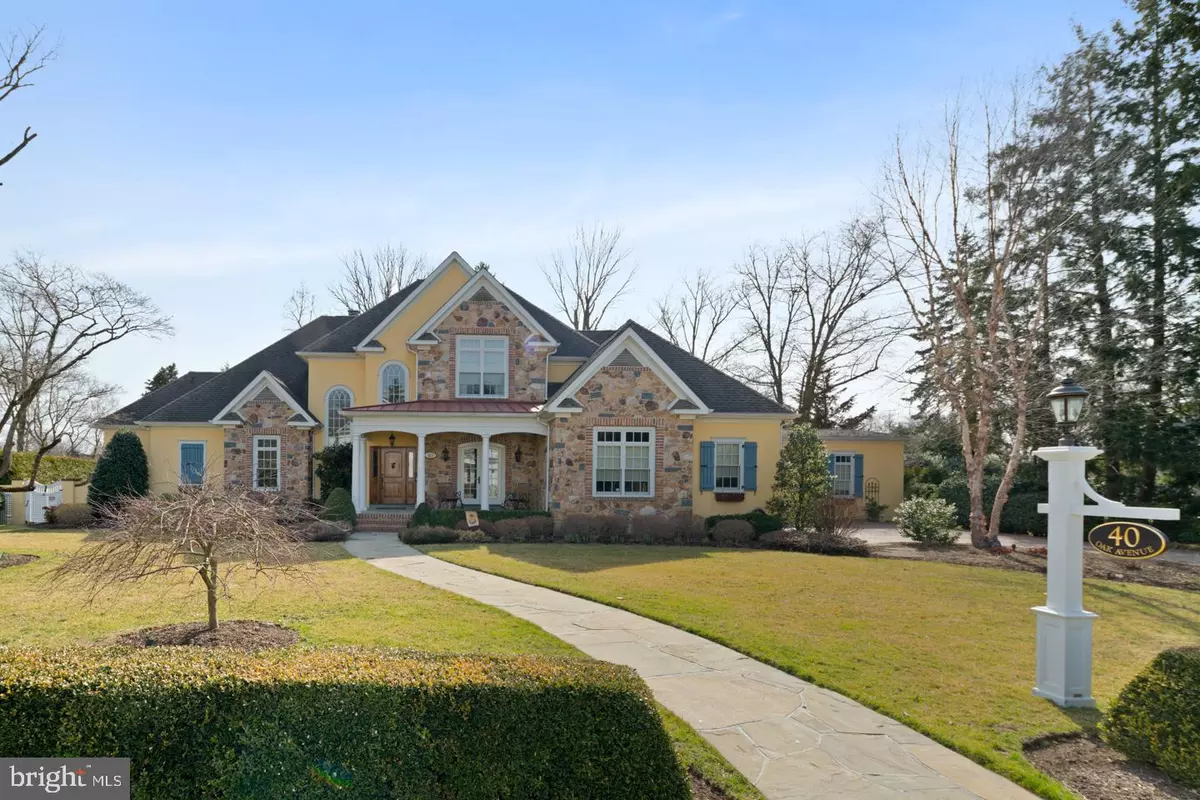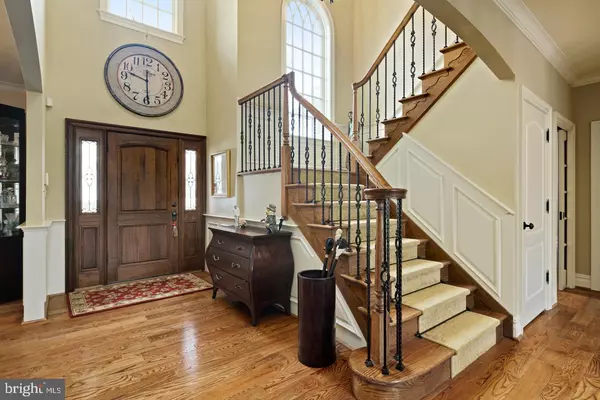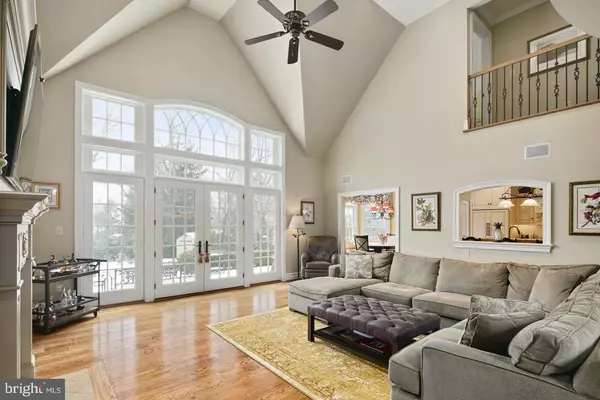$875,000
$950,000
7.9%For more information regarding the value of a property, please contact us for a free consultation.
40 OAK AVE Barrington, NJ 08007
5 Beds
6 Baths
6,357 SqFt
Key Details
Sold Price $875,000
Property Type Single Family Home
Sub Type Detached
Listing Status Sold
Purchase Type For Sale
Square Footage 6,357 sqft
Price per Sqft $137
Subdivision Tavistock Hills
MLS Listing ID NJCD321436
Sold Date 08/09/19
Style Traditional,Colonial
Bedrooms 5
Full Baths 5
Half Baths 1
HOA Y/N N
Abv Grd Liv Area 4,033
Originating Board BRIGHT
Year Built 2009
Annual Tax Amount $37,500
Tax Year 2019
Lot Size 0.459 Acres
Acres 0.46
Property Description
TAX APPEAL WON! Awesome reduction for this magnificent custom home located just minutes from downtown Haddonfield. Meticulously maintained, this gorgeous French Provincial home offers all the needs and wants for the most discriminating of home owners. From the picturesque professionally landscaped grounds with lawn irrigation system, drip lines in all planters, an extensive terrace, in-ground heated Gunite pool just completely resurfaced and opened for the Season. Covered porch with electronically controlled screening and a cabana with full bath and kitchenette. Upon entering the grand two story foyer you will be greeted by gleaming hardwood floors and extensive custom millwork which carry throughout most of the first floor. The first floor provides a formal dining room, soaring 2 story family room with beautiful tumbled marble gas fireplace and built-in custom bookcases. The gourmet kitchen offers granite counter tops, large center island, high end appliances, cabinetry, wine refrigerator, coffee bar and a beautiful sun drenched breakfast nook with built-in window seating. Off the kitchen you will find the mudroom and laundry room. Completing the first floor is a private office behind pocket doors with custom built-in bookcases, powder room with pedestal sink and the Mater Suite. Escape to your personal retreat in this stunning space with its duel walk-in closets, beautiful en-suite bath with soaking tub and large stall shower. The second floor surprises with three generous sized bedrooms, two full baths, large cedar closet and a media room complete with theater seats and surround sound. The massive finished basement has everything you could ask for and more. Over 2,300 sq/ft this lower level is an entertainers dream come true with a full wet bar, billiard area, media room, temperature controlled wine cellar, gym, DVD storage closet, full bath and storage room. Every detail represents a thoughtful decision intended to bring out this homes amazing and unique features. Schedule your personal tour of this fabulous custom-built home today!
Location
State NJ
County Camden
Area Barrington Boro (20403)
Zoning RESIDENTIAL
Rooms
Other Rooms Living Room, Dining Room, Primary Bedroom, Bedroom 2, Bedroom 3, Bedroom 4, Bedroom 5, Kitchen, Game Room, Laundry, Mud Room, Other, Office, Storage Room, Utility Room, Media Room
Basement Fully Finished, Full, Walkout Stairs, Sump Pump
Main Level Bedrooms 1
Interior
Interior Features Breakfast Area, Bar, Built-Ins, Carpet, Cedar Closet(s), Ceiling Fan(s), Chair Railings, Crown Moldings, Dining Area, Entry Level Bedroom, Kitchen - Eat-In, Kitchen - Gourmet, Kitchen - Island, Kitchenette, Primary Bath(s), Recessed Lighting, Sprinkler System, Stall Shower, Walk-in Closet(s), Wet/Dry Bar, Window Treatments, Wine Storage
Heating Forced Air
Cooling Central A/C
Fireplaces Number 1
Fireplace Y
Heat Source Natural Gas
Exterior
Exterior Feature Patio(s), Porch(es), Screened, Enclosed
Parking Features Garage - Side Entry, Garage Door Opener, Inside Access, Oversized
Garage Spaces 10.0
Pool In Ground
Water Access N
Accessibility None
Porch Patio(s), Porch(es), Screened, Enclosed
Attached Garage 2
Total Parking Spaces 10
Garage Y
Building
Story 2
Sewer Public Sewer
Water Public
Architectural Style Traditional, Colonial
Level or Stories 2
Additional Building Above Grade, Below Grade
New Construction N
Schools
Elementary Schools Avon
Middle Schools Woodland
High Schools Haddon Heights H.S.
School District Barrington Borough Public Schools
Others
Senior Community No
Tax ID 03-00105-00001 08
Ownership Fee Simple
SqFt Source Assessor
Security Features Security System
Horse Property N
Special Listing Condition Standard
Read Less
Want to know what your home might be worth? Contact us for a FREE valuation!

Our team is ready to help you sell your home for the highest possible price ASAP

Bought with Kathleen McDonald • BHHS Fox & Roach - Haddonfield

GET MORE INFORMATION





