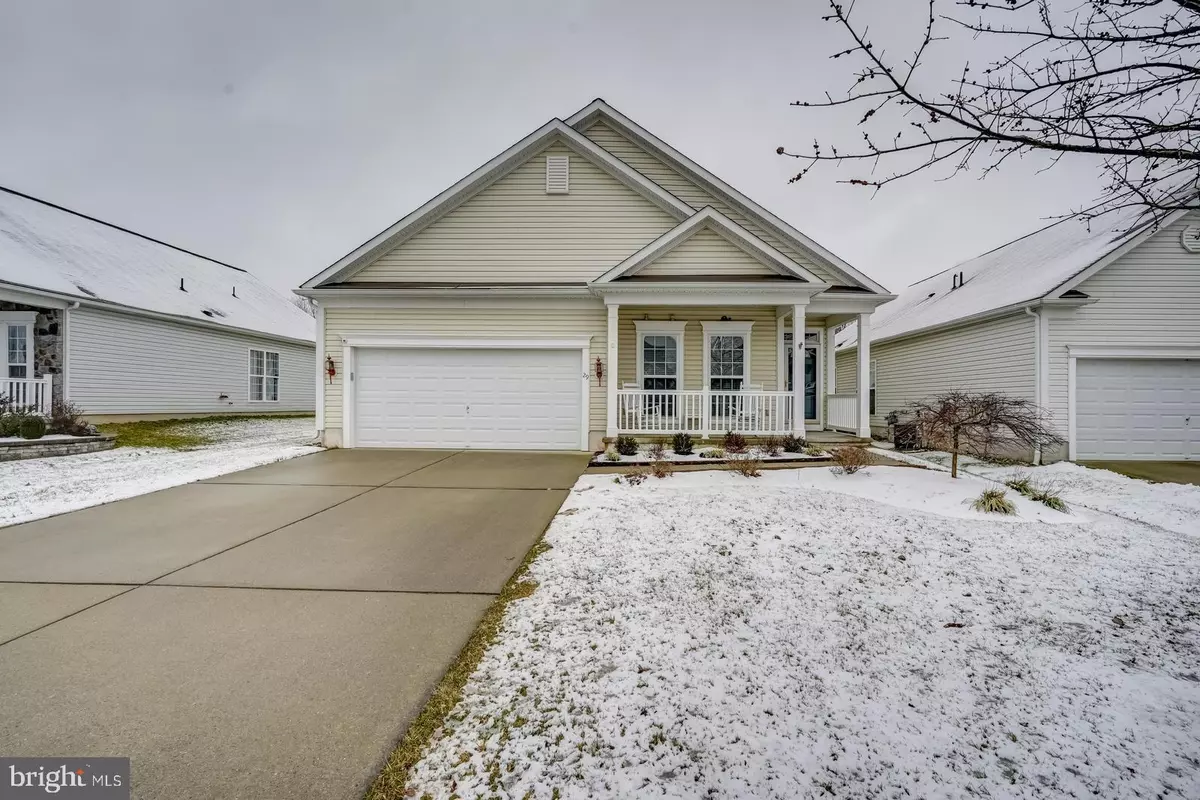$275,000
$279,900
1.8%For more information regarding the value of a property, please contact us for a free consultation.
29 ALEXANDER DR Hammonton, NJ 08037
3 Beds
3 Baths
2,922 SqFt
Key Details
Sold Price $275,000
Property Type Single Family Home
Sub Type Detached
Listing Status Sold
Purchase Type For Sale
Square Footage 2,922 sqft
Price per Sqft $94
Subdivision None Available
MLS Listing ID NJAC108170
Sold Date 08/08/19
Style Colonial
Bedrooms 3
Full Baths 3
HOA Fees $145/mo
HOA Y/N Y
Abv Grd Liv Area 2,922
Originating Board BRIGHT
Year Built 2006
Annual Tax Amount $7,295
Tax Year 2018
Lot Size 7,550 Sqft
Acres 0.17
Lot Dimensions 50.00 x 151.00
Property Description
Alexander the Great !Meticulously kept Navesink model that backs to woods. 3 bed 3 bath. Large open floor plan with Hardwood floors throughout and bedrooms has new carpets. Kitchen features many upgrades, including Corian Ct tops, kitchen island and tile floors. Formal living and dining rooms. Family room has Vaulted ceiling.First floor Master suite with walk in closet, soaking tub and seperate shower. The second floor features a loft, bedroom and full bath as well as finished walk in attic and new carpet. Beautiful patio off great room with LED lighted electric awning, almost 3,000 sq. ft. of living space., Easy access to shopping in Hammonton, White Horse Pike, Route 73 and Atlantic City Expressway, Minutes to the shore, HOA fee covers lawn care, snow removal, common area maintenance and club house.
Location
State NJ
County Atlantic
Area Hammonton Town (20113)
Zoning RES
Rooms
Other Rooms Living Room, Dining Room, Primary Bedroom, Bedroom 2, Bedroom 3, Kitchen, Family Room, Laundry, Loft, Other, Utility Room
Main Level Bedrooms 2
Interior
Interior Features Butlers Pantry, Ceiling Fan(s), Dining Area, Primary Bath(s), Water Treat System
Hot Water Natural Gas
Heating Forced Air
Cooling Central A/C
Flooring Carpet, Hardwood, Tile/Brick
Equipment Built-In Microwave, Built-In Range, Disposal, Refrigerator
Appliance Built-In Microwave, Built-In Range, Disposal, Refrigerator
Heat Source Natural Gas
Laundry Main Floor
Exterior
Exterior Feature Patio(s), Porch(es)
Parking Features Garage Door Opener, Inside Access
Garage Spaces 6.0
Utilities Available Cable TV
Amenities Available Club House
Water Access N
Accessibility None
Porch Patio(s), Porch(es)
Attached Garage 2
Total Parking Spaces 6
Garage Y
Building
Lot Description Backs to Trees
Story 1.5
Sewer Public Sewer
Water Public
Architectural Style Colonial
Level or Stories 1.5
Additional Building Above Grade, Below Grade
New Construction N
Schools
School District Hammonton Town Schools
Others
HOA Fee Include Common Area Maintenance,Lawn Maintenance,Snow Removal
Senior Community Yes
Age Restriction 55
Tax ID 13-01803-00011 33
Ownership Fee Simple
SqFt Source Estimated
Horse Property N
Special Listing Condition Standard
Read Less
Want to know what your home might be worth? Contact us for a FREE valuation!

Our team is ready to help you sell your home for the highest possible price ASAP

Bought with Henry Amendolia • Century 21 Reilly Realtors
GET MORE INFORMATION





