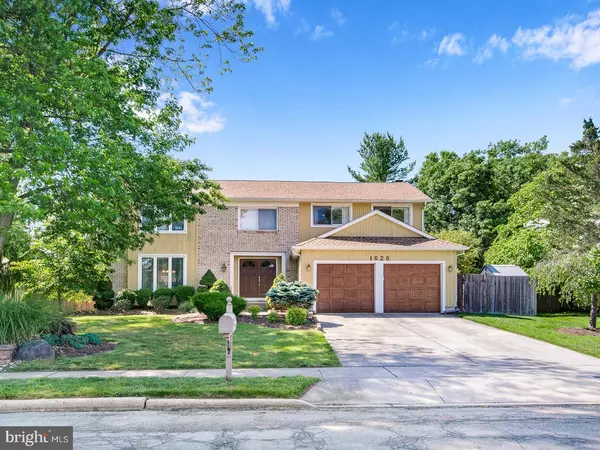$365,000
$355,000
2.8%For more information regarding the value of a property, please contact us for a free consultation.
1626 PRINCE DR Cherry Hill, NJ 08003
4 Beds
3 Baths
2,954 SqFt
Key Details
Sold Price $365,000
Property Type Single Family Home
Sub Type Detached
Listing Status Sold
Purchase Type For Sale
Square Footage 2,954 sqft
Price per Sqft $123
Subdivision Springbrook
MLS Listing ID NJCD368760
Sold Date 08/08/19
Style Traditional
Bedrooms 4
Full Baths 2
Half Baths 1
HOA Y/N N
Abv Grd Liv Area 2,954
Originating Board BRIGHT
Year Built 1980
Annual Tax Amount $12,922
Tax Year 2019
Lot Size 0.275 Acres
Acres 0.28
Lot Dimensions 80.00 x 150.00
Property Description
Welcome to 1626 Prince Drive in the desirable neighborhood of Springbrook located close to everything in Cherry Hill s East side. This Paparone built home with a brick and wood siding front has lush professional landscaping and wonderful space. Enter thru the double door into the welcoming foyer with tiled flooring, a turned staircase and a neutral color palate. The living room and dining room flow together for great entertaining space. Both rooms are light and bright, with custom window treatments. The kitchen was redone in 2016 with white cabinets, granite counters, stainless steel appliances, tile flooring, custom molding and a large island. The kitchen can accommodate a good size table for casual dining that is open to the family room truly the heart of the home! Additional features of this kitchen are great pantry space and a desk area with space for a laptop and charging area. The large family room has a full wall brick fireplace, recessed lighting, built-in bookcase and newer sliding doors that overlook the beautiful backyard oasis with in ground pool. Competing this floor is a refreshed power room, coat closet and laundry room with sink that provides access to the 2 car garage. Head downstairs to the tastefully and professionally finished basement that has been separated into two areas. The media room is spacious with neutral carpeting and walls and plenty of recessed lighting. The second area houses a large home office and gym area with plenty of light. This space is flexible and can used in a variety of ways. The second floor has neutral carpeting and paint throughout with 4 large bedrooms. The master suite is generous in size with 2 closets, one of which is a walk-in with room for a king-sized bed and sitting area. The master bath has been updated with a double sink, jetted soaking tub and shower. The 3 other bedrooms are good sized and have great closet space. The backyard offers a peaceful retreat with a lovely in ground pool, cement patio, landscaping and fencing. This well maintained home has a new hot water heater and some newer windows in the rear of the home. Easy commute via Patco, Rte. 295 to either the city or shore, located within the highly acclaimed Cherry Hill East school district. Come tour this great home!
Location
State NJ
County Camden
Area Cherry Hill Twp (20409)
Zoning R2
Rooms
Other Rooms Living Room, Dining Room, Primary Bedroom, Bedroom 2, Bedroom 4, Kitchen, Family Room, Den, Office, Bathroom 3
Basement Fully Finished
Interior
Interior Features Family Room Off Kitchen, Combination Dining/Living
Heating Forced Air
Cooling Central A/C
Flooring Carpet, Ceramic Tile
Fireplaces Number 1
Fireplaces Type Mantel(s), Brick
Equipment Built-In Microwave, Built-In Range, Dishwasher, Oven/Range - Electric
Fireplace Y
Appliance Built-In Microwave, Built-In Range, Dishwasher, Oven/Range - Electric
Heat Source Natural Gas
Laundry Main Floor
Exterior
Parking Features Garage - Front Entry, Inside Access
Garage Spaces 6.0
Pool Indoor, Heated, Filtered
Water Access N
Roof Type Pitched
Accessibility None
Attached Garage 2
Total Parking Spaces 6
Garage Y
Building
Story 2
Sewer Public Sewer
Water Public
Architectural Style Traditional
Level or Stories 2
Additional Building Above Grade, Below Grade
New Construction N
Schools
Elementary Schools James Johnson
Middle Schools Beck
High Schools Cherry Hill High - East
School District Cherry Hill Township Public Schools
Others
Pets Allowed Y
Senior Community No
Tax ID 09-00521 05-00015
Ownership Fee Simple
SqFt Source Assessor
Acceptable Financing Conventional, Cash
Horse Property N
Listing Terms Conventional, Cash
Financing Conventional,Cash
Special Listing Condition Standard
Pets Allowed No Pet Restrictions
Read Less
Want to know what your home might be worth? Contact us for a FREE valuation!

Our team is ready to help you sell your home for the highest possible price ASAP

Bought with Deborah L Tomczuk • Keller Williams Real Estate-Langhorne

GET MORE INFORMATION





