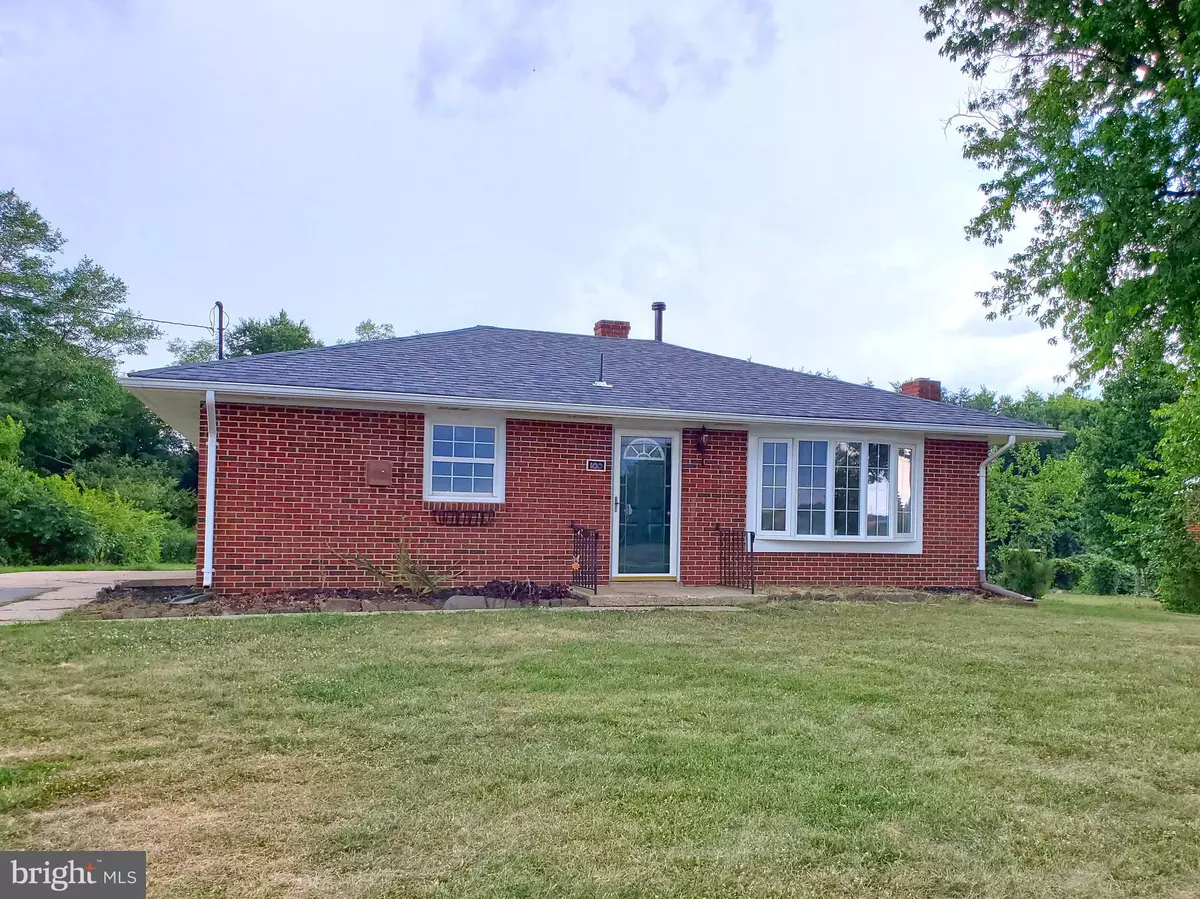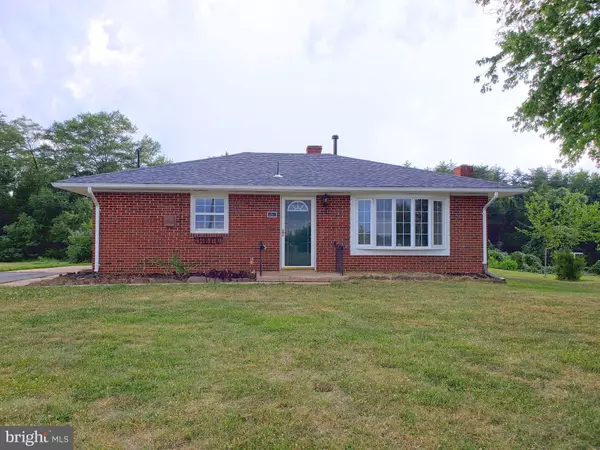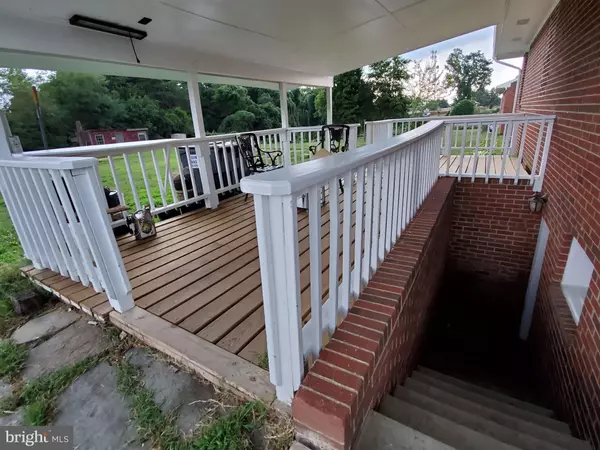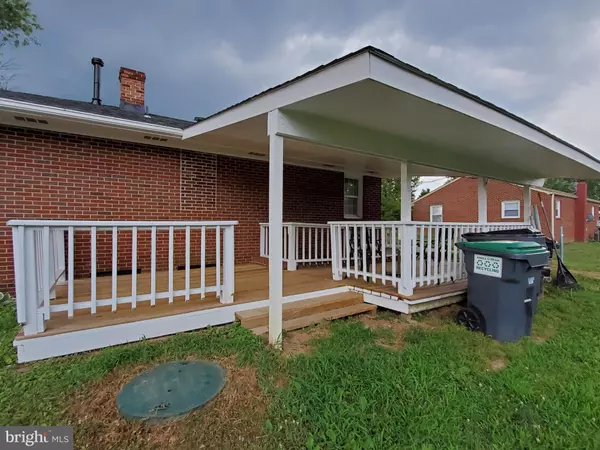$196,500
$199,900
1.7%For more information regarding the value of a property, please contact us for a free consultation.
100 GREENBANK RD Fredericksburg, VA 22406
2 Beds
1 Bath
1,872 SqFt
Key Details
Sold Price $196,500
Property Type Single Family Home
Sub Type Detached
Listing Status Sold
Purchase Type For Sale
Square Footage 1,872 sqft
Price per Sqft $104
Subdivision None Available
MLS Listing ID VAST212606
Sold Date 08/08/19
Style Bungalow
Bedrooms 2
Full Baths 1
HOA Y/N N
Abv Grd Liv Area 936
Originating Board BRIGHT
Year Built 1961
Annual Tax Amount $1,675
Tax Year 2018
Lot Size 1.000 Acres
Acres 1.0
Property Description
Cute little Bungalow on a one-acre lot with a partially finished basement with interior brick and wood panels can be enjoyed as a Man-Cave or an all family entertainment room, enjoying a warm fire at the woodstove here, play pool, throw darts... You can have another wood stove in the living room, hook-up already there. Exterior all-around brick, covered deck, shed/little house situated on the back of the yard can serve as a working shop or extra storage. Walking distance to Geico, Shopping Center and Restaurants, less than 5 minutes to Interstate 95 exit and 4 minutes to Lake Mooney where you can enjoy fishing and boating. Home has a new roof, freshly painted walls, extra shower in the basement, Stainless Steel appliances...
Location
State VA
County Stafford
Zoning A2
Rooms
Other Rooms Living Room, Bedroom 2, Kitchen, Basement, Bedroom 1, Bathroom 1
Basement Partially Finished, Heated, Interior Access, Outside Entrance
Main Level Bedrooms 2
Interior
Interior Features Combination Dining/Living, Entry Level Bedroom, Exposed Beams, Wainscotting, Wood Floors, Wood Stove
Hot Water Electric
Heating Wood Burn Stove, Forced Air
Cooling Central A/C
Flooring Hardwood, Ceramic Tile
Fireplaces Number 1
Fireplaces Type Flue for Stove, Wood, Free Standing
Equipment Dryer, Oven/Range - Gas, Refrigerator, Washer, Washer/Dryer Stacked, Water Heater
Fireplace Y
Window Features Casement
Appliance Dryer, Oven/Range - Gas, Refrigerator, Washer, Washer/Dryer Stacked, Water Heater
Heat Source Propane - Owned
Laundry Basement, Lower Floor
Exterior
Exterior Feature Brick, Deck(s), Roof
Utilities Available Propane, Under Ground
Water Access N
View Trees/Woods
Street Surface Access - On Grade,Paved
Accessibility 2+ Access Exits
Porch Brick, Deck(s), Roof
Garage N
Building
Lot Description Level, Open
Story 1
Sewer Septic < # of BR
Water Well, Private
Architectural Style Bungalow
Level or Stories 1
Additional Building Above Grade, Below Grade
Structure Type Dry Wall,Brick,Beamed Ceilings
New Construction N
Schools
Elementary Schools Rocky Run
Middle Schools T. Benton Gayle
High Schools Stafford
School District Stafford County Public Schools
Others
Senior Community No
Tax ID 44- - - -43D
Ownership Fee Simple
SqFt Source Estimated
Horse Property N
Special Listing Condition Standard
Read Less
Want to know what your home might be worth? Contact us for a FREE valuation!

Our team is ready to help you sell your home for the highest possible price ASAP

Bought with Gabriela Mihoc • KW United
GET MORE INFORMATION





