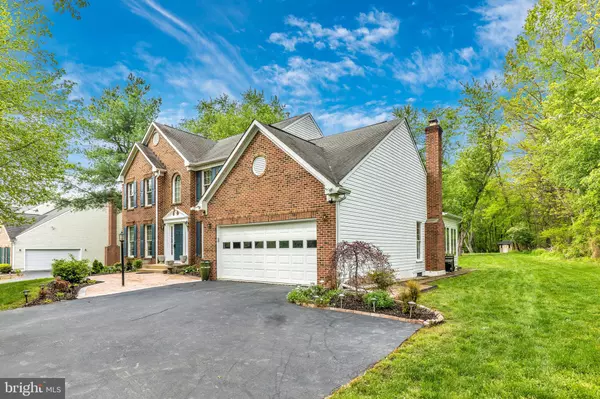$624,900
$624,900
For more information regarding the value of a property, please contact us for a free consultation.
19834 FALLING SPRING CT Gaithersburg, MD 20882
4 Beds
4 Baths
2,718 SqFt
Key Details
Sold Price $624,900
Property Type Single Family Home
Sub Type Detached
Listing Status Sold
Purchase Type For Sale
Square Footage 2,718 sqft
Price per Sqft $229
Subdivision Brookefield
MLS Listing ID MDMC654426
Sold Date 08/08/19
Style Colonial
Bedrooms 4
Full Baths 3
Half Baths 1
HOA Y/N N
Abv Grd Liv Area 2,718
Originating Board BRIGHT
Year Built 1992
Annual Tax Amount $6,492
Tax Year 2019
Lot Size 1.512 Acres
Acres 1.51
Property Description
CANCELLED Open House Sunday July 7th 12-2! Shows like a model! Large price adjustment. Can settle in 30 days. Motivated sellers! Maintained with lots of "TLC"! Hardwoods, Ceramic and Vinyl flooring. Elegance and positive spirit abounds in this luxurious and elegant Colonial style home. Long paved driveway with extended car pad. Hardwoods & Ceramic Flooring throughout most of the home. $Thousands in recent updates and upgrades; Gourmet Kitchen with island, Large Sunroom; with multiple french doors, cathedral ceilings and ceramic tiled floors, Luxurious European style Owners Bath to name just a few of the many recent and fine upgrades and updates. Located on a cul-de-sac in a Park like setting on a large and level 1.51 Acre Premium Lot. Abundant Frontage facing State Parkland along with a Private Parkland type setting in the rear. Large rear Deck with a large screened in Gazebo, perfect for entertaining family and friends. Large Cedar walk-in closet in the lower level with a 3rd full bath. No mandatory HOA!! Estimated 2020 Taxes: $6,495.
Location
State MD
County Montgomery
Zoning RE1
Rooms
Other Rooms Living Room, Dining Room, Primary Bedroom, Bedroom 2, Bedroom 3, Bedroom 4, Kitchen, Family Room, Library, Sun/Florida Room, Laundry, Storage Room, Utility Room, Workshop, Bathroom 2, Attic, Primary Bathroom, Full Bath
Basement Full, Partially Finished, Workshop, Interior Access, Shelving, Space For Rooms
Interior
Interior Features Attic, Built-Ins, Cedar Closet(s), Ceiling Fan(s), Crown Moldings, Family Room Off Kitchen, Floor Plan - Open, Formal/Separate Dining Room, Kitchen - Eat-In, Kitchen - Table Space, Kitchen - Island, Recessed Lighting, Upgraded Countertops, Walk-in Closet(s), Wood Floors, Chair Railings, Pantry, Window Treatments
Hot Water Tankless
Heating Forced Air, Central, Programmable Thermostat
Cooling Central A/C, Ceiling Fan(s), Programmable Thermostat
Flooring Ceramic Tile, Hardwood, Concrete, Vinyl
Fireplaces Number 1
Fireplaces Type Gas/Propane, Mantel(s), Brick, Screen
Equipment Washer, Water Heater - Tankless, Stove, Stainless Steel Appliances, Refrigerator, Microwave, Exhaust Fan, Dryer - Electric, Disposal, Dishwasher, Humidifier, Icemaker, Range Hood, Dryer - Front Loading, Oven - Single, Oven/Range - Gas
Fireplace Y
Window Features Double Pane,Screens
Appliance Washer, Water Heater - Tankless, Stove, Stainless Steel Appliances, Refrigerator, Microwave, Exhaust Fan, Dryer - Electric, Disposal, Dishwasher, Humidifier, Icemaker, Range Hood, Dryer - Front Loading, Oven - Single, Oven/Range - Gas
Heat Source Natural Gas
Laundry Main Floor
Exterior
Exterior Feature Deck(s)
Parking Features Garage - Front Entry, Garage Door Opener
Garage Spaces 2.0
Utilities Available Fiber Optics Available, Natural Gas Available
Water Access N
View Trees/Woods
Roof Type Asphalt
Accessibility None
Porch Deck(s)
Attached Garage 2
Total Parking Spaces 2
Garage Y
Building
Lot Description Backs to Trees, Cul-de-sac, Corner
Story 3+
Sewer Septic > # of BR, Septic Exists
Water Public
Architectural Style Colonial
Level or Stories 3+
Additional Building Above Grade, Below Grade
Structure Type 9'+ Ceilings,Cathedral Ceilings,2 Story Ceilings,Vaulted Ceilings
New Construction N
Schools
Elementary Schools Call School Board
Middle Schools Call School Board
High Schools Call School Board
School District Montgomery County Public Schools
Others
Senior Community No
Tax ID 160102801270
Ownership Fee Simple
SqFt Source Assessor
Horse Property N
Special Listing Condition Standard
Read Less
Want to know what your home might be worth? Contact us for a FREE valuation!

Our team is ready to help you sell your home for the highest possible price ASAP

Bought with Pilar F Ciaramello • Carr Realtors

GET MORE INFORMATION





