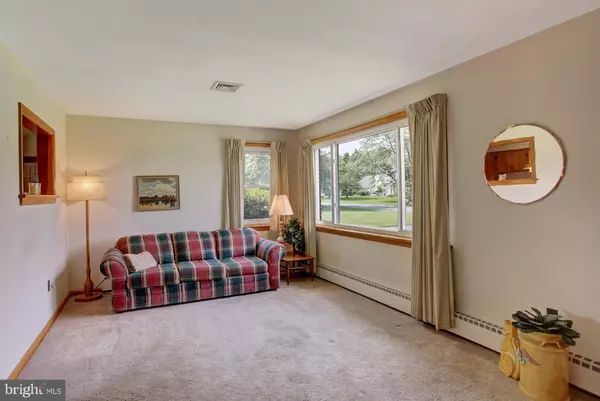$164,900
$164,900
For more information regarding the value of a property, please contact us for a free consultation.
1199 TWIN LAKES DR Harrisburg, PA 17111
2 Beds
2 Baths
2,232 SqFt
Key Details
Sold Price $164,900
Property Type Single Family Home
Sub Type Detached
Listing Status Sold
Purchase Type For Sale
Square Footage 2,232 sqft
Price per Sqft $73
Subdivision Twin Lakes
MLS Listing ID PADA110790
Sold Date 08/08/19
Style Ranch/Rambler
Bedrooms 2
Full Baths 1
Half Baths 1
HOA Y/N N
Abv Grd Liv Area 1,116
Originating Board BRIGHT
Year Built 1954
Annual Tax Amount $2,598
Tax Year 2020
Lot Size 0.860 Acres
Acres 0.86
Property Description
WELCOME HOME- to this fabulous brick home on close to 1 acre lot. (.89 acres)This sturdy well built home has been lovingly maintained over the years and it shows! Large eat-in kitchen features plenty of cabinets, huge double porcelain sink and even a built in china cabinet. Large pantry off kitchen that could potentially be converted into 1st floor laundry room. Spacious living room with pass through to kitchen and gorgeous hardwoods under wall to wall carpet. Two large bedrooms with full closets and beautiful naturally stained hardwood floors. Original bathroom with charming vintage tile and charming vanity area is in near perfect condition. Tons of closet space. Full basement with access to back yard could potentially be finished into a great family room or possibly a 3rd bedroom. Lower level also boast Pittsburgh powder room with enclosed commode and walk in shower. Laundry area plus 2 large storage rooms. Replacement windows throughout. Enjoy the massive rear yard with charming brick patio area with wood burning fireplace which would be wonderful for entertaining family and friends year round. All brick outbuilding,workshop too. Spacious, attached one car garage, features rear door access plus a small clean-up sink This move in ready home has tremendous additional living space potential for new owners. New furnace last year. Central Air Conditioning Serviced regularly. Conveniently located close to schools, shopping, and highways. Call for your private tour today! (Agents please see agent notes)
Location
State PA
County Dauphin
Area Lower Paxton Twp (14035)
Zoning RESIDENTIAL
Rooms
Other Rooms Living Room, Bedroom 2, Kitchen, Bedroom 1, Laundry, Storage Room, Bathroom 1, Bathroom 2
Basement Full, Unfinished, Walkout Stairs
Main Level Bedrooms 2
Interior
Interior Features Built-Ins, Carpet, Entry Level Bedroom, Kitchen - Eat-In, Pantry, Wood Floors
Hot Water Electric
Heating Baseboard - Hot Water
Cooling Central A/C
Flooring Hardwood, Carpet, Vinyl
Equipment Oven/Range - Electric, Refrigerator
Window Features Bay/Bow,Replacement,Screens
Appliance Oven/Range - Electric, Refrigerator
Heat Source Oil
Laundry Basement
Exterior
Exterior Feature Patio(s), Brick, Porch(es)
Parking Features Garage - Front Entry, Inside Access, Additional Storage Area, Oversized, Garage Door Opener
Garage Spaces 1.0
Water Access N
Roof Type Architectural Shingle
Accessibility 36\"+ wide Halls
Porch Patio(s), Brick, Porch(es)
Attached Garage 1
Total Parking Spaces 1
Garage Y
Building
Lot Description Level, Rear Yard, SideYard(s)
Story 1
Foundation Block
Sewer Other, Gravity Sept Fld
Water Public
Architectural Style Ranch/Rambler
Level or Stories 1
Additional Building Above Grade, Below Grade
Structure Type Dry Wall
New Construction N
Schools
Elementary Schools South Side
Middle Schools Central Dauphin East
High Schools Central Dauphin East
School District Central Dauphin
Others
Senior Community No
Tax ID 35-076-017-000-0000
Ownership Fee Simple
SqFt Source Assessor
Acceptable Financing Cash, Conventional, FHA, VA
Listing Terms Cash, Conventional, FHA, VA
Financing Cash,Conventional,FHA,VA
Special Listing Condition Standard
Read Less
Want to know what your home might be worth? Contact us for a FREE valuation!

Our team is ready to help you sell your home for the highest possible price ASAP

Bought with LESLIE MACHULSKY • Berkshire Hathaway HomeServices Homesale Realty

GET MORE INFORMATION





