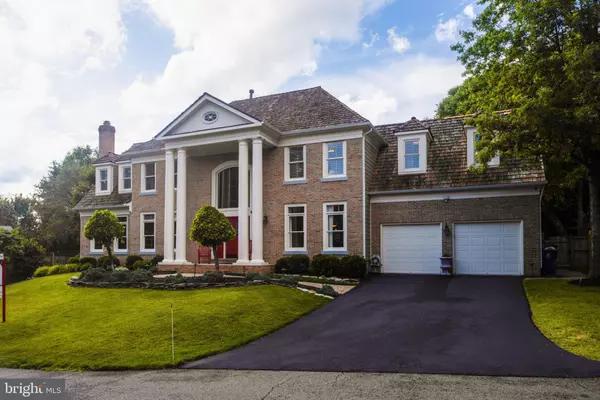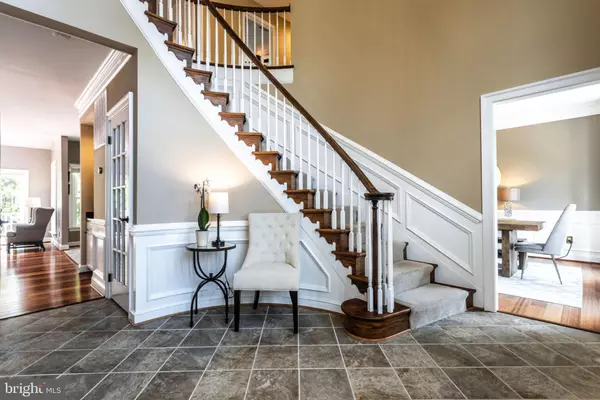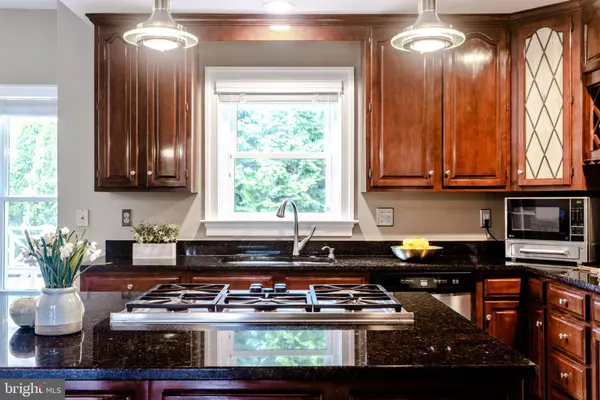$1,100,000
$1,025,000
7.3%For more information regarding the value of a property, please contact us for a free consultation.
12592 MISTY CREEK LN Fairfax, VA 22033
5 Beds
5 Baths
4,823 SqFt
Key Details
Sold Price $1,100,000
Property Type Single Family Home
Sub Type Detached
Listing Status Sold
Purchase Type For Sale
Square Footage 4,823 sqft
Price per Sqft $228
Subdivision Century Oak
MLS Listing ID VAFX1071542
Sold Date 08/07/19
Style Colonial
Bedrooms 5
Full Baths 4
Half Baths 1
HOA Fees $130/mo
HOA Y/N Y
Abv Grd Liv Area 3,823
Originating Board BRIGHT
Year Built 1989
Annual Tax Amount $10,751
Tax Year 2019
Lot Size 0.279 Acres
Acres 0.28
Property Description
Please submit all offers by Tuesday, June 25th at 5pm. Pre-offer home inspections are welcomed. If interested please confirm the date time at [email protected]. This entertainers paradise has all the bells and whistles! It's perfectly located on a quiet street and features over 4,800 square feet. There's plenty of room inside and out. Enjoy all the upgrades including the Brazilian cherry hardwood floors, gourmet kitchen, the elegant two story entry foyer, the home office/library, 4 fireplaces, it's pre-wired for whole home audio, the family room with sliding glass doors leading to a large patio and deck with fire pit, and more. With 5 bedrooms upstairs, 2 masters, and 1 bedroom in the basement there's room for everyone. Catch a movie in the theater featuring 7.1 sound, play cards, pool, darts or just kick back and relax in the comfort of your own basement. Family BBQ's are sure to be a hit!
Location
State VA
County Fairfax
Zoning 303
Rooms
Other Rooms Living Room, Dining Room, Primary Bedroom, Bedroom 2, Bedroom 4, Bedroom 5, Kitchen, Library, Foyer, Breakfast Room, Bathroom 3, Bonus Room
Basement Full, Fully Finished
Interior
Hot Water Natural Gas
Heating Central, Heat Pump(s), Zoned
Cooling Central A/C
Fireplaces Number 4
Heat Source Natural Gas
Exterior
Parking Features Garage - Front Entry
Garage Spaces 2.0
Amenities Available Club House, Lake, Pool - Outdoor
Water Access N
Accessibility None
Attached Garage 2
Total Parking Spaces 2
Garage Y
Building
Story 3+
Sewer Public Sewer
Water Public
Architectural Style Colonial
Level or Stories 3+
Additional Building Above Grade, Below Grade
New Construction N
Schools
Elementary Schools Navy
Middle Schools Franklin
High Schools Oakton
School District Fairfax County Public Schools
Others
HOA Fee Include Pool(s),Snow Removal,Common Area Maintenance
Senior Community No
Tax ID 0452 11 0005
Ownership Fee Simple
SqFt Source Estimated
Special Listing Condition Standard
Read Less
Want to know what your home might be worth? Contact us for a FREE valuation!

Our team is ready to help you sell your home for the highest possible price ASAP

Bought with Robert T Ferguson Jr. • RE/MAX Allegiance

GET MORE INFORMATION





