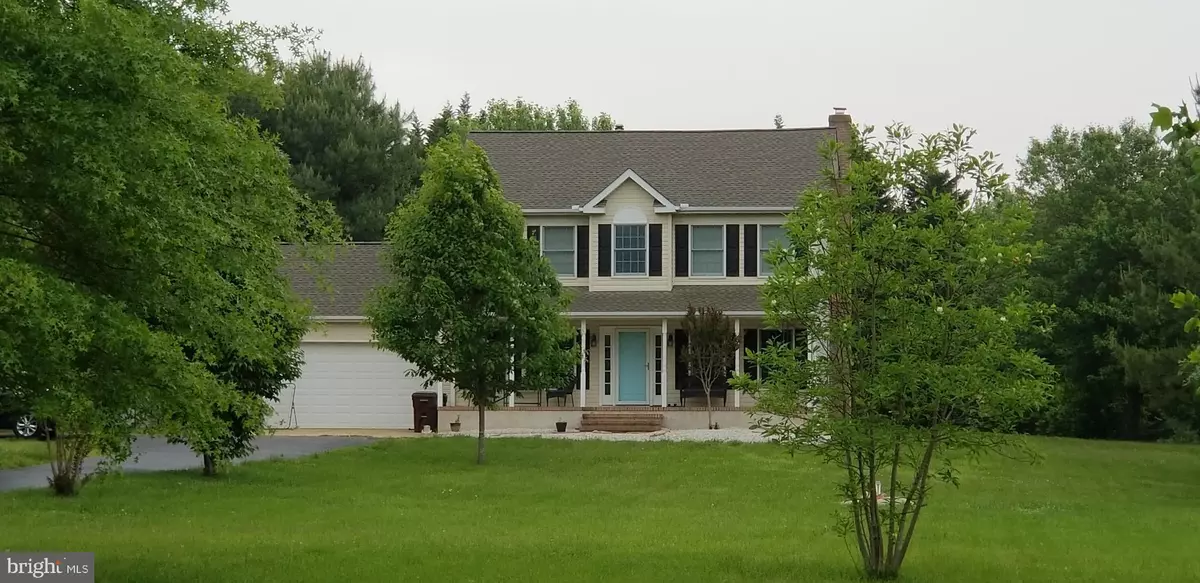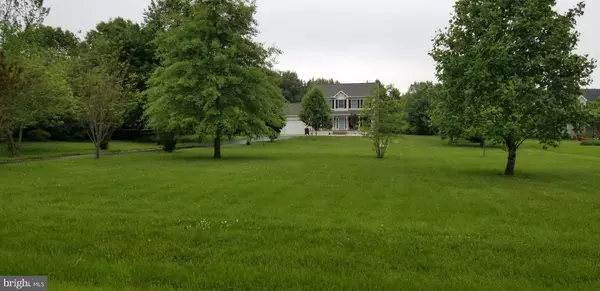$345,000
$345,000
For more information regarding the value of a property, please contact us for a free consultation.
120 LENTLY FARM LN Centreville, MD 21617
3 Beds
3 Baths
1,856 SqFt
Key Details
Sold Price $345,000
Property Type Single Family Home
Sub Type Detached
Listing Status Sold
Purchase Type For Sale
Square Footage 1,856 sqft
Price per Sqft $185
Subdivision None Available
MLS Listing ID MDQA139820
Sold Date 08/08/19
Style Colonial
Bedrooms 3
Full Baths 2
Half Baths 1
HOA Y/N N
Abv Grd Liv Area 1,856
Originating Board BRIGHT
Year Built 1995
Annual Tax Amount $2,687
Tax Year 2019
Lot Size 1.179 Acres
Acres 1.18
Lot Dimensions 395x130
Property Description
Lentley Farm Colonial features 3 BR 2.5 BA with 2 car garage. Front inviting porch to watch wildlife on front lawn. Inviting 2 story foyer has built in bookcases, leading to formal living, dining, kitchen w/bar, breakfast nook w/bay windows and family room featuring cozy fireplace. All this leads to large rear deck to relax on. Master Bedroom features vaulted ceiling, walkin closet, private master bath with jacuzzi spa tub. Attached 2 car garage with inside entry. Home is sited on large 1+ acre lot recessed from street with long private paved driveway. Landscaping features mature trees and plantings. Roof replaced in 2017. Put this home on your list to view!
Location
State MD
County Queen Annes
Zoning AG
Rooms
Other Rooms Living Room, Dining Room, Primary Bedroom, Bedroom 2, Kitchen, Family Room, Foyer, Breakfast Room, Bathroom 2, Bathroom 3, Primary Bathroom
Interior
Interior Features Built-Ins, Ceiling Fan(s), Dining Area, Family Room Off Kitchen, Floor Plan - Open, Formal/Separate Dining Room, Kitchen - Galley, Primary Bath(s), Walk-in Closet(s), Wood Floors
Heating Forced Air
Cooling Central A/C, Ceiling Fan(s)
Flooring Partially Carpeted, Wood
Fireplaces Number 1
Fireplaces Type Mantel(s)
Equipment Built-In Microwave, Dishwasher, Dryer - Electric, Oven/Range - Electric, Refrigerator, Washer
Fireplace Y
Window Features Double Pane,Skylights,Vinyl Clad
Appliance Built-In Microwave, Dishwasher, Dryer - Electric, Oven/Range - Electric, Refrigerator, Washer
Heat Source Propane - Owned
Exterior
Exterior Feature Deck(s), Porch(es)
Parking Features Garage - Front Entry, Inside Access
Garage Spaces 4.0
Utilities Available Under Ground
Water Access N
View Street, Trees/Woods
Roof Type Architectural Shingle
Street Surface Black Top
Accessibility None
Porch Deck(s), Porch(es)
Road Frontage City/County
Attached Garage 2
Total Parking Spaces 4
Garage Y
Building
Story 2
Foundation Concrete Perimeter
Sewer Community Septic Tank, Private Septic Tank
Water Private/Community Water
Architectural Style Colonial
Level or Stories 2
Additional Building Above Grade, Below Grade
Structure Type Dry Wall
New Construction N
Schools
Elementary Schools Centreville
Middle Schools Centerville
High Schools Queen Anne
School District Queen Anne'S County Public Schools
Others
Senior Community No
Tax ID 03-028518
Ownership Fee Simple
SqFt Source Assessor
Special Listing Condition Standard
Read Less
Want to know what your home might be worth? Contact us for a FREE valuation!

Our team is ready to help you sell your home for the highest possible price ASAP

Bought with Jody Baker • Cross Street Realtors LLC
GET MORE INFORMATION





