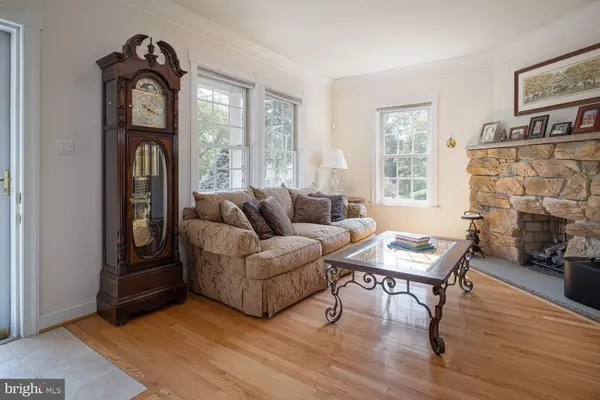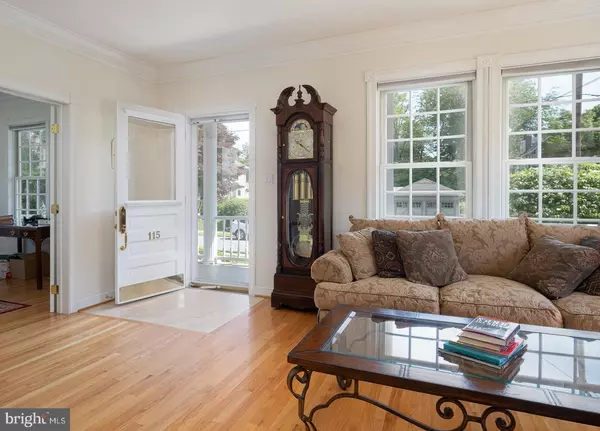$350,000
$350,000
For more information regarding the value of a property, please contact us for a free consultation.
115 E SYLVAN AVE Rutledge, PA 19070
3 Beds
2 Baths
2,945 SqFt
Key Details
Sold Price $350,000
Property Type Single Family Home
Sub Type Detached
Listing Status Sold
Purchase Type For Sale
Square Footage 2,945 sqft
Price per Sqft $118
Subdivision None Available
MLS Listing ID PADE490102
Sold Date 07/31/19
Style Bungalow
Bedrooms 3
Full Baths 2
HOA Y/N N
Abv Grd Liv Area 1,840
Originating Board BRIGHT
Year Built 1910
Annual Tax Amount $6,316
Tax Year 2018
Lot Size 0.336 Acres
Acres 0.34
Lot Dimensions 100.00 x 150.00
Property Description
Beautiful curb appeal awaits you at this charming bungalow in Rutledge. You will first notice the lovely landscaping that lines the walkway to the large covered front porch. Enter the light filled home to a spacious living room on the left. It has lots of windows facing the front porch and a gas fireplace in the corner. To the right, there is an office with two gorgeous stained-glass windows. From the living room enter the dining room featuring chair rails and detailed crown molding. Next you will enter the newly updated kitchen, complete with stainless steel appliances, off-white paneled wood cabinetry, and granite countertops. The kitchen has a door that leads to the large level backyard. Off the hallway, there is a large master bedroom with a walk-in closet and a second sizable bedroom just down the hall. A full hall bath separates the bedrooms. The walk-up daylight English basement in this home is spectacularly finished and could be used as an in-law suite or as an integral part of the home. There is a kitchenette with a sink as well as a hook up for a washer and dryer. Adjoining the kitchenette is a large den with bar area on one side and a bedroom with a double closet on the other. Off the bedroom there is also a newer full bath. The back portion of the basement is unfinished for utilities and work-space. The upper level of this home is partially finished and could be easily made into two more bedrooms. This level has been pre-wired for a separately zoned HVAC system. Finally, you will enjoy the lovely back yard from the patio. There is a large shed upgraded with a glass solarium and recessed lighting. Ideally situated with award-winning Wallingford Swarthmore School District, the location is easily accessible to public transit, SEPTA, the airport, highways and Center City Philadelphia.
Location
State PA
County Delaware
Area Rutledge Boro (10440)
Zoning R-10
Rooms
Other Rooms Living Room, Dining Room, Primary Bedroom, Bedroom 2, Kitchen, Den, Bedroom 1, Office, Bathroom 1, Bathroom 2, Bonus Room
Basement Full, English, Daylight, Partial, Heated, Improved, Interior Access, Outside Entrance
Main Level Bedrooms 2
Interior
Interior Features Bar, Built-Ins
Heating Forced Air
Cooling Central A/C
Flooring Hardwood
Fireplaces Number 1
Fireplaces Type Gas/Propane
Fireplace Y
Heat Source Oil
Exterior
Water Access N
Roof Type Architectural Shingle
Accessibility None
Garage N
Building
Story 2.5
Sewer Public Sewer
Water Public
Architectural Style Bungalow
Level or Stories 2.5
Additional Building Above Grade, Below Grade
New Construction N
Schools
Elementary Schools Swarthmore-Rutledge School
Middle Schools Strath Haven
High Schools Strath Haven
School District Wallingford-Swarthmore
Others
Senior Community No
Tax ID 40-00-00235-00
Ownership Fee Simple
SqFt Source Assessor
Special Listing Condition Standard
Read Less
Want to know what your home might be worth? Contact us for a FREE valuation!

Our team is ready to help you sell your home for the highest possible price ASAP

Bought with Perri Evanson • BHHS Fox & Roach-Media

GET MORE INFORMATION





