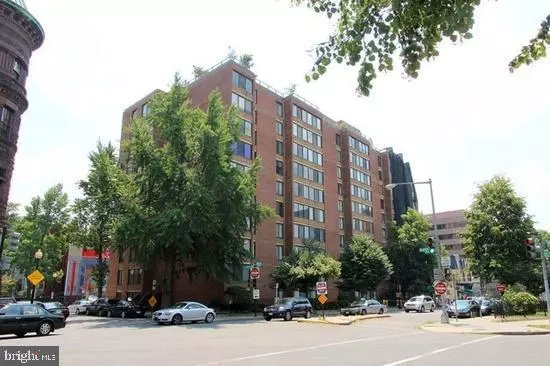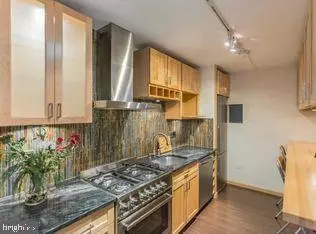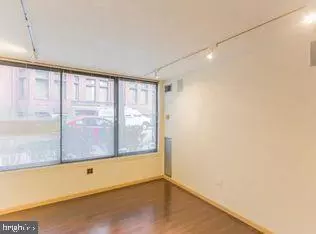$465,000
$465,000
For more information regarding the value of a property, please contact us for a free consultation.
1301 20TH ST NW #111 Washington, DC 20036
2 Beds
2 Baths
820 SqFt
Key Details
Sold Price $465,000
Property Type Condo
Sub Type Condo/Co-op
Listing Status Sold
Purchase Type For Sale
Square Footage 820 sqft
Price per Sqft $567
Subdivision Central
MLS Listing ID DCDC401716
Sold Date 08/07/19
Style Other
Bedrooms 2
Full Baths 2
Condo Fees $866/mo
HOA Y/N N
Abv Grd Liv Area 820
Originating Board BRIGHT
Year Built 1973
Annual Tax Amount $3,221
Tax Year 2018
Lot Size 143 Sqft
Property Description
Elegant and chic condo in a prime Dupont Circle location! All utilities are included in monthly fee. Steps to the Dupont South Metro Station, great restaurants and shops. Two bedrooms and two stunning baths, beautifully updated with floor to ceiling stone tile and pristine stainless hardware and shelving. Sleek and stylish kitchen boasts custom slate walls, maple cabinets, specialty lighting, wine rack and a 9 foot maple breakfast bar plus stainless steel, granite counters and gas cooking. High quality closet systems provide for excellent storage. Gleaming high-end plank flooring, track/recessed lighting and special touches throughout truly make this a one of a kind. Window treatment ensures privacy, and home is hard wired for commercial use, if desired, with quad-outlets and data/cable in each room. MU16 zoning makes this home doubly valuable-can be used as residence or professional office. Parking spaces available for rent. Floating wall can be removed if desired. CHECK OUT THE ROOFTOP DECK WITH STUNNING VIEWS, POOL, GRILLS AND PRIVATE AREAS FOR GATHERING!!
Location
State DC
County Washington
Zoning UNK
Rooms
Other Rooms Living Room, Primary Bedroom, Bedroom 2, Kitchen
Main Level Bedrooms 2
Interior
Interior Features Built-Ins, Combination Kitchen/Dining, Entry Level Bedroom, Kitchen - Eat-In, Kitchen - Galley, Primary Bath(s), Upgraded Countertops
Hot Water Natural Gas
Heating Forced Air
Cooling Central A/C
Flooring Heavy Duty, Laminated
Equipment Dishwasher, Disposal, Freezer, Oven/Range - Gas, Range Hood, Refrigerator, Stainless Steel Appliances, Stove
Fireplace N
Appliance Dishwasher, Disposal, Freezer, Oven/Range - Gas, Range Hood, Refrigerator, Stainless Steel Appliances, Stove
Heat Source Central
Exterior
Exterior Feature Roof
Amenities Available Other
Water Access N
Accessibility Chairlift
Porch Roof
Garage N
Building
Story 1
Unit Features Hi-Rise 9+ Floors
Sewer Public Sewer
Water Public
Architectural Style Other
Level or Stories 1
Additional Building Above Grade, Below Grade
Structure Type Dry Wall
New Construction N
Schools
School District District Of Columbia Public Schools
Others
HOA Fee Include Air Conditioning,Common Area Maintenance,Electricity,Ext Bldg Maint,Gas,Heat,Insurance,Lawn Maintenance,Management,Reserve Funds,Snow Removal,Trash,Water
Senior Community No
Tax ID 0115//2010
Ownership Condominium
Security Features 24 hour security,Desk in Lobby,Electric Alarm,Exterior Cameras,Fire Detection System,Main Entrance Lock,Motion Detectors,Resident Manager,Security Gate,Smoke Detector
Special Listing Condition Standard
Read Less
Want to know what your home might be worth? Contact us for a FREE valuation!

Our team is ready to help you sell your home for the highest possible price ASAP

Bought with Jordan Long • Pearson Smith Realty, LLC

GET MORE INFORMATION





