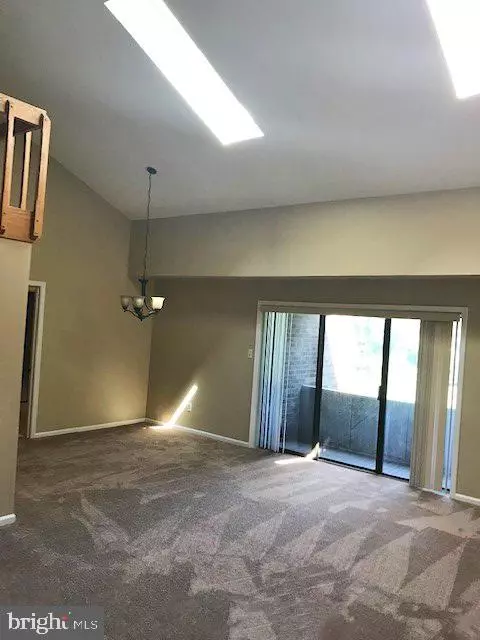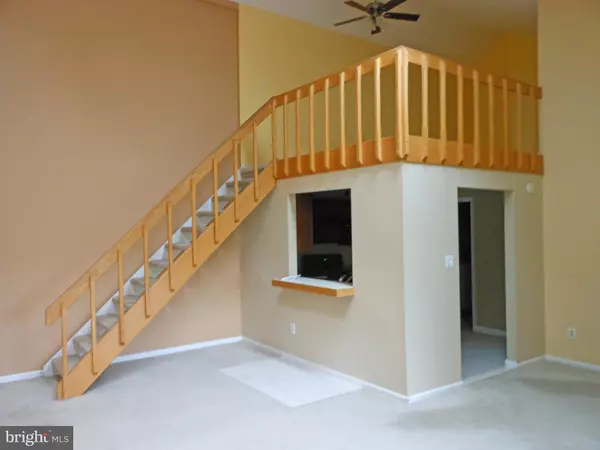$265,000
$267,500
0.9%For more information regarding the value of a property, please contact us for a free consultation.
609 MOUNTAIN VIEW DR Chesterbrook, PA 19087
2 Beds
2 Baths
1,722 SqFt
Key Details
Sold Price $265,000
Property Type Condo
Sub Type Condo/Co-op
Listing Status Sold
Purchase Type For Sale
Square Footage 1,722 sqft
Price per Sqft $153
Subdivision Chesterbrook
MLS Listing ID PACT480838
Sold Date 08/05/19
Style Traditional
Bedrooms 2
Full Baths 2
Condo Fees $195/mo
HOA Y/N N
Abv Grd Liv Area 1,722
Originating Board BRIGHT
Year Built 1985
Annual Tax Amount $3,256
Tax Year 2018
Lot Size 1,722 Sqft
Acres 0.04
Lot Dimensions 0.00 x 0.00
Property Description
This is a spectacular second floor unit with a bonus loft facing open space and a great view of Valley Forge Mountain. The main level has a foyer; living room with cathedral ceiling, skylights, gas fireplace and a sliding door to balcony with panoramic views; dining area; newer eat-in kitchen with cherry cabinetry, granite countertops, tile flooring, breakfast bar seating and a pass through window to living room; Master bedroom with a full bath including a dressing area; a guest bedroom and guest bathroom complete this level. The loft is open to the living room and would be great as either a family room or home office. Enjoy the convenience of living close to the Chesterbrook Plaza shopping center; Wilson Park and Valley Forge National Park; restaurants and so much more! Some improvements include: newer HVAC (2016), updated kitchen and a new hot water heater (2015). There is also an additional storage close located to the left of the front door. Come experience Chesterbrook and enjoy the park like setting and the convenience of being within minutes of the Paoli Train Station offering commuters easy access to the City of Philadelphia in approximately 35 minutes via Septa Paoli Express train.
Location
State PA
County Chester
Area Tredyffrin Twp (10343)
Zoning OA
Direction Northwest
Rooms
Other Rooms Living Room, Dining Room, Primary Bedroom, Bedroom 2, Kitchen, Loft
Main Level Bedrooms 2
Interior
Hot Water Natural Gas
Heating Forced Air
Cooling Central A/C
Fireplaces Type Gas/Propane
Fireplace Y
Heat Source Electric
Laundry Main Floor
Exterior
Amenities Available Swimming Pool
Water Access N
Accessibility None
Garage N
Building
Story 2
Unit Features Garden 1 - 4 Floors
Sewer Public Sewer
Water Public
Architectural Style Traditional
Level or Stories 2
Additional Building Above Grade, Below Grade
New Construction N
Schools
Elementary Schools Valley Forge
Middle Schools Valley Forge
High Schools Conestoga
School District Tredyffrin-Easttown
Others
HOA Fee Include Lawn Maintenance,Snow Removal,Trash,Pool(s),Common Area Maintenance
Senior Community No
Tax ID 43-05 -3166
Ownership Condominium
Special Listing Condition Standard
Read Less
Want to know what your home might be worth? Contact us for a FREE valuation!

Our team is ready to help you sell your home for the highest possible price ASAP

Bought with Edward A Begg • BHHS Fox & Roach Wayne-Devon
GET MORE INFORMATION





