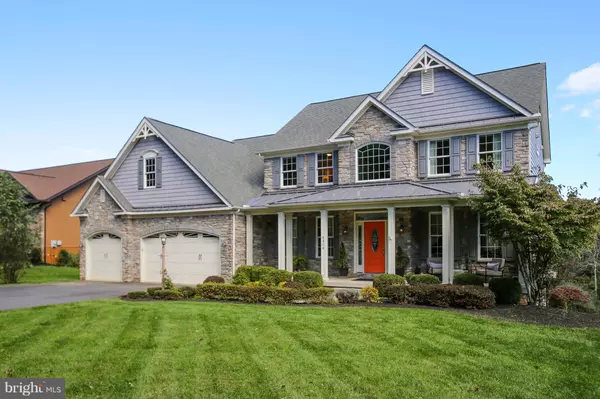$599,000
$599,000
For more information regarding the value of a property, please contact us for a free consultation.
4610 MOCKINGBIRD LN Frederick, MD 21703
4 Beds
4 Baths
3,336 SqFt
Key Details
Sold Price $599,000
Property Type Single Family Home
Sub Type Detached
Listing Status Sold
Purchase Type For Sale
Square Footage 3,336 sqft
Price per Sqft $179
Subdivision Skyline Estates
MLS Listing ID MDFR248652
Sold Date 08/06/19
Style Colonial,Craftsman
Bedrooms 4
Full Baths 3
Half Baths 1
HOA Y/N N
Abv Grd Liv Area 3,336
Originating Board BRIGHT
Year Built 2007
Annual Tax Amount $6,183
Tax Year 2019
Lot Size 0.634 Acres
Acres 0.63
Lot Dimensions 85 x 278.76 x 110.67
Property Description
Sun-soaked cheerful porch front Braddock Mountain 4 Bedroom and 3.5 Bath oasis on a quiet cul-de-sac. Generous open flowing floor plan with large deck & pretty views. Unique features include Spa style Master suite with walk-thru closet dressing room. Look for the bonus secret escape media room. Rarely offered 3 car oversized garage. Finish up the lower level walkout basement to your liking. The high ceilings and abundant light offer lots of options. Already roughed in for a 4th bath! Yay! No HOA fees. Community Braddock Pool minutes away. Kids will love the short walk to the bus stop to award-winning Middletown schools.
Location
State MD
County Frederick
Zoning RESIDENTIAL
Direction Southwest
Rooms
Basement Other, Connecting Stairway, Daylight, Full, Interior Access, Outside Entrance, Rough Bath Plumb, Space For Rooms, Unfinished, Walkout Level, Windows
Interior
Interior Features Attic, Breakfast Area, Carpet, Ceiling Fan(s), Crown Moldings, Curved Staircase, Dining Area, Family Room Off Kitchen, Floor Plan - Open, Formal/Separate Dining Room, Kitchen - Efficiency, Kitchen - Gourmet, Kitchen - Island, Primary Bath(s), Pantry, Recessed Lighting, Skylight(s), Upgraded Countertops, Walk-in Closet(s), Window Treatments, Wood Floors
Hot Water Propane, 60+ Gallon Tank
Cooling Central A/C, Energy Star Cooling System
Flooring Carpet, Hardwood, Tile/Brick
Fireplaces Number 1
Fireplaces Type Fireplace - Glass Doors, Gas/Propane, Mantel(s)
Equipment Built-In Microwave, Cooktop, Dishwasher, Dryer, Dryer - Electric, Dryer - Front Loading, Energy Efficient Appliances, ENERGY STAR Clothes Washer, ENERGY STAR Dishwasher, ENERGY STAR Refrigerator, Microwave, Oven - Self Cleaning, Oven - Single, Oven - Wall, Oven/Range - Electric, Refrigerator, Stainless Steel Appliances, Washer - Front Loading, Water Heater
Furnishings No
Fireplace Y
Appliance Built-In Microwave, Cooktop, Dishwasher, Dryer, Dryer - Electric, Dryer - Front Loading, Energy Efficient Appliances, ENERGY STAR Clothes Washer, ENERGY STAR Dishwasher, ENERGY STAR Refrigerator, Microwave, Oven - Self Cleaning, Oven - Single, Oven - Wall, Oven/Range - Electric, Refrigerator, Stainless Steel Appliances, Washer - Front Loading, Water Heater
Heat Source Electric, Propane - Owned
Laundry Has Laundry, Main Floor
Exterior
Exterior Feature Deck(s)
Parking Features Garage - Front Entry, Garage Door Opener, Inside Access, Oversized
Garage Spaces 8.0
Utilities Available Propane, Water Available, Phone, Cable TV Available
Water Access N
View Garden/Lawn, Mountain, Scenic Vista, Panoramic, Trees/Woods
Roof Type Shingle,Fiberglass
Street Surface Access - Above Grade,Paved
Accessibility None
Porch Deck(s)
Road Frontage Public, City/County
Attached Garage 3
Total Parking Spaces 8
Garage Y
Building
Lot Description Backs to Trees, Cleared, Landscaping, Partly Wooded, Premium, Private, Rear Yard, Secluded, Trees/Wooded
Story 3+
Foundation Concrete Perimeter
Sewer On Site Septic, Private Sewer
Water Public
Architectural Style Colonial, Craftsman
Level or Stories 3+
Additional Building Above Grade, Below Grade
Structure Type 2 Story Ceilings,9'+ Ceilings,Dry Wall,High,Tray Ceilings
New Construction N
Schools
Elementary Schools Middletown
Middle Schools Middletown
High Schools Middletown
School District Frederick County Public Schools
Others
Senior Community No
Tax ID 1124452468
Ownership Fee Simple
SqFt Source Estimated
Acceptable Financing Cash, Contract, Conventional, Exchange, Negotiable, USDA, VA
Horse Property N
Listing Terms Cash, Contract, Conventional, Exchange, Negotiable, USDA, VA
Financing Cash,Contract,Conventional,Exchange,Negotiable,USDA,VA
Special Listing Condition Standard
Read Less
Want to know what your home might be worth? Contact us for a FREE valuation!

Our team is ready to help you sell your home for the highest possible price ASAP

Bought with Mark F Hinkle • Middle Creek Realty, LLC

GET MORE INFORMATION





