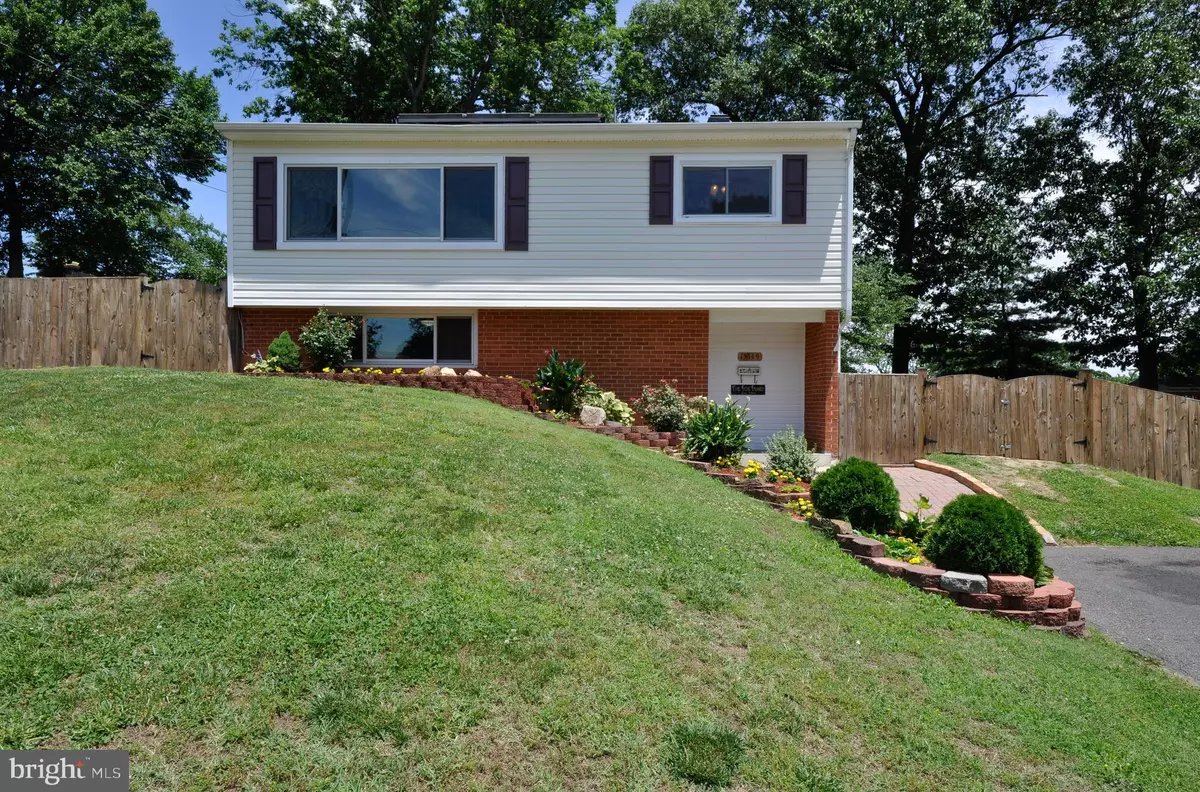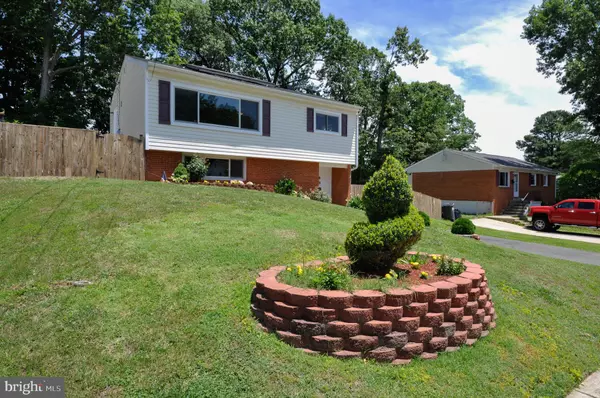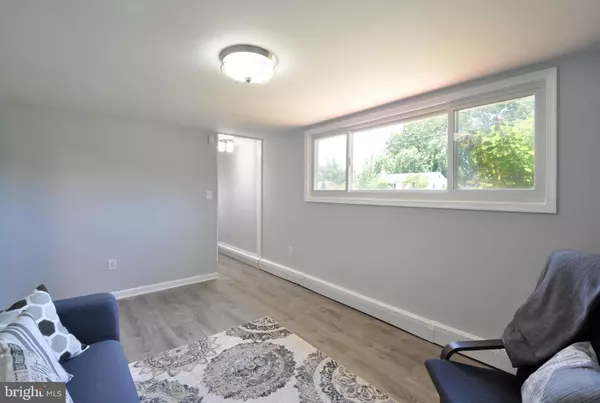$304,000
$306,900
0.9%For more information regarding the value of a property, please contact us for a free consultation.
15119 GEORGIA RD Woodbridge, VA 22191
4 Beds
2 Baths
1,309 SqFt
Key Details
Sold Price $304,000
Property Type Single Family Home
Sub Type Detached
Listing Status Sold
Purchase Type For Sale
Square Footage 1,309 sqft
Price per Sqft $232
Subdivision Marumsco Woods
MLS Listing ID VAPW471248
Sold Date 08/06/19
Style Ranch/Rambler
Bedrooms 4
Full Baths 1
Half Baths 1
HOA Y/N N
Abv Grd Liv Area 768
Originating Board BRIGHT
Year Built 1964
Annual Tax Amount $3,006
Tax Year 2019
Lot Size 10,010 Sqft
Acres 0.23
Property Description
Wow, we toured builder model homes to see what was important to today's buyers and we incorporated the same materials in this awesome move-in ready home; then we priced it below appraised value. Whether it's your first home or you're moving up you'll be impressed w/ the luxary vinly planks, upgraded carpet/pad, and gorgeous black stainless steel appliances - all brand new. In making this a home you will love the bathroom vanities and commodes have been replaced, upgraded lighting has been installed throughout the home and even the door handles have been replaced. Oh, let's not forget the granite countertops in the kitchen for the finishing touch. As you reach the top of the stairs you will be drawn to the bright and open space w/ its lovely picture window. If you're looking for convenience you won't be disappointed as the home is located just minutes from I-95, close to military bases, shopping, and restaurants. Go, see and fall in love with your next home...appraisal and floor plan can be found in the documents section.
Location
State VA
County Prince William
Zoning R4
Rooms
Other Rooms Living Room, Dining Room, Primary Bedroom, Bedroom 2, Bedroom 3, Bedroom 4, Kitchen, Family Room, Laundry, Full Bath, Half Bath
Basement Daylight, Partial, Front Entrance, Fully Finished, Heated, Interior Access, Full, Windows
Main Level Bedrooms 2
Interior
Interior Features Built-Ins, Carpet, Ceiling Fan(s), Entry Level Bedroom, Floor Plan - Open, Pantry, Upgraded Countertops
Heating Baseboard - Hot Water
Cooling Ceiling Fan(s), Window Unit(s)
Equipment Built-In Microwave, Disposal, Dryer, ENERGY STAR Refrigerator, Icemaker, Oven - Self Cleaning, Stainless Steel Appliances, Washer, Water Heater, Oven/Range - Gas
Fireplace N
Appliance Built-In Microwave, Disposal, Dryer, ENERGY STAR Refrigerator, Icemaker, Oven - Self Cleaning, Stainless Steel Appliances, Washer, Water Heater, Oven/Range - Gas
Heat Source Electric
Exterior
Fence Chain Link, Wood
Water Access N
Accessibility None
Garage N
Building
Story 2
Sewer Public Sewer
Water Public
Architectural Style Ranch/Rambler
Level or Stories 2
Additional Building Above Grade, Below Grade
New Construction N
Schools
School District Prince William County Public Schools
Others
Senior Community No
Tax ID 8391-52-9180
Ownership Fee Simple
SqFt Source Assessor
Security Features Smoke Detector
Special Listing Condition Standard
Read Less
Want to know what your home might be worth? Contact us for a FREE valuation!

Our team is ready to help you sell your home for the highest possible price ASAP

Bought with Boris B Flores • Samson Properties

GET MORE INFORMATION





