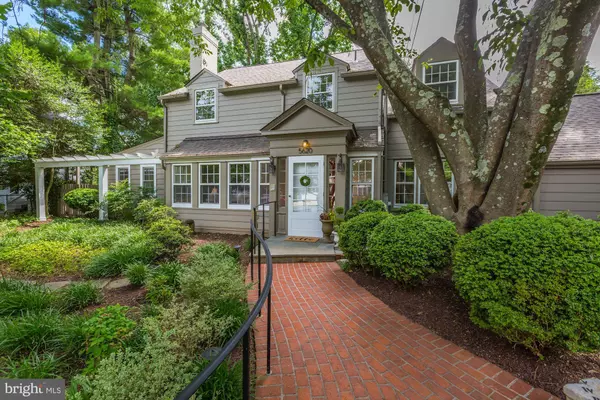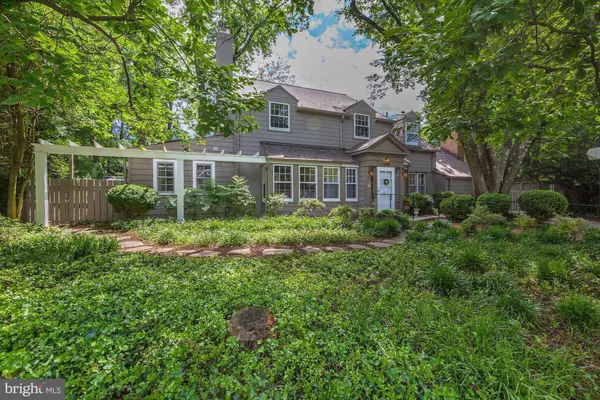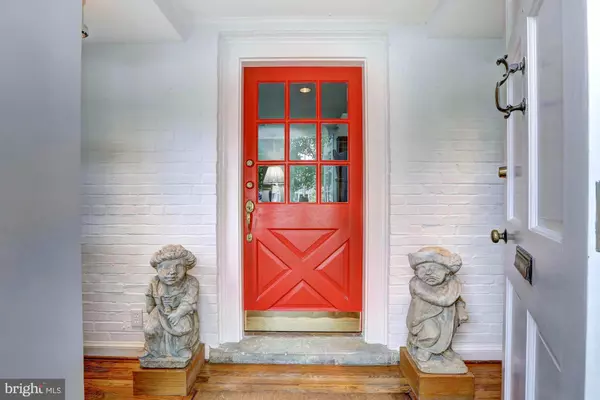$1,155,000
$1,199,000
3.7%For more information regarding the value of a property, please contact us for a free consultation.
5620 WOOD WAY Bethesda, MD 20816
5 Beds
5 Baths
2,797 SqFt
Key Details
Sold Price $1,155,000
Property Type Single Family Home
Sub Type Detached
Listing Status Sold
Purchase Type For Sale
Square Footage 2,797 sqft
Price per Sqft $412
Subdivision Sumner
MLS Listing ID MDMC663390
Sold Date 08/06/19
Style Colonial
Bedrooms 5
Full Baths 4
Half Baths 1
HOA Y/N N
Abv Grd Liv Area 2,447
Originating Board BRIGHT
Year Built 1950
Annual Tax Amount $11,322
Tax Year 2019
Lot Size 10,005 Sqft
Acres 0.23
Property Description
This enchanting home, nestled on a tree-lined street at the end of a cul-de-sac in the Sumner neighborhood of Bethesda, is one you truly must see to appreciate. It is the kind of home that conjures images of cooking a gourmet dinner and inviting a group of friends over to eat and play Trivial Pursuit in front of a roaring fire! Warm, cozy and inviting, yet spacious and dynamic, with many interesting details ... wood beams, interior brick, skylights and more. There's even a secret trap door hiding a finished storage space (or perhaps a secret hide out, depending upon how much fun you are!). A light-filled entry portico welcomes you home, providing secure access to the front door. Inside finds a gracious living room with wood burning fireplace and atrium window nook. A formal dining room provides plenty of room for entertaining on a grand scale. The family room has a wall of exposed brick with another wood burning fireplace, skylight, exposed natural wood beams and built-ins. Off the family room is the kitchen which has a lovely breakfast nook overlooking the backyard a fine place to enjoy your morning coffee! (Note: a new stainless refrigerator is being installed this week). Also included on the main level is a stunning addition which can be used as a first floor bedroom suite (with full bath, closet and laundry), or a private home office with separate entrance on the side of the house. A tray ceiling holds a large skylight, drenching the space in natural light. This room also has a built-in window seat, bookshelves and cabinetry for storage. Two playful square windows allow a peek at what's on the level below a sunny studio for an artist, a yogi, a musician the possibilities are endless! Upstairs finds three spacious bedrooms, each with wood floors. The master has two closets (one walk-in) and en suite bath with shower. A hall bath with tub and shower and sunny skylight services the other two bedrooms. Each secondary bedroom has plenty of closet space. The third bedroom features a wall of built-in bookshelves, cabinetry and a desk a sweet place to do homework. The lower level is an unexpected surprise! Fresh and clean with doors to the backyard, this level includes a flex room with full bath (bedroom, office, family room, playroom you decide!) and a two-story studio with endless possibilities! Walk-out level, the space is flooded with light from large windows and skylights. Also included on the lower level is storage and a large laundry room. The 10,000+ sf lot is professionally landscaped. A deck off the kitchen and several brick patios provide lovely outdoor spaces. Mature trees and perennial plantings provide privacy and serenity.
Location
State MD
County Montgomery
Zoning R60
Rooms
Other Rooms Living Room, Dining Room, Primary Bedroom, Bedroom 2, Bedroom 3, Kitchen, Family Room, Foyer, Laundry, Other, Bathroom 1, Bathroom 2, Bonus Room, Primary Bathroom, Additional Bedroom
Basement Full
Main Level Bedrooms 1
Interior
Interior Features Attic, Attic/House Fan, Bar, Breakfast Area, Built-Ins, Butlers Pantry, Carpet, Combination Dining/Living, Entry Level Bedroom, Family Room Off Kitchen, Floor Plan - Traditional, Formal/Separate Dining Room, Intercom, Kitchen - Eat-In, Kitchen - Table Space, Primary Bath(s), Recessed Lighting, Skylight(s), Studio, Upgraded Countertops, Wainscotting, Walk-in Closet(s), Wet/Dry Bar, Wood Floors
Hot Water Natural Gas
Heating Forced Air, Zoned, Programmable Thermostat, Baseboard - Electric
Cooling Central A/C, Zoned, Programmable Thermostat
Flooring Hardwood, Carpet, Ceramic Tile
Fireplaces Number 2
Fireplaces Type Brick, Fireplace - Glass Doors, Mantel(s), Screen, Wood
Equipment Refrigerator, Cooktop, Dishwasher, Oven - Wall, Range Hood, Washer, Dryer, Water Heater, Water Dispenser
Fireplace Y
Window Features Atrium,Screens,Skylights,Storm,Wood Frame
Appliance Refrigerator, Cooktop, Dishwasher, Oven - Wall, Range Hood, Washer, Dryer, Water Heater, Water Dispenser
Heat Source Natural Gas, Electric
Laundry Main Floor, Lower Floor
Exterior
Exterior Feature Deck(s), Patio(s), Brick
Fence Board
Water Access N
Roof Type Asphalt,Shingle
Accessibility Level Entry - Main, Other
Porch Deck(s), Patio(s), Brick
Garage N
Building
Story 3+
Sewer Public Sewer
Water Public
Architectural Style Colonial
Level or Stories 3+
Additional Building Above Grade, Below Grade
New Construction N
Schools
Elementary Schools Wood Acres
Middle Schools Thomas W. Pyle
High Schools Walt Whitman
School District Montgomery County Public Schools
Others
Senior Community No
Tax ID 160700608822
Ownership Fee Simple
SqFt Source Assessor
Security Features Smoke Detector,Security System
Horse Property N
Special Listing Condition Standard
Read Less
Want to know what your home might be worth? Contact us for a FREE valuation!

Our team is ready to help you sell your home for the highest possible price ASAP

Bought with Lindsay Dreyer • City Chic Real Estate

GET MORE INFORMATION





