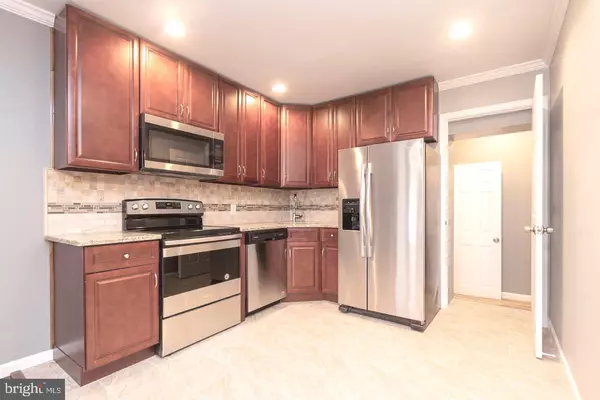$165,000
$159,900
3.2%For more information regarding the value of a property, please contact us for a free consultation.
5426 HARLAN ST Philadelphia, PA 19131
3 Beds
2 Baths
1,227 SqFt
Key Details
Sold Price $165,000
Property Type Townhouse
Sub Type Interior Row/Townhouse
Listing Status Sold
Purchase Type For Sale
Square Footage 1,227 sqft
Price per Sqft $134
Subdivision Carroll Park
MLS Listing ID PAPH786752
Sold Date 07/30/19
Style Straight Thru,Traditional
Bedrooms 3
Full Baths 1
Half Baths 1
HOA Y/N N
Abv Grd Liv Area 1,227
Originating Board BRIGHT
Year Built 1920
Annual Tax Amount $498
Tax Year 2020
Lot Size 945 Sqft
Acres 0.02
Lot Dimensions 15.00 x 63.00
Property Description
Beautifully renovated 3 bedroom, 1.5 bathroom home in Carroll Park. Enter the home through the spacious front porch into an open concept first floor. The tastefully renovated kitchen has solid wood cabinets, granite countertops and stainless steel appliances. Off the kitchen a powder room is tucked towards the back of the house, along with a fenced in patio. On the lower level, there is a finished basement with tile floors, recessed lighting, and a laundry room at the back. On the upper floor, there are three nice sized bedrooms flooded with light and a modern bathroom. Many upgrades throughout including hardwood floors, new carpet, custom railings, recessed lighting, new windows, new roof, new electric, plumbing, and all new systems throughout.
Location
State PA
County Philadelphia
Area 19131 (19131)
Zoning RM1
Rooms
Other Rooms Basement, Laundry
Basement Other
Interior
Interior Features Ceiling Fan(s), Combination Dining/Living, Dining Area, Kitchen - Gourmet, Recessed Lighting, Upgraded Countertops, Wood Floors
Hot Water Natural Gas
Heating Hot Water
Cooling Central A/C, Ceiling Fan(s)
Equipment Dishwasher, Disposal, Microwave, Oven/Range - Electric
Fireplace N
Window Features Double Pane,Energy Efficient
Appliance Dishwasher, Disposal, Microwave, Oven/Range - Electric
Heat Source Natural Gas
Exterior
Exterior Feature Porch(es), Patio(s), Enclosed
Water Access N
Accessibility Level Entry - Main
Porch Porch(es), Patio(s), Enclosed
Garage N
Building
Story 2
Sewer Public Sewer
Water Public
Architectural Style Straight Thru, Traditional
Level or Stories 2
Additional Building Above Grade, Below Grade
New Construction N
Schools
Elementary Schools Edward Heston School
Middle Schools Edward Heston School
High Schools Overbrook
School District The School District Of Philadelphia
Others
Senior Community No
Tax ID 041234300
Ownership Fee Simple
SqFt Source Estimated
Special Listing Condition Standard
Read Less
Want to know what your home might be worth? Contact us for a FREE valuation!

Our team is ready to help you sell your home for the highest possible price ASAP

Bought with Mario Castro-Adorno • Keller Williams Real Estate Tri-County

GET MORE INFORMATION





