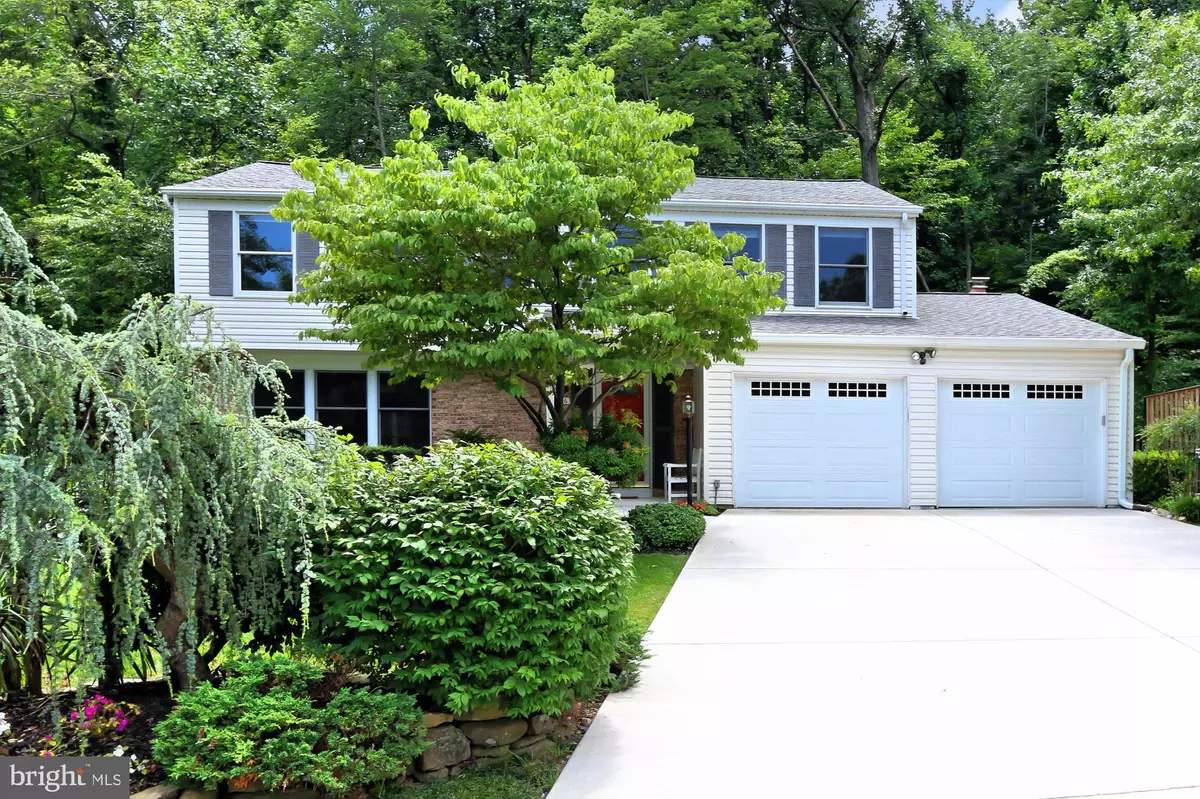$625,000
$625,000
For more information regarding the value of a property, please contact us for a free consultation.
7736 MIDDLE VALLEY DR Springfield, VA 22153
4 Beds
4 Baths
2,134 SqFt
Key Details
Sold Price $625,000
Property Type Single Family Home
Sub Type Detached
Listing Status Sold
Purchase Type For Sale
Square Footage 2,134 sqft
Price per Sqft $292
Subdivision Middle Valley
MLS Listing ID VAFX1073128
Sold Date 08/05/19
Style Colonial
Bedrooms 4
Full Baths 3
Half Baths 1
HOA Y/N N
Abv Grd Liv Area 2,134
Originating Board BRIGHT
Year Built 1979
Annual Tax Amount $7,106
Tax Year 2019
Lot Size 8,550 Sqft
Acres 0.2
Property Description
Nestled on a quiet cul-de-sac this WELL MAINTAINED (see list of improvements) 5 bedroom, 3.5 bathroom colonial offers a peaceful residential setting without sacrificing easy access to major commuter routes. A tailored brick and vinyl siding exterior, a relaxing front porch entrance, 2-car garage, new concrete driveway and front walkway, Trex deck, slate patio, and vibrant landscaping are only some of the fine features that make this home so special. An open floor plan, spacious room sizes, an abundance of windows, and loving maintenance including a new roof (2017), new HVAC (2015), new attic insulation (2015), upgraded kitchen (2016), and more create instant appeal. A foyer, with oak hardwood floors, welcomes you into the home. In the living room, three picture windows make the room cheery and bright. Hardwoods continue into the dining room where neutral paint and a chic light fixture offer a versatile backdrop for hosting dinner parties. In the updated kitchen, white cabinets read crisp and clean against gleaming granite countertops, as recessed lighting and stainless steel appliances add an extra degree of polish. Don't miss the pantry shelves & trash bin that slide out. An over-the-sink window provides the finishing touch. Steps away, the breakfast area provides delightful dining accommodations with views of the private, tree-lined lot. A peninsula breakfast bar, with sleek pendant lights, transitions to the family room where a raised-hearth, brick fireplace and skylights create an inviting atmosphere for get-togethers with family and friends. A charming powder room with a white pedestal sink complements the main level. Carpeted stairs lead up to the spacious master bedroom where a walk-in closet with built-in organizers and a separate dressing/sitting area maximize the room s functionality. A renovated bathroom with gorgeous earth-toned tiles, a wood vanity, and a glass-enclosed shower complete this private retreat. Three additional sun-filled bedrooms, each with ample closet space, share the beautifully appointed hall bath. On the lower level, neutral paint, neutral carpet, and recessed lighting outfit the huge, multi-purpose recreation room. A laundry room with new machines offers loads of storage space, while a fifth bedroom (not legal)/media room/home office plus full bath provide the extra functional space that makes this home a perfect fit! Enjoy entertaining family and friends on the raised deck with views of the spectacularly private, landscaped lot or relax on the stone patio complete with custom built privacy screen and incorporated built-in bench . Take advantage of recreational opportunities at any of the areas nearby parks or indulge in fine shopping, dining, and entertainment experiences just a short drive away. All this and more can be found in beautiful Springfield, with easy access to the VRE, Metro, I-95/Express Lanes, and the Fairfax County Parkway. A Park & Ride lot, at the corner of Gambrill & Fairfax Parkway, offers express buses to the Franconia-Springfield Metro Station and to the Pentagon. For a lovely home in a commuter-friendly residential setting, come home to Middle Valley Drive!
Location
State VA
County Fairfax
Zoning 131
Rooms
Other Rooms Living Room, Dining Room, Primary Bedroom, Bedroom 2, Bedroom 3, Bedroom 4, Kitchen, Family Room, Bonus Room
Basement Full
Interior
Interior Features Attic, Dining Area, Family Room Off Kitchen, Formal/Separate Dining Room, Kitchen - Eat-In, Kitchen - Table Space, Recessed Lighting, Skylight(s), Stall Shower, Tub Shower, Walk-in Closet(s), Wood Floors
Heating Forced Air
Cooling Ceiling Fan(s), Central A/C
Flooring Carpet, Hardwood
Fireplaces Number 1
Equipment Built-In Microwave, Dishwasher, Disposal, Dryer, Icemaker, Refrigerator, Stainless Steel Appliances, Stove, Washer, Water Heater
Appliance Built-In Microwave, Dishwasher, Disposal, Dryer, Icemaker, Refrigerator, Stainless Steel Appliances, Stove, Washer, Water Heater
Heat Source Natural Gas
Exterior
Parking Features Garage - Front Entry, Garage Door Opener, Inside Access
Garage Spaces 2.0
Fence Fully, Wood
Utilities Available Cable TV, DSL Available, Phone Available
Water Access N
View Trees/Woods
Roof Type Asphalt
Accessibility None
Attached Garage 2
Total Parking Spaces 2
Garage Y
Building
Story 3+
Sewer Public Sewer
Water Public
Architectural Style Colonial
Level or Stories 3+
Additional Building Above Grade, Below Grade
Structure Type Dry Wall
New Construction N
Schools
Elementary Schools Hunt Valley
Middle Schools Irving
High Schools West Springfield
School District Fairfax County Public Schools
Others
Pets Allowed Y
Senior Community No
Tax ID 0981 05 0047A
Ownership Fee Simple
SqFt Source Estimated
Special Listing Condition Standard
Pets Allowed Dogs OK, Cats OK
Read Less
Want to know what your home might be worth? Contact us for a FREE valuation!

Our team is ready to help you sell your home for the highest possible price ASAP

Bought with Enzo A Barbato • Classic Realty, Ltd.
GET MORE INFORMATION

