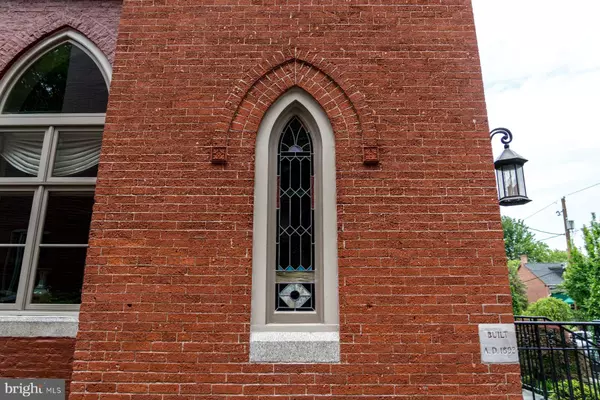$780,000
$780,000
For more information regarding the value of a property, please contact us for a free consultation.
238 LANCASTER AVE Lancaster, PA 17603
3 Beds
4 Baths
5,530 SqFt
Key Details
Sold Price $780,000
Property Type Single Family Home
Sub Type Twin/Semi-Detached
Listing Status Sold
Purchase Type For Sale
Square Footage 5,530 sqft
Price per Sqft $141
Subdivision Chestnut Hill
MLS Listing ID PALA132248
Sold Date 08/05/19
Style Traditional
Bedrooms 3
Full Baths 3
Half Baths 1
HOA Y/N Y
Abv Grd Liv Area 4,000
Originating Board BRIGHT
Year Built 1893
Annual Tax Amount $12,394
Tax Year 2020
Property Description
Come live in this one of a kind home located on a quaint tree-lined block of the Chestnut Hill neighborhood in Lancaster City. You MUST SEE this property to appreciate the level of quality craftsmanship. This completely renovated home is simply stunning. Enjoy the restored stain glass windows, original cathedral ceilings, and custom architectural woodwork. Sit atop your private rooftop terrace and enjoy sweeping views of the city. All new state of the art systems makes for economical living in this historic conversion of an 1890's building. The first floor has an open floor plan that is perfect for entertaining. The second floor has a great loft with built-in cabinets and a gas fireplace and a Large Master bedroom suite with a bay window, master bath with custom cabinetry and walk-in shower. His and her walk-in closets with built-ins for great organization. 3rd floor consists of 2 additional bedrooms with full bath and den/office area overlooking 1st and 2nd floor with access to the rooftop terrace. Fully finished lower level with ceramic flooring, exposed stone walls and full bath lends itself to great entertaining space. Don't miss this opportunity for unique city living. Walking distance to downtown and Central Market. Call today for your private showing. Taxes are calculated off of new assessment.
Location
State PA
County Lancaster
Area Lancaster City (10533)
Zoning RESIDENTIAL
Direction East
Rooms
Other Rooms Living Room, Dining Room, Primary Bedroom, Bedroom 2, Bedroom 3, Kitchen, Family Room, Laundry, Loft, Primary Bathroom, Full Bath, Half Bath
Basement Full, Fully Finished, Outside Entrance, Sump Pump
Interior
Interior Features Breakfast Area, Built-Ins, Central Vacuum, Combination Kitchen/Dining, Crown Moldings, Exposed Beams, Floor Plan - Open, Formal/Separate Dining Room, Kitchen - Gourmet, Kitchen - Island, Primary Bath(s), Recessed Lighting, Stain/Lead Glass, Upgraded Countertops, Walk-in Closet(s)
Hot Water Natural Gas
Heating Radiant, Other
Cooling Central A/C
Flooring Carpet, Ceramic Tile, Heated, Wood
Fireplaces Number 1
Fireplaces Type Gas/Propane
Equipment Built-In Microwave, Central Vacuum, Dishwasher, Disposal, Energy Efficient Appliances, Oven/Range - Electric, Refrigerator
Fireplace Y
Window Features Energy Efficient
Appliance Built-In Microwave, Central Vacuum, Dishwasher, Disposal, Energy Efficient Appliances, Oven/Range - Electric, Refrigerator
Heat Source Natural Gas, Geo-thermal
Laundry Main Floor
Exterior
Parking Features Built In, Garage - Rear Entry
Garage Spaces 2.0
Utilities Available Cable TV Available, Electric Available, Phone Available, Sewer Available, Water Available
Amenities Available Other
Water Access N
View City
Roof Type Composite
Accessibility None
Attached Garage 2
Total Parking Spaces 2
Garage Y
Building
Story 3+
Foundation Stone
Sewer Public Sewer
Water Public
Architectural Style Traditional
Level or Stories 3+
Additional Building Above Grade, Below Grade
New Construction N
Schools
Elementary Schools Wharton
Middle Schools John F Reynolds
High Schools Mccaskey H.S.
School District School District Of Lancaster
Others
HOA Fee Include Other
Senior Community No
Tax ID 335-35736-1-0001
Ownership Condominium
Security Features Security System,Smoke Detector
Acceptable Financing Cash, Conventional
Listing Terms Cash, Conventional
Financing Cash,Conventional
Special Listing Condition Standard
Read Less
Want to know what your home might be worth? Contact us for a FREE valuation!

Our team is ready to help you sell your home for the highest possible price ASAP

Bought with Douglas E. Smith • Berkshire Hathaway HomeServices Homesale Realty

GET MORE INFORMATION





