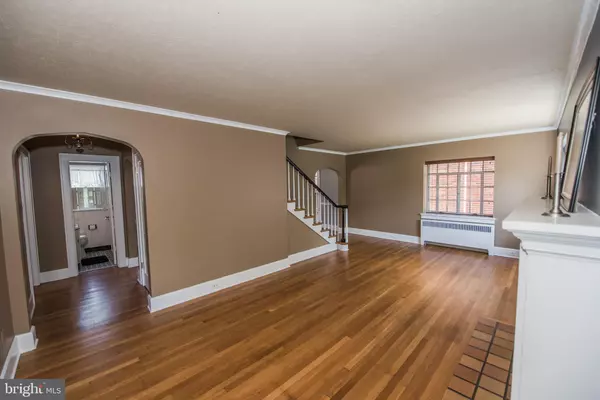$354,550
$350,000
1.3%For more information regarding the value of a property, please contact us for a free consultation.
328 W PICCADILLY ST Winchester, VA 22601
4 Beds
2 Baths
2,341 SqFt
Key Details
Sold Price $354,550
Property Type Single Family Home
Sub Type Detached
Listing Status Sold
Purchase Type For Sale
Square Footage 2,341 sqft
Price per Sqft $151
Subdivision Angerona Terrace
MLS Listing ID VAWI112708
Sold Date 08/05/19
Style Cape Cod
Bedrooms 4
Full Baths 1
Half Baths 1
HOA Y/N N
Abv Grd Liv Area 1,795
Originating Board BRIGHT
Year Built 1936
Annual Tax Amount $2,714
Tax Year 2018
Lot Size 3,780 Sqft
Acres 0.09
Lot Dimensions 45 x 84, approximation .087 acres
Property Description
Winchester popular Old Town location! Charm inside and out, Unique Stone cottage on corner lot. Spacious 4 bedroom 1.5-BATH home offers large living room, formal dining room, office, powder room-original tile flooring and roomy kitchen with breakfast bar. Hardwood flooring in most main and upper level areas. Wood burning fireplaces(2)with one in the lower family room/recreation room. Great lower level storage & potential wine cellar. Large outdoor rear flagstone courtyard/patio plus garage & rooftop garden terrace. Many original built in cabinets, bookcases & hardware throughout the cottage. NEW ROOF, COPPER GUTTERING & DOWNSPOUTS, New attic fan & Front loading Energy-Star washer/dryer!! Looking for a Unique and Charming home, 328 W. Piccadilly St, is it!!
Location
State VA
County Winchester City
Zoning MR
Direction South
Rooms
Other Rooms Living Room, Dining Room, Bedroom 2, Bedroom 3, Bedroom 4, Kitchen, Game Room, Den, Foyer, Bedroom 1, Other, Office, Utility Room, Bathroom 1, Bathroom 2
Basement Full, Connecting Stairway, Heated, Improved, Interior Access, Partially Finished, Windows
Interior
Interior Features Built-Ins, Ceiling Fan(s), Floor Plan - Traditional, Formal/Separate Dining Room, Wood Floors, Kitchen - Eat-In, Recessed Lighting, Pantry, Tub Shower, Wet/Dry Bar
Hot Water Electric
Heating Hot Water, Radiator
Cooling Attic Fan, Ceiling Fan(s), Multi Units, Window Unit(s)
Flooring Ceramic Tile, Hardwood, Vinyl, Carpet
Fireplaces Number 2
Fireplaces Type Stone, Fireplace - Glass Doors, Mantel(s), Wood
Equipment Cooktop, Oven - Wall, ENERGY STAR Clothes Washer, Dryer - Front Loading, Water Heater, Refrigerator, Built-In Microwave, Dishwasher, Exhaust Fan, Microwave, Oven - Single, Humidifier, Icemaker
Fireplace Y
Window Features Screens,Storm,Wood Frame
Appliance Cooktop, Oven - Wall, ENERGY STAR Clothes Washer, Dryer - Front Loading, Water Heater, Refrigerator, Built-In Microwave, Dishwasher, Exhaust Fan, Microwave, Oven - Single, Humidifier, Icemaker
Heat Source Oil
Laundry Basement, Has Laundry, Lower Floor
Exterior
Exterior Feature Patio(s)
Parking Features Other
Garage Spaces 1.0
Utilities Available Above Ground, Cable TV Available
Water Access N
View Garden/Lawn, Street
Roof Type Architectural Shingle,Pitched
Street Surface Access - On Grade,Approved,Black Top,Paved
Accessibility None
Porch Patio(s)
Road Frontage City/County
Total Parking Spaces 1
Garage Y
Building
Lot Description Corner, Front Yard, Road Frontage, Landscaping
Story 3+
Foundation Stone
Sewer Public Sewer
Water Public
Architectural Style Cape Cod
Level or Stories 3+
Additional Building Above Grade, Below Grade
Structure Type Plaster Walls
New Construction N
Schools
Elementary Schools Virginia Avenue Charlotte Dehart
Middle Schools Daniel Morgan
High Schools John Handley
School District Winchester City Public Schools
Others
Senior Community No
Tax ID 172-06- - 8-
Ownership Fee Simple
SqFt Source Assessor
Acceptable Financing Cash, Conventional, VA
Horse Property N
Listing Terms Cash, Conventional, VA
Financing Cash,Conventional,VA
Special Listing Condition Standard
Read Less
Want to know what your home might be worth? Contact us for a FREE valuation!

Our team is ready to help you sell your home for the highest possible price ASAP

Bought with Stephanie Feltner • ERA Oakcrest Realty, Inc.

GET MORE INFORMATION





