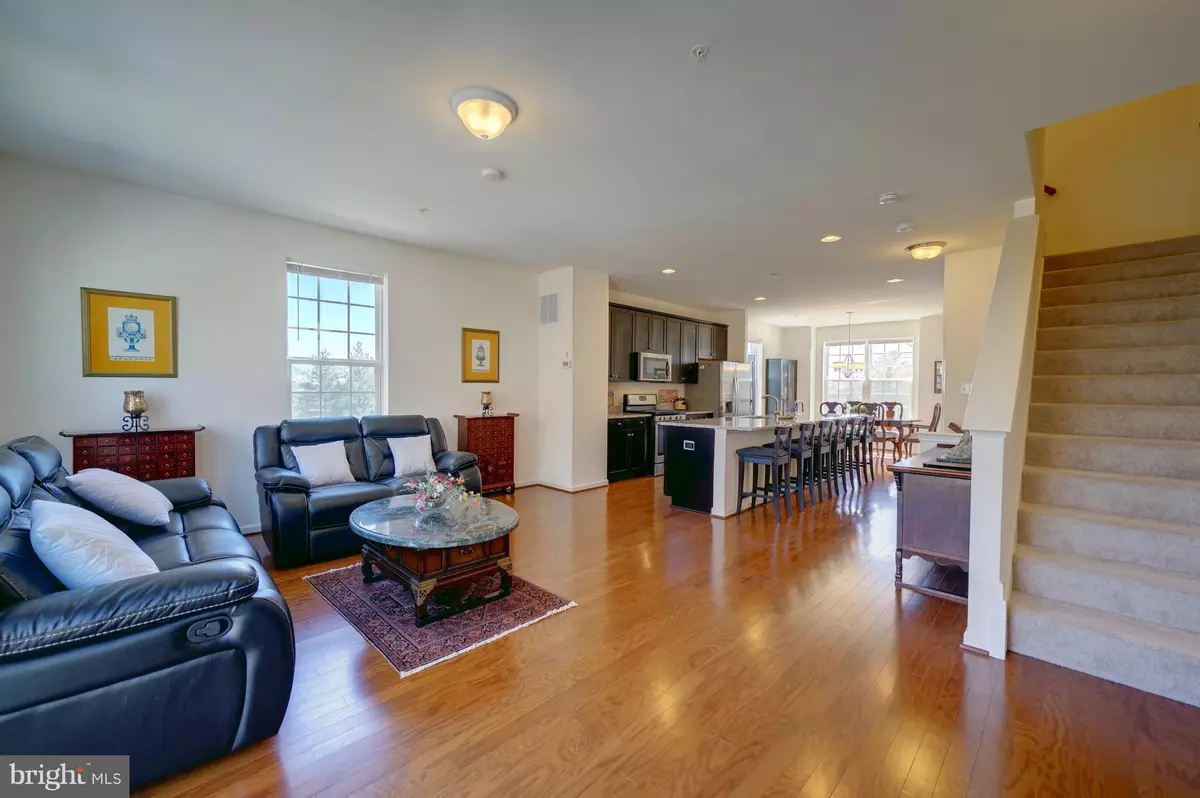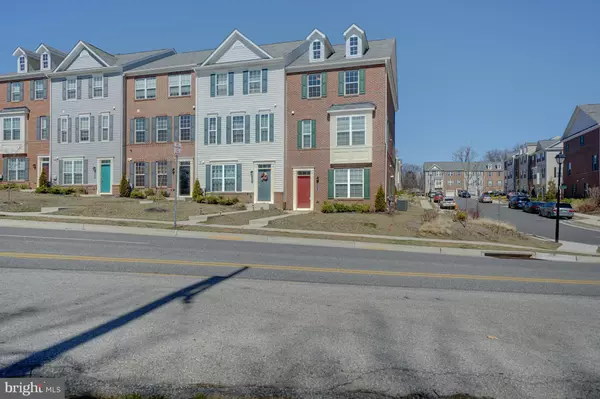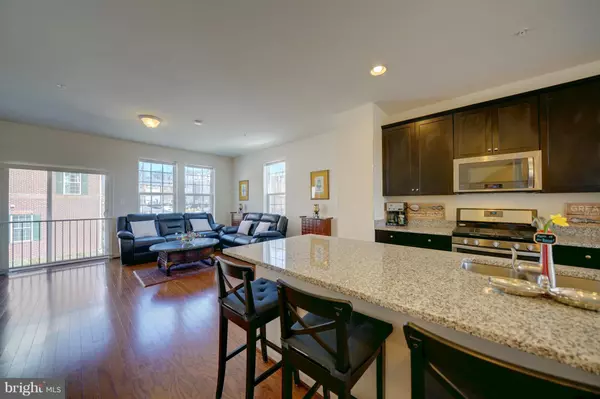$270,000
$275,000
1.8%For more information regarding the value of a property, please contact us for a free consultation.
8851 DELEGGE RD Baltimore, MD 21237
3 Beds
4 Baths
2,000 SqFt
Key Details
Sold Price $270,000
Property Type Townhouse
Sub Type End of Row/Townhouse
Listing Status Sold
Purchase Type For Sale
Square Footage 2,000 sqft
Price per Sqft $135
Subdivision Brandywine
MLS Listing ID MDBC435988
Sold Date 08/01/19
Style Colonial
Bedrooms 3
Full Baths 2
Half Baths 2
HOA Fees $60/mo
HOA Y/N Y
Abv Grd Liv Area 2,000
Originating Board BRIGHT
Year Built 2015
Annual Tax Amount $3,357
Tax Year 2019
Lot Size 3,484 Sqft
Acres 0.08
Property Description
This beautiful home is modern & better than brand new! Nice features have been added by the seller after buying in 2016. Barely lived in, this 3 bedroom, 2 full bath, 2 half bath, 2 car home sparkles! Off street parking for 4 cars plus plenty of neighborhood parking. High 9' ceilings and hardwood floors flow throughout the main living area and family room. The gourmet kitchen offers 5 burner gas cooking, stainless appliances, and a Huge island with breakfast bar that easily seats 6! Extra windows on this end unit provide more natural light. The garage has upgraded durable epoxy floor and finished walls adding extra functional space. You can stroll to nearby restaurants and the library. It's located close to Medstar Health/ Franklin Square Hospital, a farmer's market, Rts 695 & 95, White Marsh, CCBC, parks & downtown! New homes with like features cost much more! See this beautiful home today!
Location
State MD
County Baltimore
Zoning RESIDENTIAL
Interior
Interior Features Kitchen - Island, Kitchen - Eat-In, Primary Bath(s), Upgraded Countertops, Crown Moldings, Window Treatments, Floor Plan - Open, Attic
Hot Water Electric
Heating Forced Air
Cooling Central A/C, Ceiling Fan(s)
Equipment Built-In Microwave, Dishwasher, Disposal, Dryer, Energy Efficient Appliances, Icemaker, Oven/Range - Gas, Refrigerator, Stainless Steel Appliances, Washer
Fireplace N
Appliance Built-In Microwave, Dishwasher, Disposal, Dryer, Energy Efficient Appliances, Icemaker, Oven/Range - Gas, Refrigerator, Stainless Steel Appliances, Washer
Heat Source Natural Gas
Laundry Upper Floor
Exterior
Parking Features Garage - Rear Entry, Garage Door Opener, Inside Access
Garage Spaces 2.0
Water Access N
Accessibility 32\"+ wide Doors
Attached Garage 2
Total Parking Spaces 2
Garage Y
Building
Story 3+
Foundation Slab
Sewer Public Sewer
Water Public
Architectural Style Colonial
Level or Stories 3+
Additional Building Above Grade
Structure Type 9'+ Ceilings,High
New Construction N
Schools
School District Baltimore County Public Schools
Others
Senior Community No
Tax ID 04142500010974
Ownership Fee Simple
SqFt Source Estimated
Acceptable Financing FHA, Conventional, VA, Cash
Listing Terms FHA, Conventional, VA, Cash
Financing FHA,Conventional,VA,Cash
Special Listing Condition Standard
Read Less
Want to know what your home might be worth? Contact us for a FREE valuation!

Our team is ready to help you sell your home for the highest possible price ASAP

Bought with Alexander Lewis • Keller Williams Legacy
GET MORE INFORMATION





